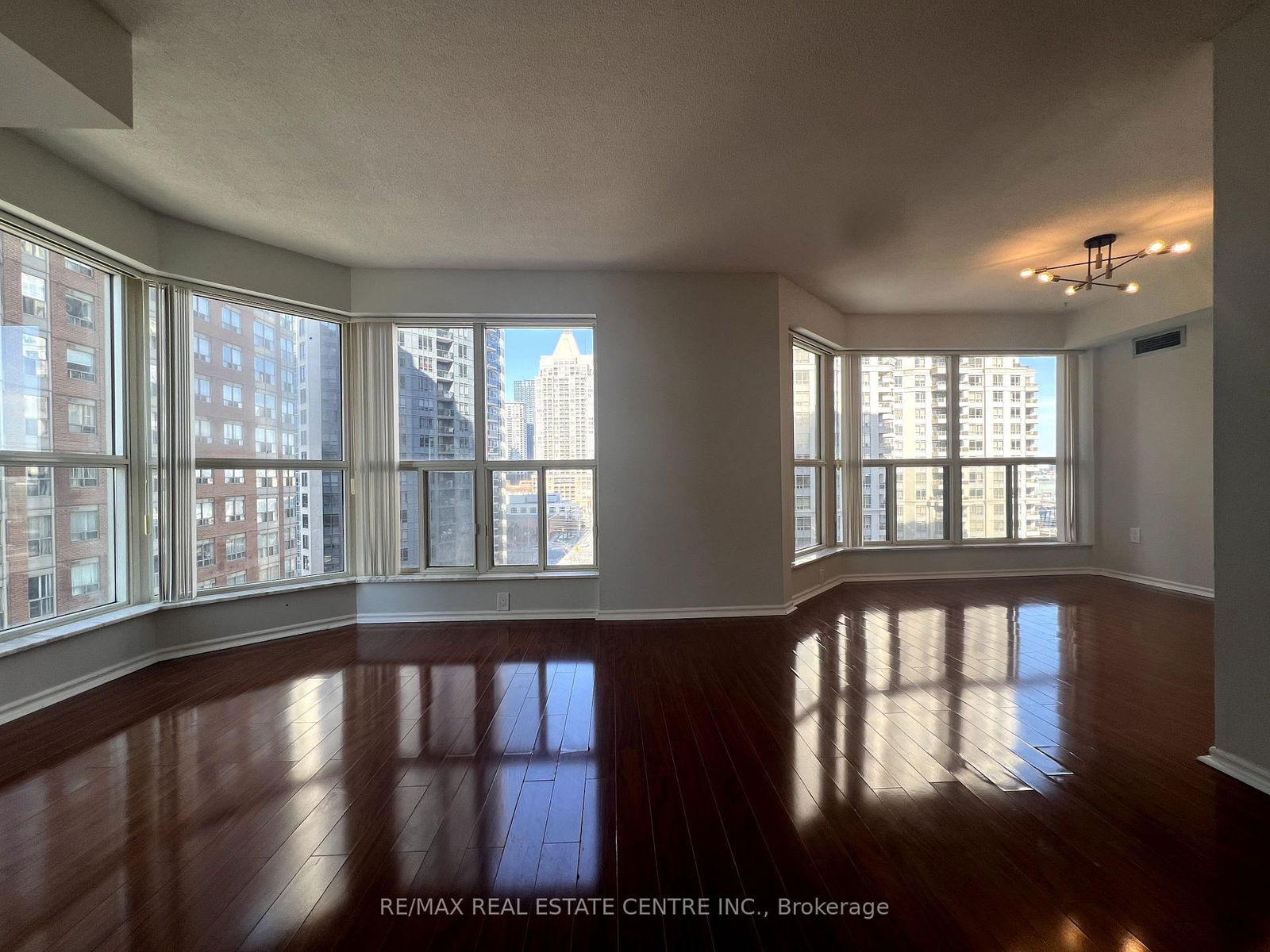Overview
-
Property Type
Condo Apt, 1 Storey/Apt
-
Bedrooms
2
-
Bathrooms
1
-
Square Feet
800-899
-
Exposure
East
-
Total Parking
2 Underground Garage
-
Maintenance
$710
-
Taxes
$1,770.00 (2024)
-
Balcony
Open
Property Description
Property description for 1004-2301 Derry Road, Mississauga
Property History
Property history for 1004-2301 Derry Road, Mississauga
This property has been sold 3 times before. Create your free account to explore sold prices, detailed property history, and more insider data.
Schools
Create your free account to explore schools near 1004-2301 Derry Road, Mississauga.
Neighbourhood Amenities & Points of Interest
Find amenities near 1004-2301 Derry Road, Mississauga
There are no amenities available for this property at the moment.
Local Real Estate Price Trends for Condo Apt in Meadowvale
Active listings
Average Selling Price of a Condo Apt
July 2025
$477,500
Last 3 Months
$485,822
Last 12 Months
$451,994
July 2024
$657,500
Last 3 Months LY
$568,056
Last 12 Months LY
$528,732
Change
Change
Change
Historical Average Selling Price of a Condo Apt in Meadowvale
Average Selling Price
3 years ago
$611,000
Average Selling Price
5 years ago
$549,929
Average Selling Price
10 years ago
$201,250
Change
Change
Change
How many days Condo Apt takes to sell (DOM)
July 2025
38
Last 3 Months
41
Last 12 Months
35
July 2024
16
Last 3 Months LY
26
Last 12 Months LY
26
Change
Change
Change
Average Selling price
Mortgage Calculator
This data is for informational purposes only.
|
Mortgage Payment per month |
|
|
Principal Amount |
Interest |
|
Total Payable |
Amortization |
Closing Cost Calculator
This data is for informational purposes only.
* A down payment of less than 20% is permitted only for first-time home buyers purchasing their principal residence. The minimum down payment required is 5% for the portion of the purchase price up to $500,000, and 10% for the portion between $500,000 and $1,500,000. For properties priced over $1,500,000, a minimum down payment of 20% is required.














































