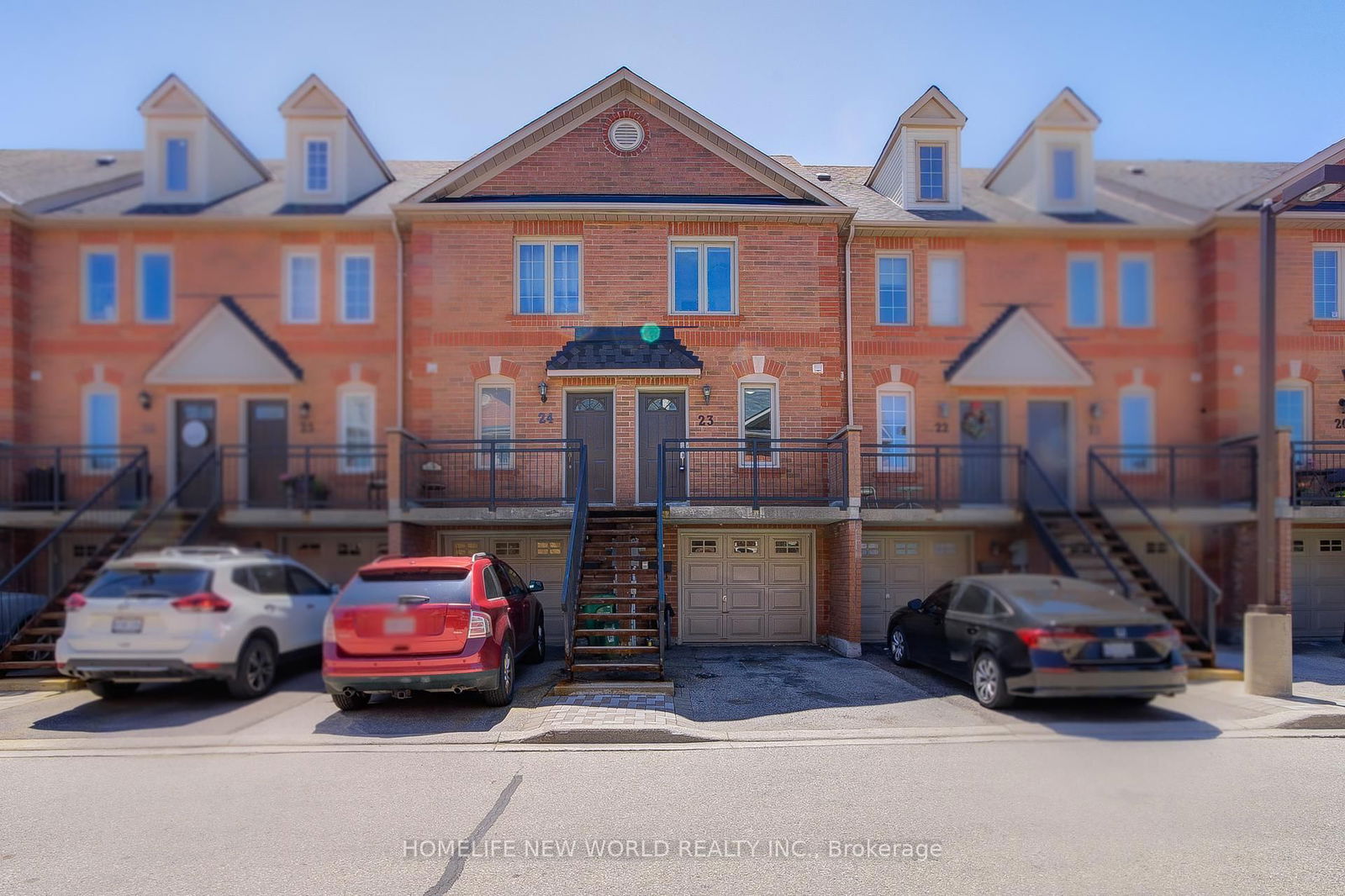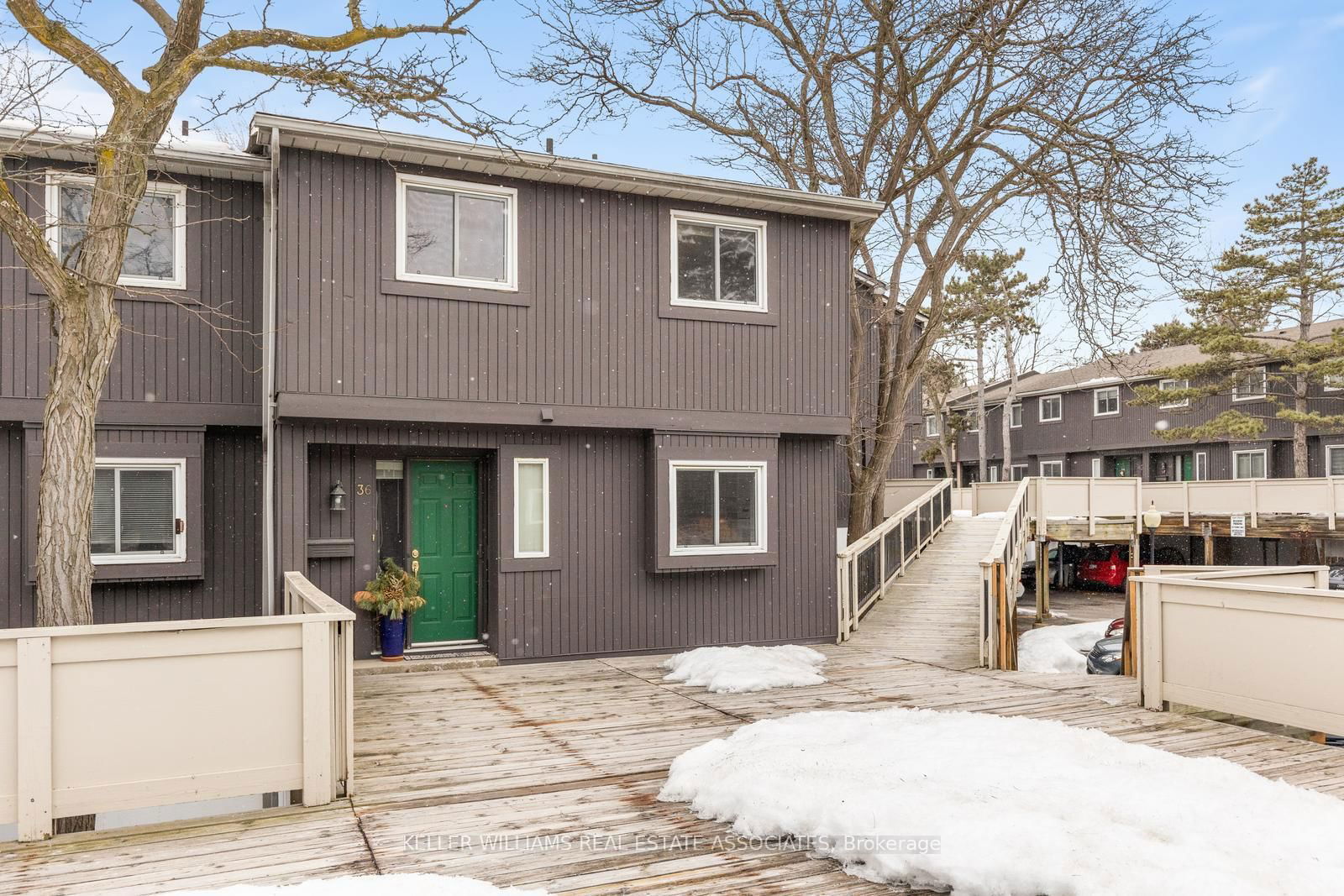Overview
-
Property Type
Condo Townhouse, 2-Storey
-
Bedrooms
3 + 1
-
Bathrooms
3
-
Square Feet
1400-1599
-
Exposure
North East
-
Total Parking
2 Attached Garage
-
Maintenance
$738
-
Taxes
$3,095.00 (2024)
-
Balcony
Terr
Property Description
Property description for 43-2825 Gananoque Drive, Mississauga
Property History
Property history for 43-2825 Gananoque Drive, Mississauga
This property has been sold 7 times before. Create your free account to explore sold prices, detailed property history, and more insider data.
Estimated price
Schools
Create your free account to explore schools near 43-2825 Gananoque Drive, Mississauga.
Neighbourhood Amenities & Points of Interest
Create your free account to explore amenities near 43-2825 Gananoque Drive, Mississauga.Local Real Estate Price Trends for Condo Townhouse in Meadowvale
Active listings
Average Selling Price of a Condo Townhouse
June 2025
$704,950
Last 3 Months
$709,049
Last 12 Months
$749,242
June 2024
$785,250
Last 3 Months LY
$749,839
Last 12 Months LY
$761,608
Change
Change
Change
Historical Average Selling Price of a Condo Townhouse in Meadowvale
Average Selling Price
3 years ago
$808,469
Average Selling Price
5 years ago
$585,143
Average Selling Price
10 years ago
$361,300
Change
Change
Change
Number of Condo Townhouse Sold
June 2025
10
Last 3 Months
10
Last 12 Months
8
June 2024
8
Last 3 Months LY
12
Last 12 Months LY
10
Change
Change
Change
How many days Condo Townhouse takes to sell (DOM)
June 2025
26
Last 3 Months
21
Last 12 Months
25
June 2024
15
Last 3 Months LY
14
Last 12 Months LY
18
Change
Change
Change
Average Selling price
Inventory Graph
Mortgage Calculator
This data is for informational purposes only.
|
Mortgage Payment per month |
|
|
Principal Amount |
Interest |
|
Total Payable |
Amortization |
Closing Cost Calculator
This data is for informational purposes only.
* A down payment of less than 20% is permitted only for first-time home buyers purchasing their principal residence. The minimum down payment required is 5% for the portion of the purchase price up to $500,000, and 10% for the portion between $500,000 and $1,500,000. For properties priced over $1,500,000, a minimum down payment of 20% is required.
































