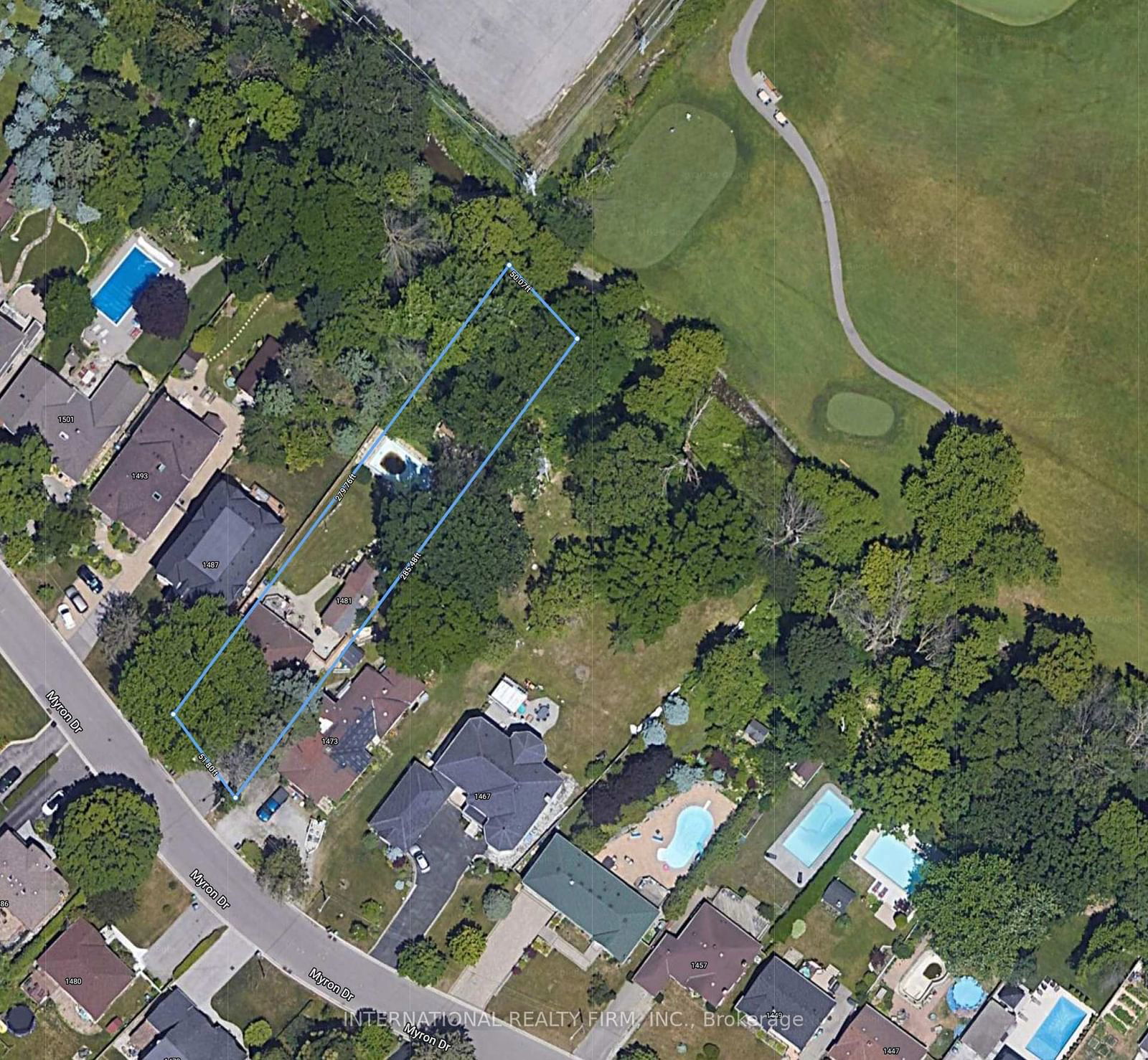Overview
-
Property Type
Detached, Bungalow
-
Bedrooms
3 + 1
-
Bathrooms
2
-
Basement
Sep Entrance
-
Kitchen
1
-
Total Parking
3
-
Lot Size
50x163 (Feet)
-
Taxes
$8,612.09 (2025)
-
Type
Freehold
Property Description
Property description for 1218 Lakebreeze Drive, Mississauga
Property History
Property history for 1218 Lakebreeze Drive, Mississauga
This property has been sold 8 times before. Create your free account to explore sold prices, detailed property history, and more insider data.
Schools
Create your free account to explore schools near 1218 Lakebreeze Drive, Mississauga.
Neighbourhood Amenities & Points of Interest
Find amenities near 1218 Lakebreeze Drive, Mississauga
There are no amenities available for this property at the moment.
Local Real Estate Price Trends for Detached in Mineola
Active listings
Average Selling Price of a Detached
September 2025
$1,800,000
Last 3 Months
$2,048,878
Last 12 Months
$2,274,751
September 2024
$2,071,805
Last 3 Months LY
$2,023,935
Last 12 Months LY
$2,244,478
Change
Change
Change
Historical Average Selling Price of a Detached in Mineola
Average Selling Price
3 years ago
$2,017,500
Average Selling Price
5 years ago
$1,942,572
Average Selling Price
10 years ago
$1,070,190
Change
Change
Change
How many days Detached takes to sell (DOM)
September 2025
34
Last 3 Months
42
Last 12 Months
40
September 2024
38
Last 3 Months LY
38
Last 12 Months LY
30
Change
Change
Change
Average Selling price
Mortgage Calculator
This data is for informational purposes only.
|
Mortgage Payment per month |
|
|
Principal Amount |
Interest |
|
Total Payable |
Amortization |
Closing Cost Calculator
This data is for informational purposes only.
* A down payment of less than 20% is permitted only for first-time home buyers purchasing their principal residence. The minimum down payment required is 5% for the portion of the purchase price up to $500,000, and 10% for the portion between $500,000 and $1,500,000. For properties priced over $1,500,000, a minimum down payment of 20% is required.





















































