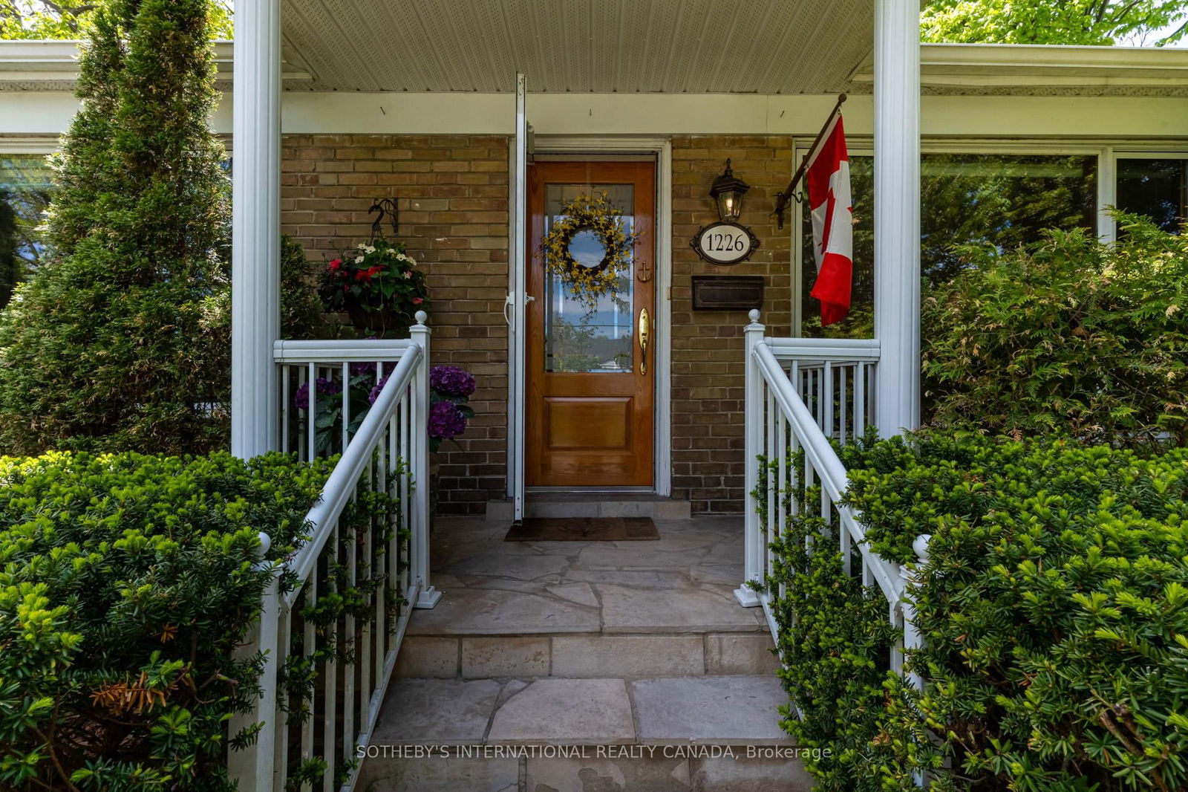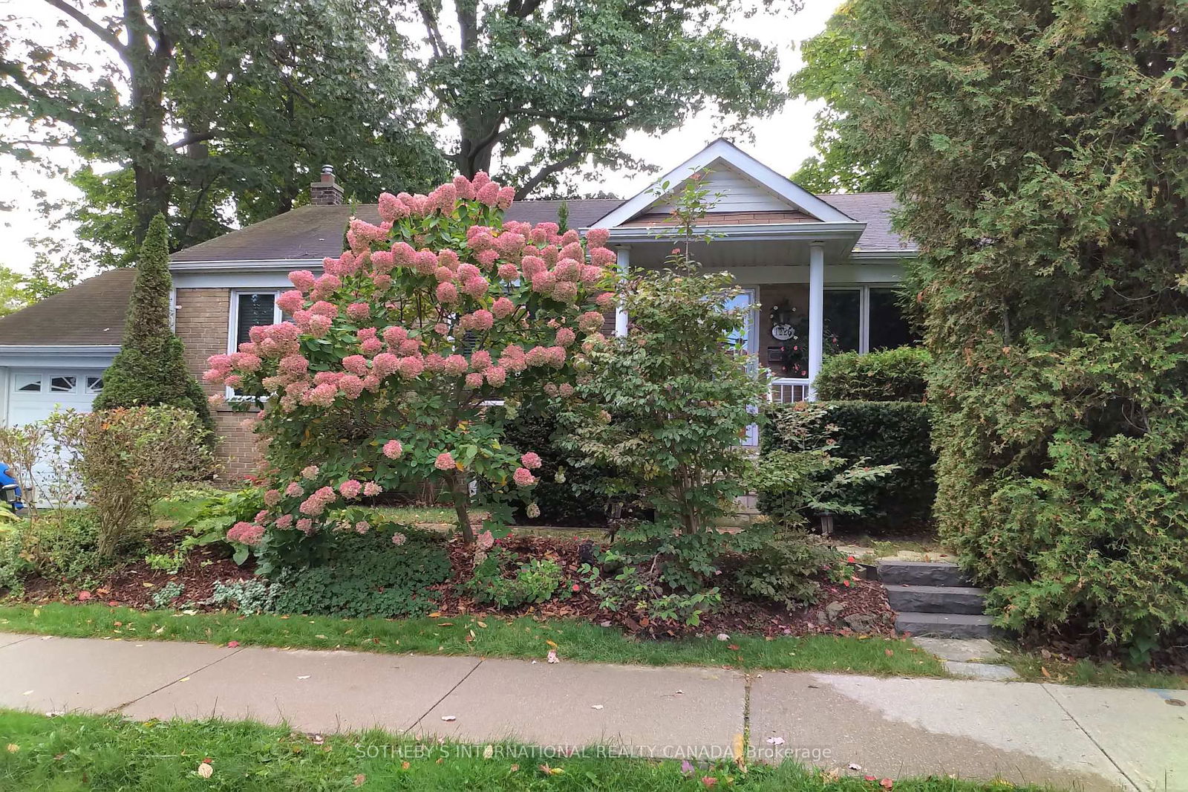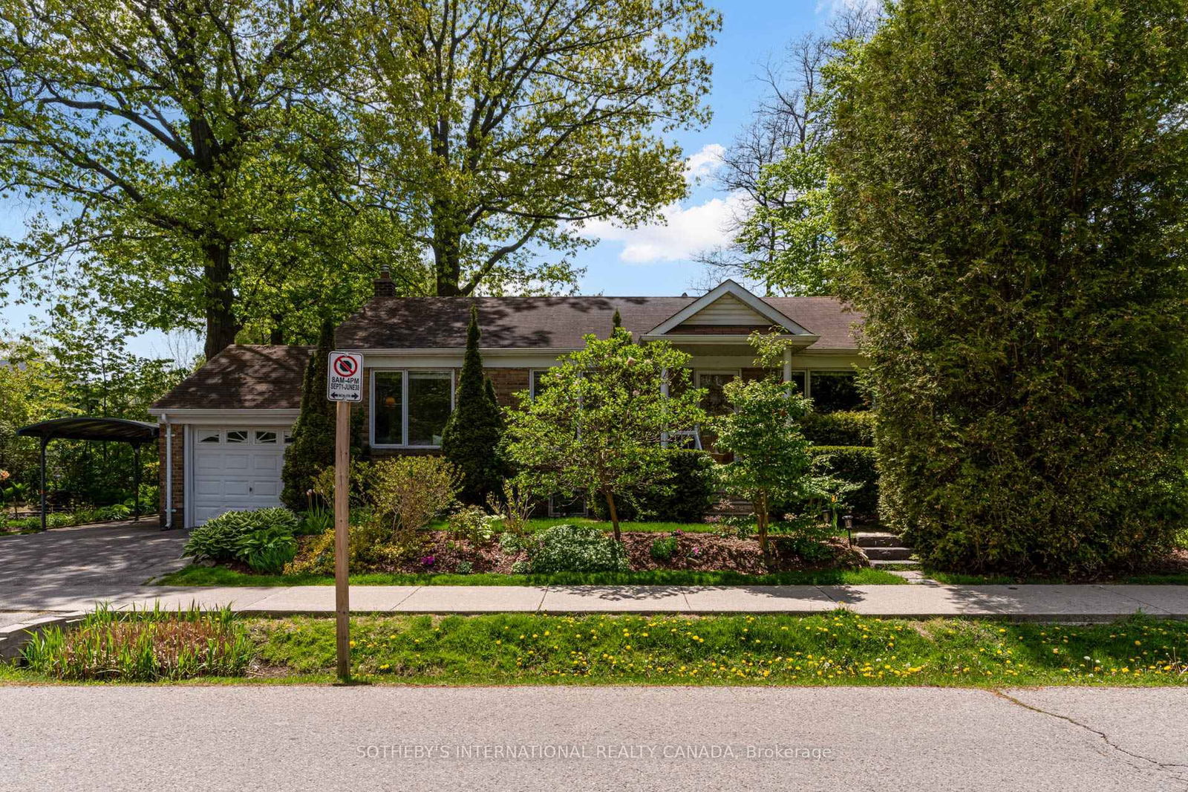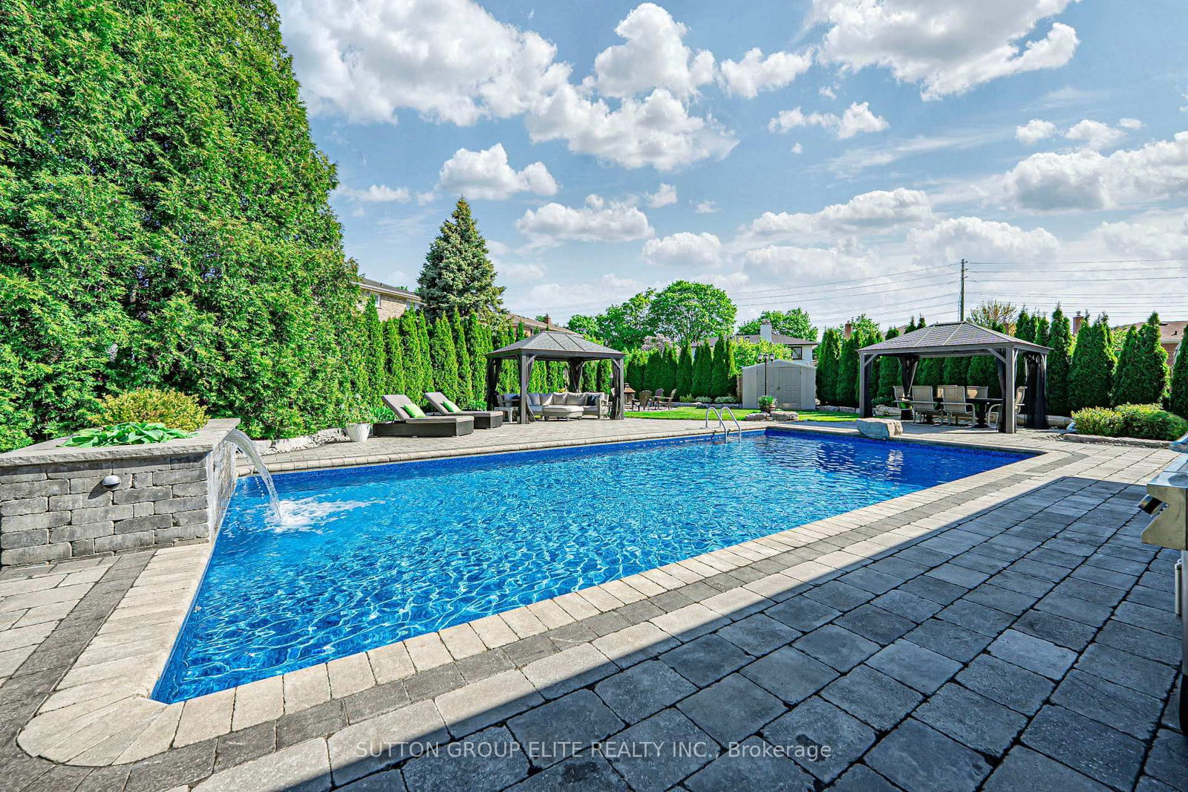Overview
-
Property Type
Detached, Bungalow
-
Bedrooms
2 + 1
-
Bathrooms
3
-
Basement
Finished
-
Kitchen
1
-
Total Parking
4 (1 Attached Garage)
-
Lot Size
65.09x125.6 (Feet)
-
Taxes
$7,961.32 (2024)
-
Type
Freehold
Property description for 1226 Crossfield Bend, Mississauga, Mineola, L5G 3P2
Local Real Estate Price Trends
Active listings
Average Selling Price of a Detached
April 2025
$1,838,654
Last 3 Months
$2,223,408
Last 12 Months
$2,386,694
April 2024
$1,739,813
Last 3 Months LY
$1,972,379
Last 12 Months LY
$2,283,484
Change
Change
Change
Historical Average Selling Price of a Detached in Mineola
Average Selling Price
3 years ago
$3,178,000
Average Selling Price
5 years ago
$1,909,000
Average Selling Price
10 years ago
$1,685,147
Change
Change
Change
How many days Detached takes to sell (DOM)
April 2025
26
Last 3 Months
46
Last 12 Months
38
April 2024
18
Last 3 Months LY
25
Last 12 Months LY
28
Change
Change
Change
Average Selling price
Mortgage Calculator
This data is for informational purposes only.
|
Mortgage Payment per month |
|
|
Principal Amount |
Interest |
|
Total Payable |
Amortization |
Closing Cost Calculator
This data is for informational purposes only.
* A down payment of less than 20% is permitted only for first-time home buyers purchasing their principal residence. The minimum down payment required is 5% for the portion of the purchase price up to $500,000, and 10% for the portion between $500,000 and $1,500,000. For properties priced over $1,500,000, a minimum down payment of 20% is required.



















































