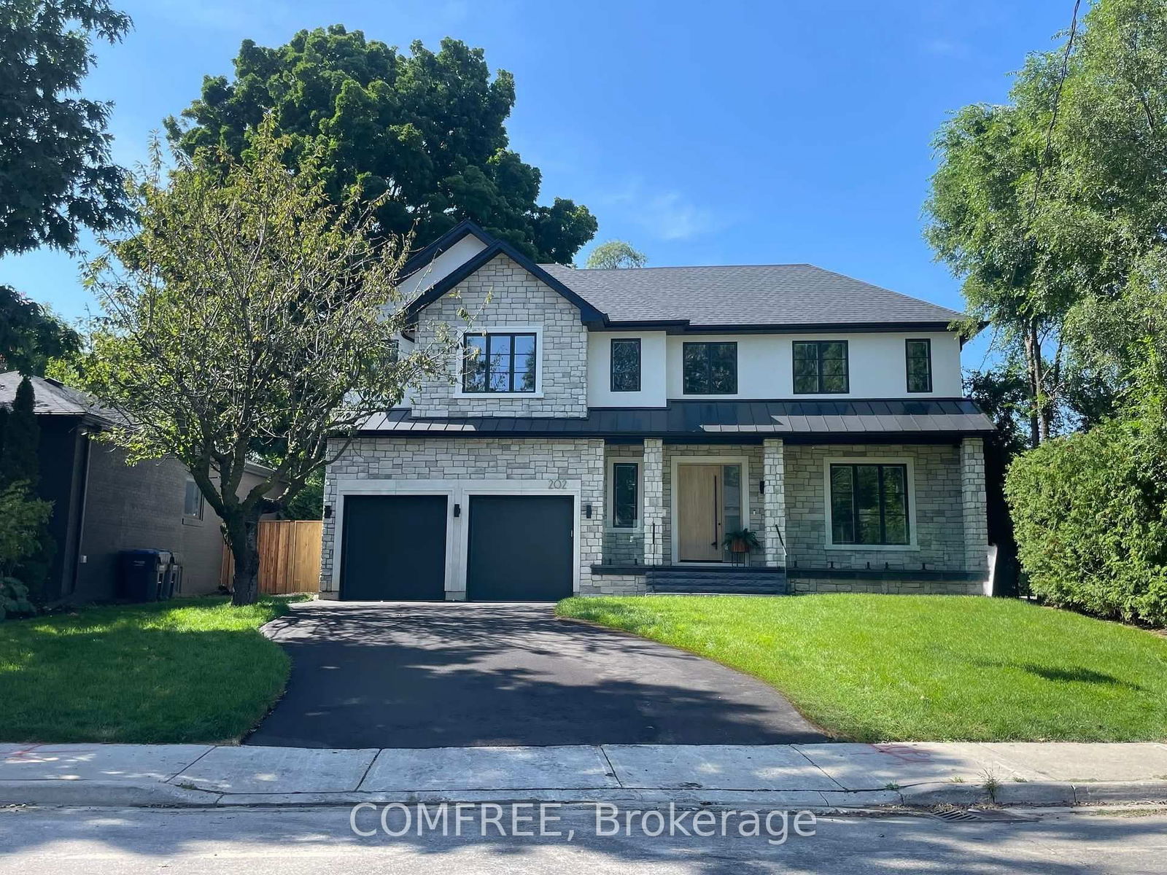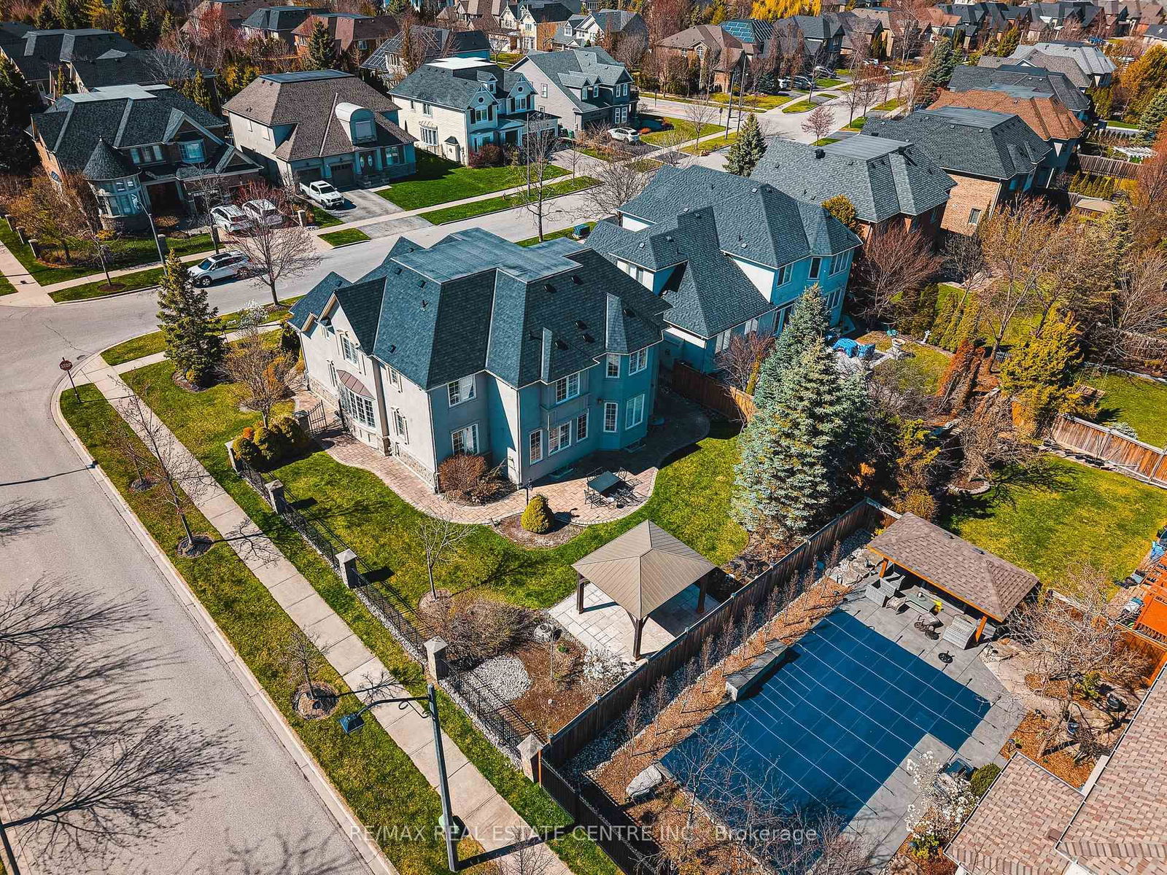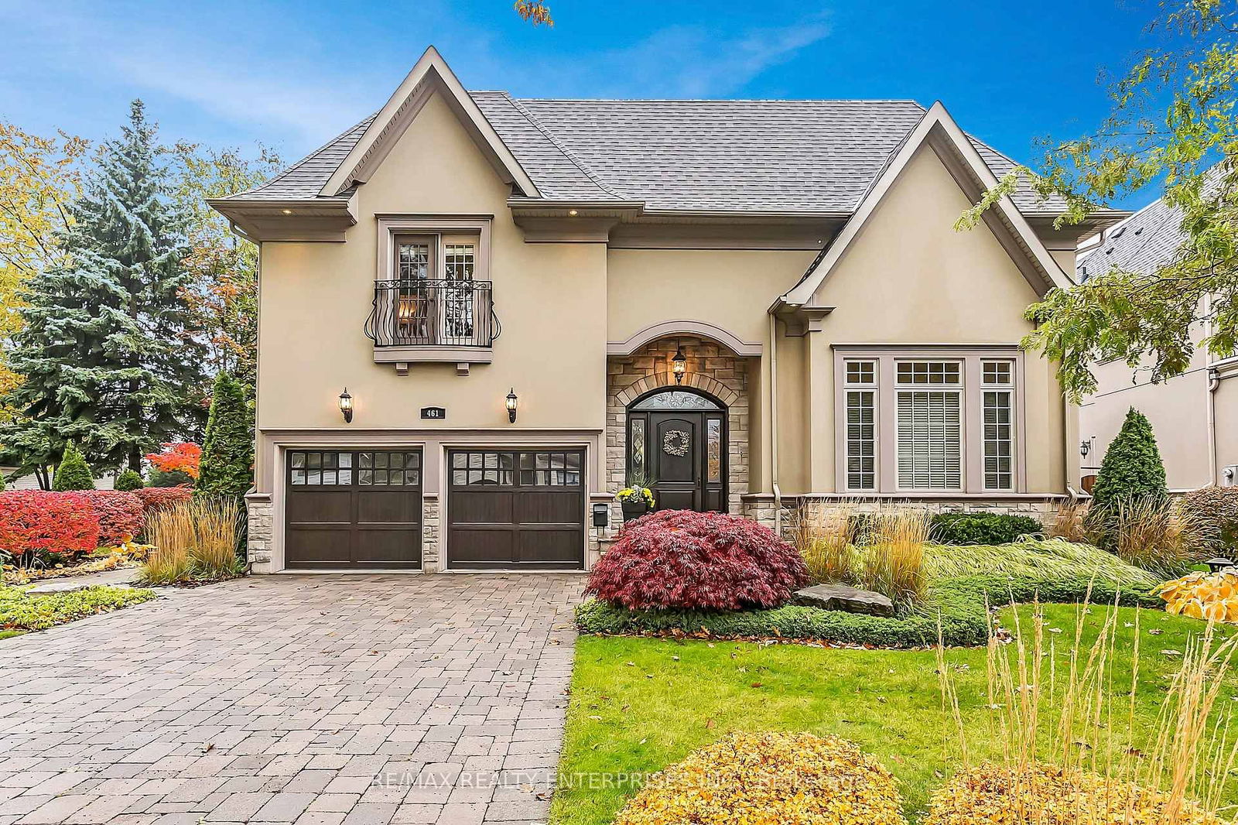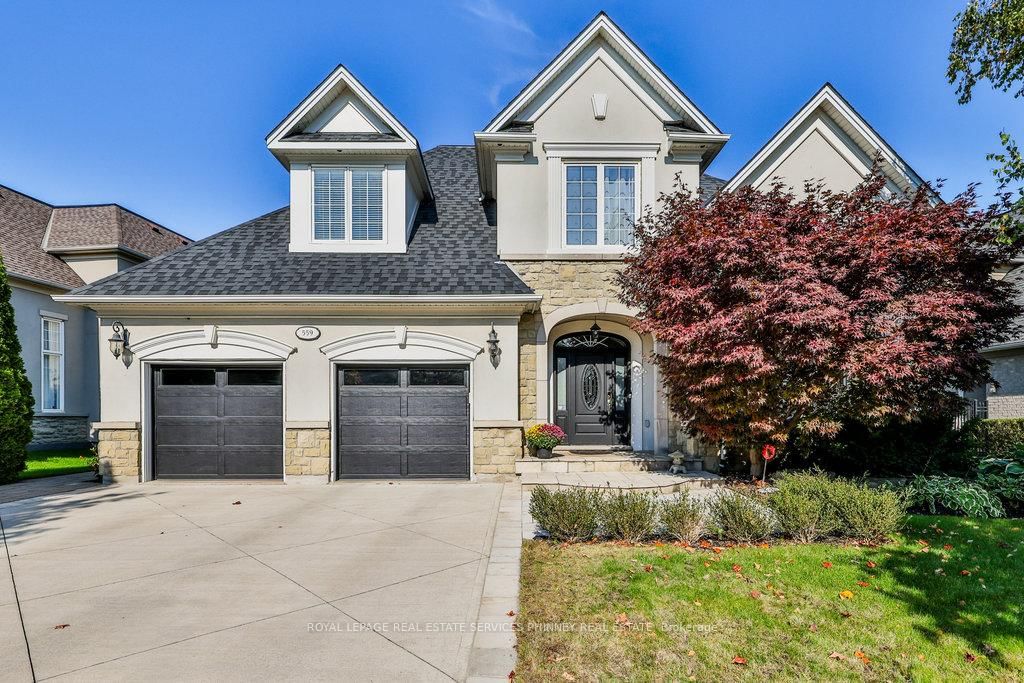Overview
-
Property Type
Detached, 2-Storey
-
Bedrooms
4
-
Bathrooms
4
-
Basement
Finished
-
Kitchen
1
-
Total Parking
7 (2 Built-In Garage)
-
Lot Size
100.15x90.13 (Feet)
-
Taxes
$13,234.15 (2024)
-
Type
Freehold
Property Description
Property description for 29 Pinewood Trail, Mississauga
Open house for 29 Pinewood Trail, Mississauga

Property History
Property history for 29 Pinewood Trail, Mississauga
This property has been sold 2 times before. Create your free account to explore sold prices, detailed property history, and more insider data.
Schools
Create your free account to explore schools near 29 Pinewood Trail, Mississauga.
Neighbourhood Amenities & Points of Interest
Create your free account to explore amenities near 29 Pinewood Trail, Mississauga.Local Real Estate Price Trends for Detached in Mineola
Active listings
Average Selling Price of a Detached
June 2025
$2,140,803
Last 3 Months
$2,077,601
Last 12 Months
$2,268,515
June 2024
$3,004,125
Last 3 Months LY
$2,517,368
Last 12 Months LY
$2,393,853
Change
Change
Change
Historical Average Selling Price of a Detached in Mineola
Average Selling Price
3 years ago
$2,643,481
Average Selling Price
5 years ago
$1,626,043
Average Selling Price
10 years ago
$941,069
Change
Change
Change
How many days Detached takes to sell (DOM)
June 2025
42
Last 3 Months
30
Last 12 Months
39
June 2024
25
Last 3 Months LY
23
Last 12 Months LY
28
Change
Change
Change
Average Selling price
Mortgage Calculator
This data is for informational purposes only.
|
Mortgage Payment per month |
|
|
Principal Amount |
Interest |
|
Total Payable |
Amortization |
Closing Cost Calculator
This data is for informational purposes only.
* A down payment of less than 20% is permitted only for first-time home buyers purchasing their principal residence. The minimum down payment required is 5% for the portion of the purchase price up to $500,000, and 10% for the portion between $500,000 and $1,500,000. For properties priced over $1,500,000, a minimum down payment of 20% is required.





























































