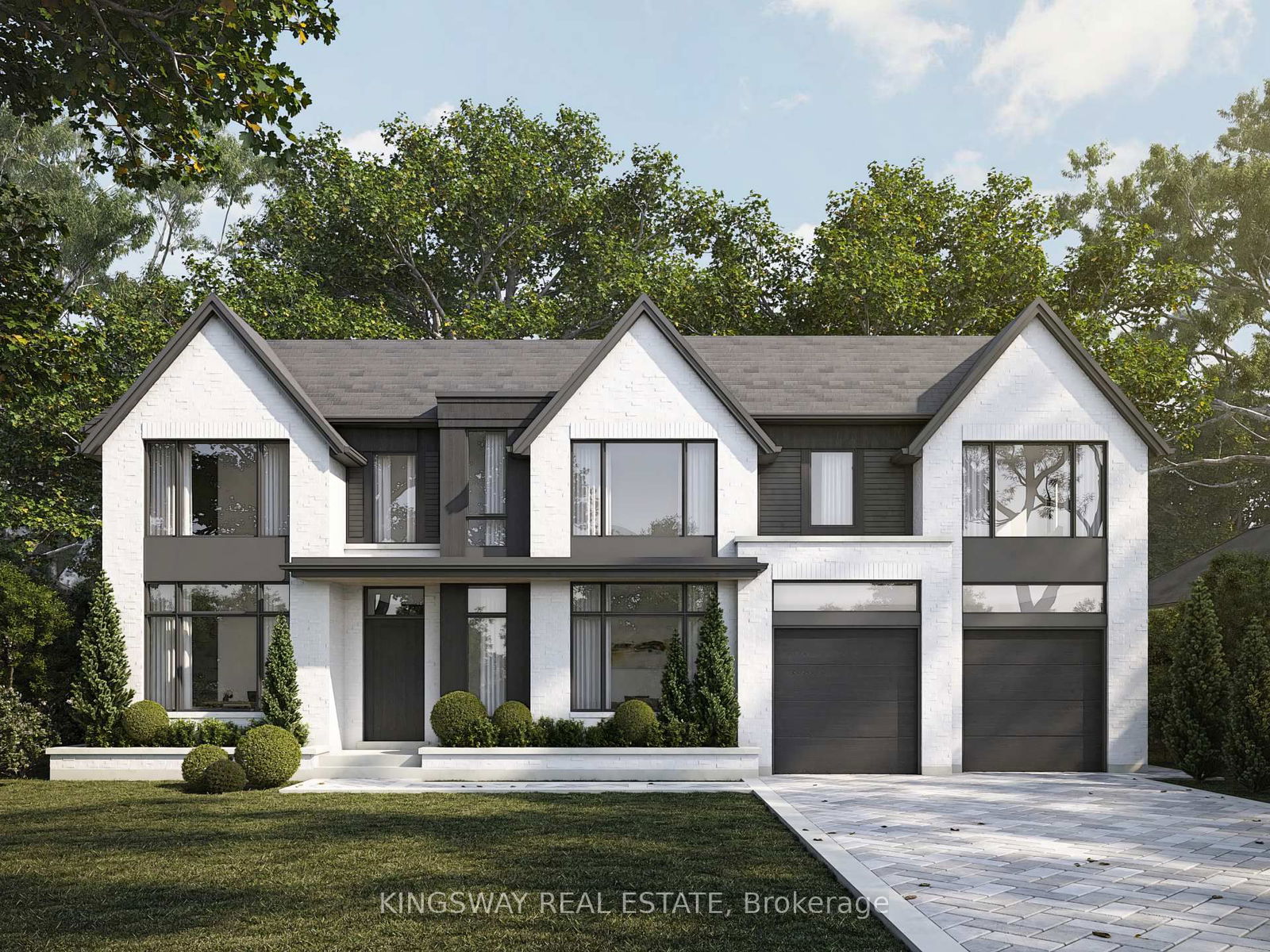Overview
-
Property Type
Detached, 2-Storey
-
Bedrooms
4 + 1
-
Bathrooms
5
-
Basement
Finished + Full
-
Kitchen
1
-
Total Parking
6 (2 Attached Garage)
-
Lot Size
50x125.41 (Feet)
-
Taxes
$16,613.00 (2025)
-
Type
Freehold
Property Description
Property description for 8 Cumberland Drive, Mississauga
Property History
Property history for 8 Cumberland Drive, Mississauga
This property has been sold 13 times before. Create your free account to explore sold prices, detailed property history, and more insider data.
Schools
Create your free account to explore schools near 8 Cumberland Drive, Mississauga.
Neighbourhood Amenities & Points of Interest
Find amenities near 8 Cumberland Drive, Mississauga
There are no amenities available for this property at the moment.
Local Real Estate Price Trends for Detached in Port Credit
Active listings
Average Selling Price of a Detached
September 2025
$2,770,000
Last 3 Months
$2,096,667
Last 12 Months
$1,367,203
September 2024
$1,391,667
Last 3 Months LY
$1,476,389
Last 12 Months LY
$1,718,596
Change
Change
Change
Historical Average Selling Price of a Detached in Port Credit
Average Selling Price
3 years ago
$1,550,000
Average Selling Price
5 years ago
$1,125,000
Average Selling Price
10 years ago
$1,092,333
Change
Change
Change
How many days Detached takes to sell (DOM)
September 2025
23
Last 3 Months
33
Last 12 Months
30
September 2024
104
Last 3 Months LY
53
Last 12 Months LY
36
Change
Change
Change
Average Selling price
Mortgage Calculator
This data is for informational purposes only.
|
Mortgage Payment per month |
|
|
Principal Amount |
Interest |
|
Total Payable |
Amortization |
Closing Cost Calculator
This data is for informational purposes only.
* A down payment of less than 20% is permitted only for first-time home buyers purchasing their principal residence. The minimum down payment required is 5% for the portion of the purchase price up to $500,000, and 10% for the portion between $500,000 and $1,500,000. For properties priced over $1,500,000, a minimum down payment of 20% is required.



























































