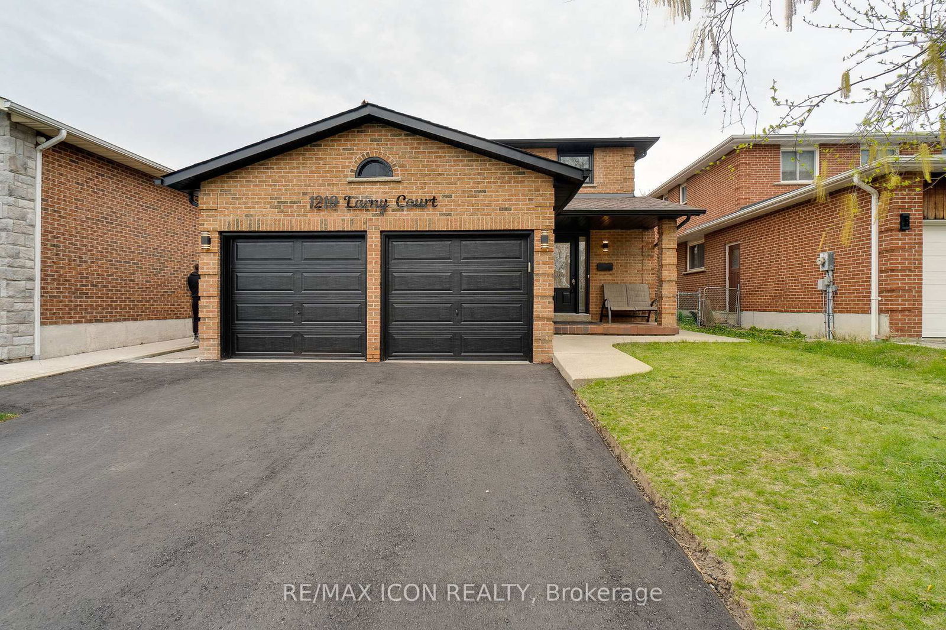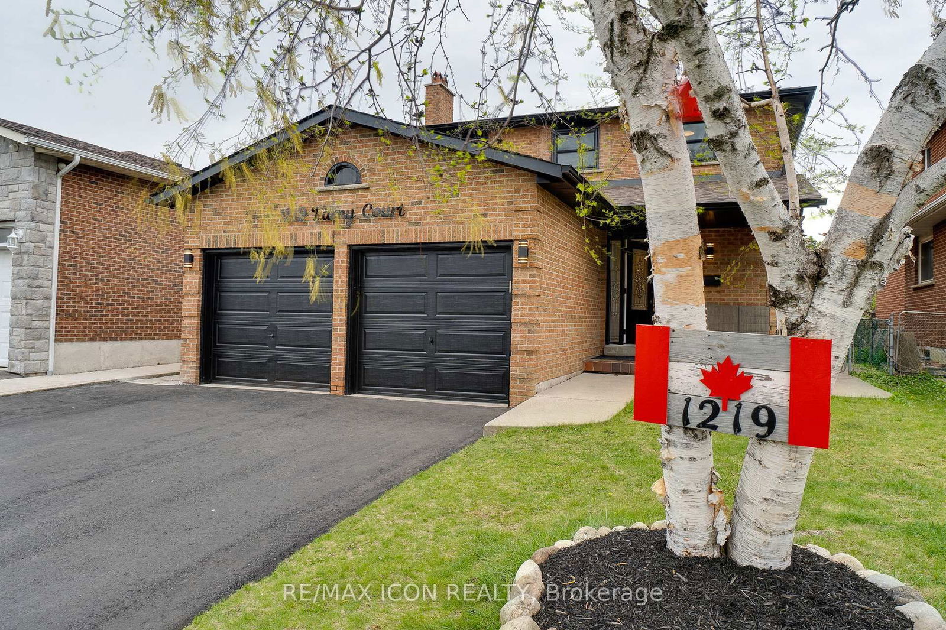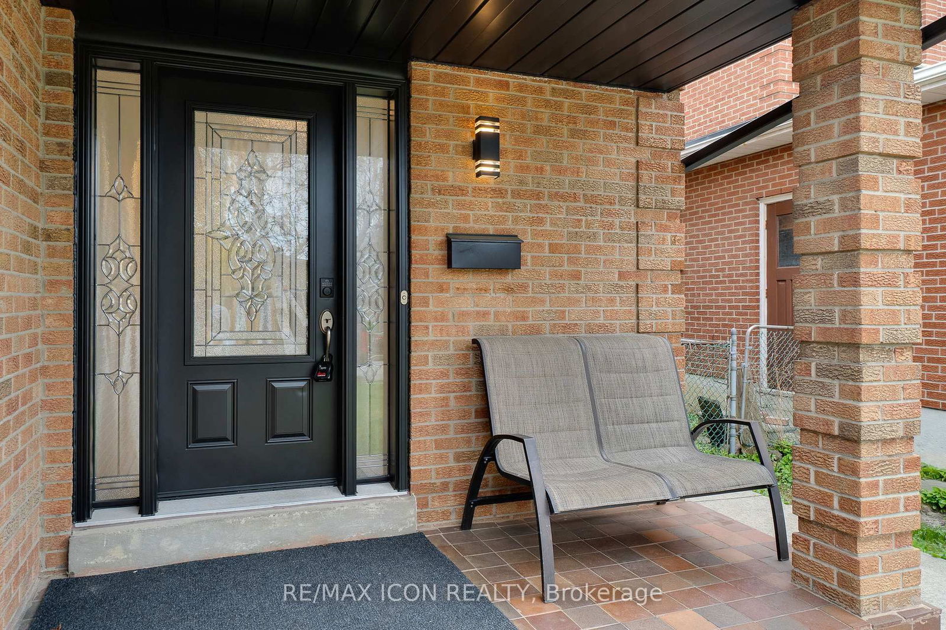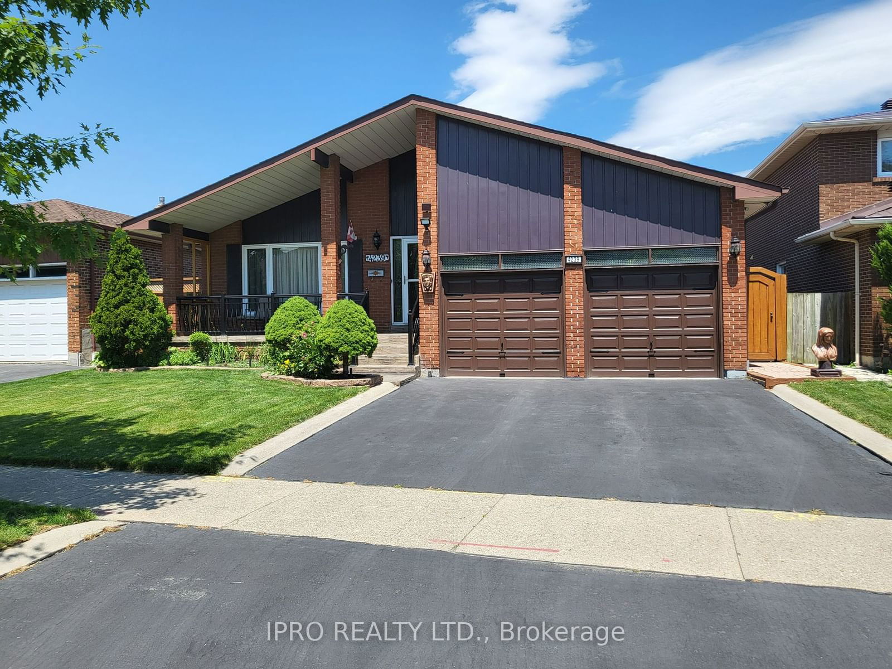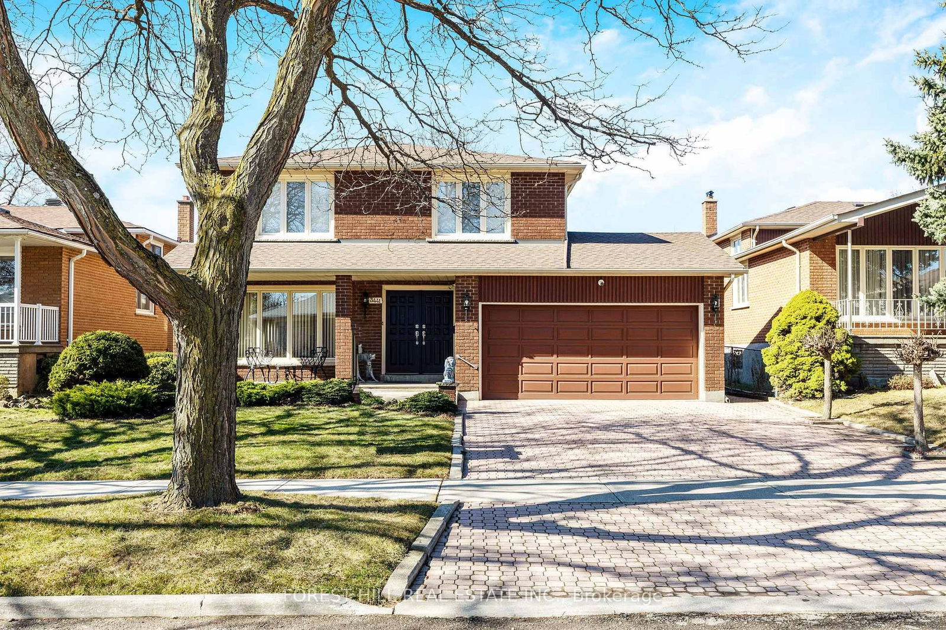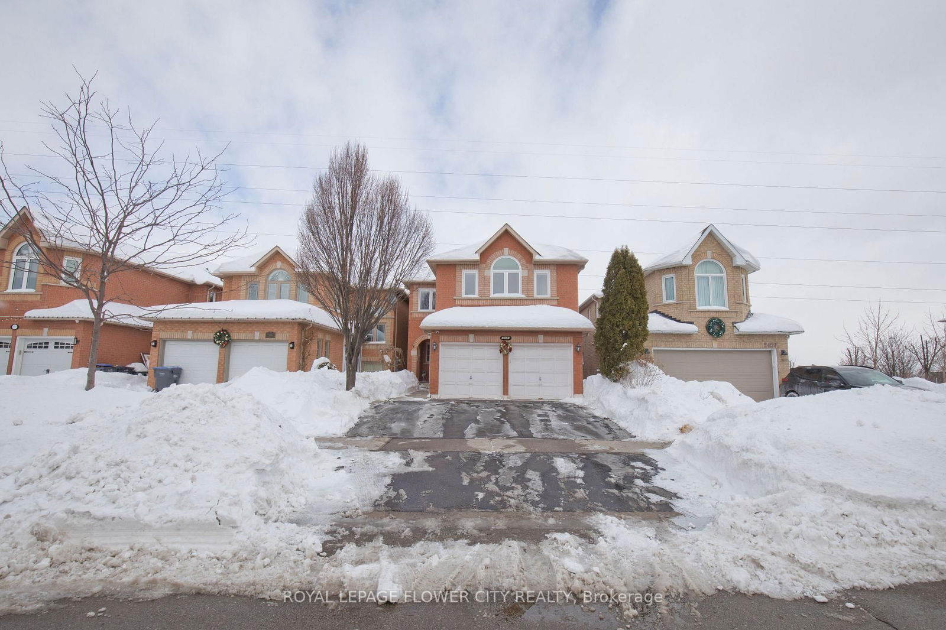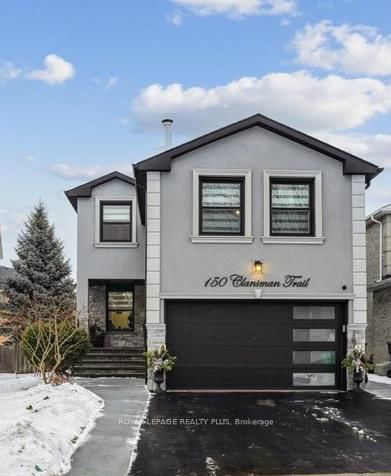Overview
-
Property Type
Detached, 2-Storey
-
Bedrooms
4 + 1
-
Bathrooms
4
-
Basement
Finished + Sep Entrance
-
Kitchen
1 + 1
-
Total Parking
4 (2 Attached Garage)
-
Lot Size
149.6x40.19 (Feet)
-
Taxes
$7,289.00 (2025)
-
Type
Freehold
Property description for 1219 Larny Court, Mississauga, Rathwood, L4W 3N4
Property History for 1219 Larny Court, Mississauga, Rathwood, L4W 3N4
This property has been sold 1 time before.
To view this property's sale price history please sign in or register
Local Real Estate Price Trends
Active listings
Average Selling Price of a Detached
April 2025
$1,403,273
Last 3 Months
$1,332,758
Last 12 Months
$1,369,376
April 2024
$1,628,300
Last 3 Months LY
$1,414,628
Last 12 Months LY
$1,393,377
Change
Change
Change
Historical Average Selling Price of a Detached in Rathwood
Average Selling Price
3 years ago
$1,732,071
Average Selling Price
5 years ago
$1,113,000
Average Selling Price
10 years ago
$767,682
Change
Change
Change
How many days Detached takes to sell (DOM)
April 2025
22
Last 3 Months
15
Last 12 Months
22
April 2024
10
Last 3 Months LY
20
Last 12 Months LY
20
Change
Change
Change
Average Selling price
Mortgage Calculator
This data is for informational purposes only.
|
Mortgage Payment per month |
|
|
Principal Amount |
Interest |
|
Total Payable |
Amortization |
Closing Cost Calculator
This data is for informational purposes only.
* A down payment of less than 20% is permitted only for first-time home buyers purchasing their principal residence. The minimum down payment required is 5% for the portion of the purchase price up to $500,000, and 10% for the portion between $500,000 and $1,500,000. For properties priced over $1,500,000, a minimum down payment of 20% is required.

