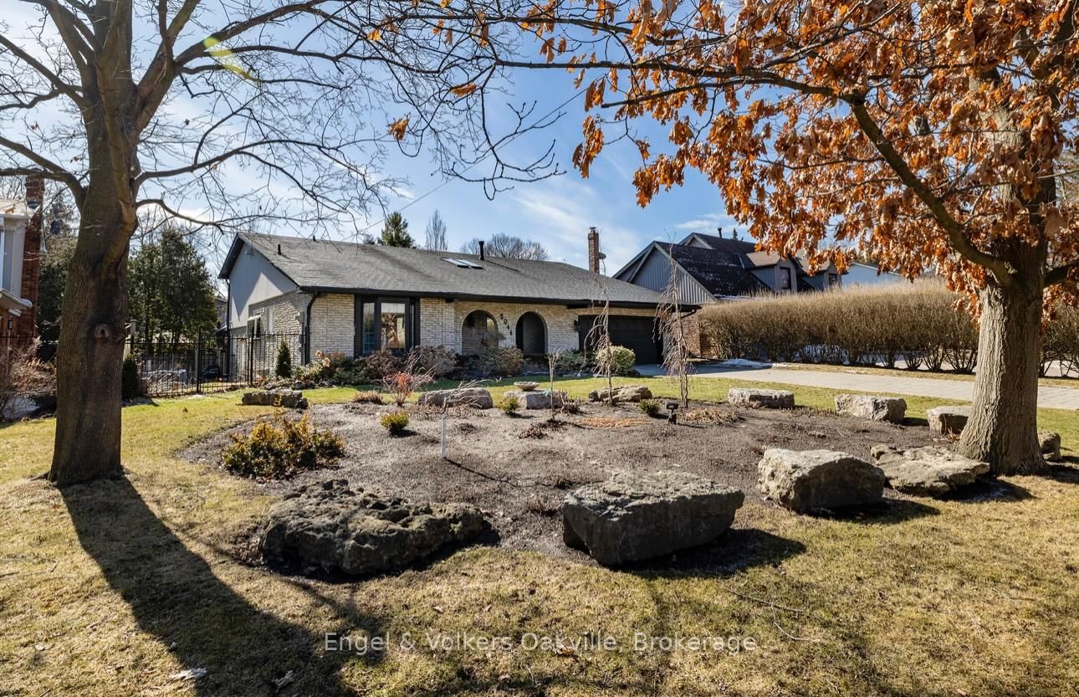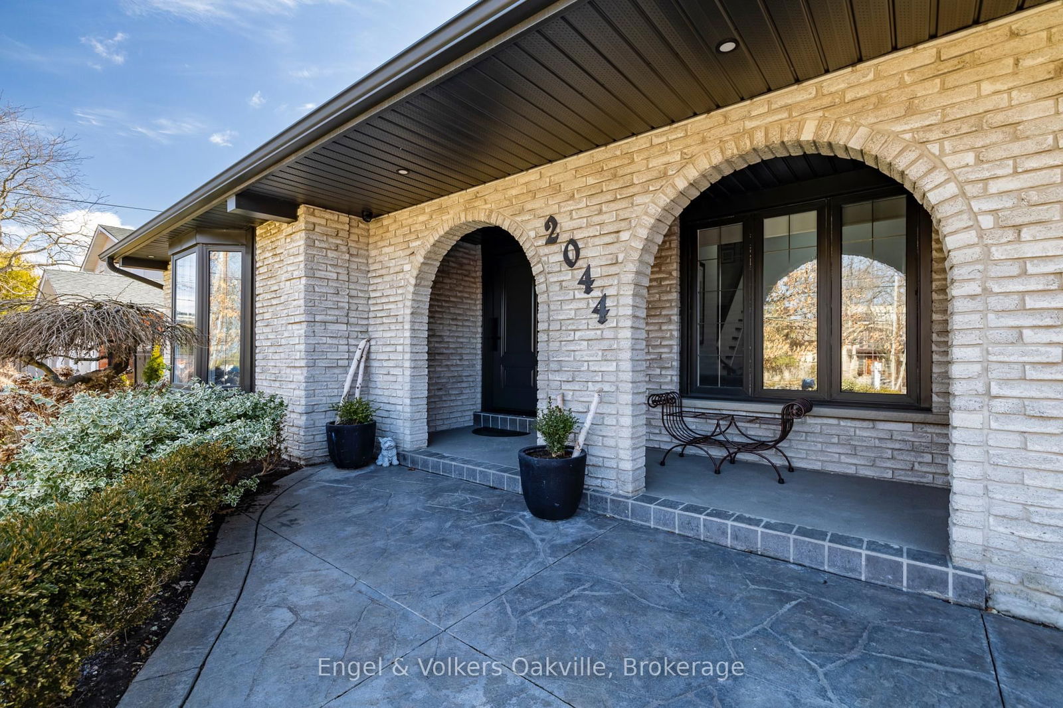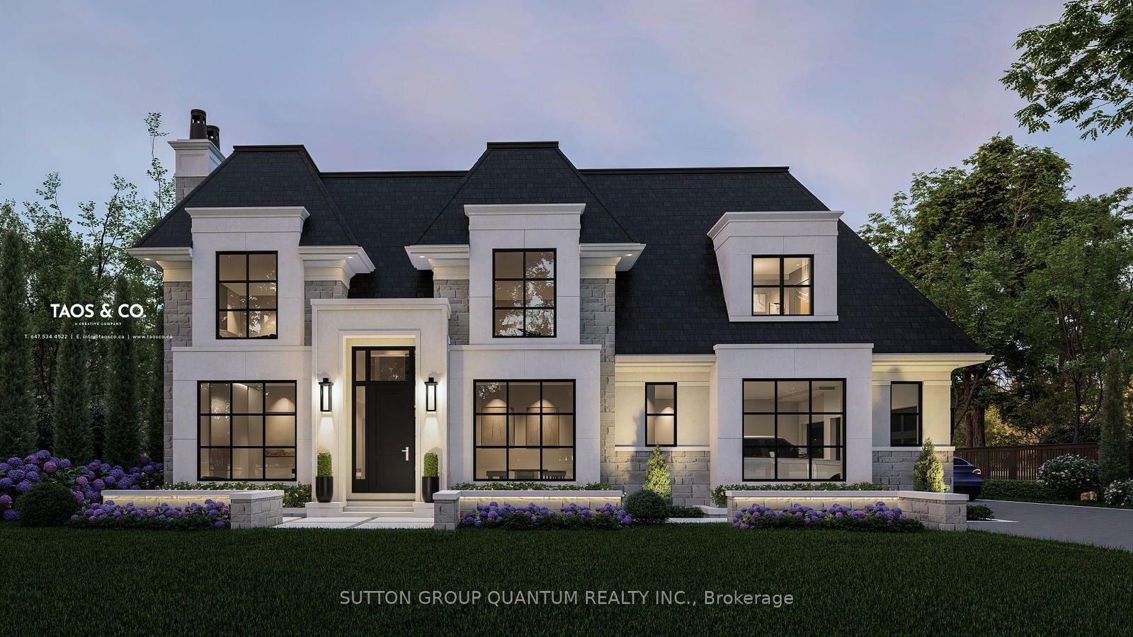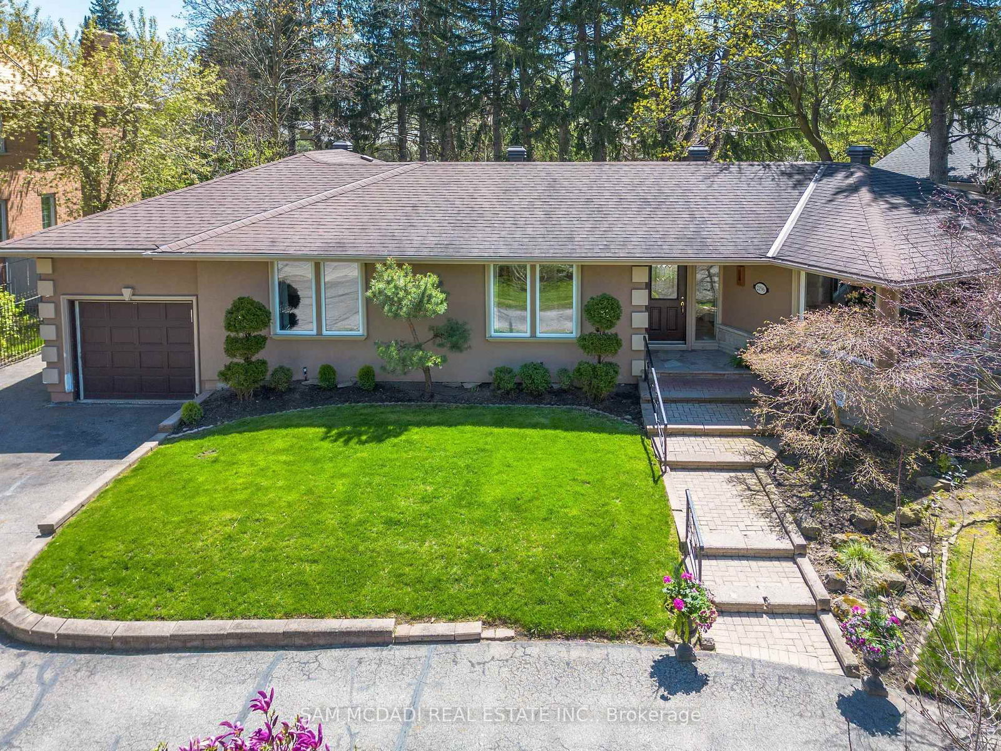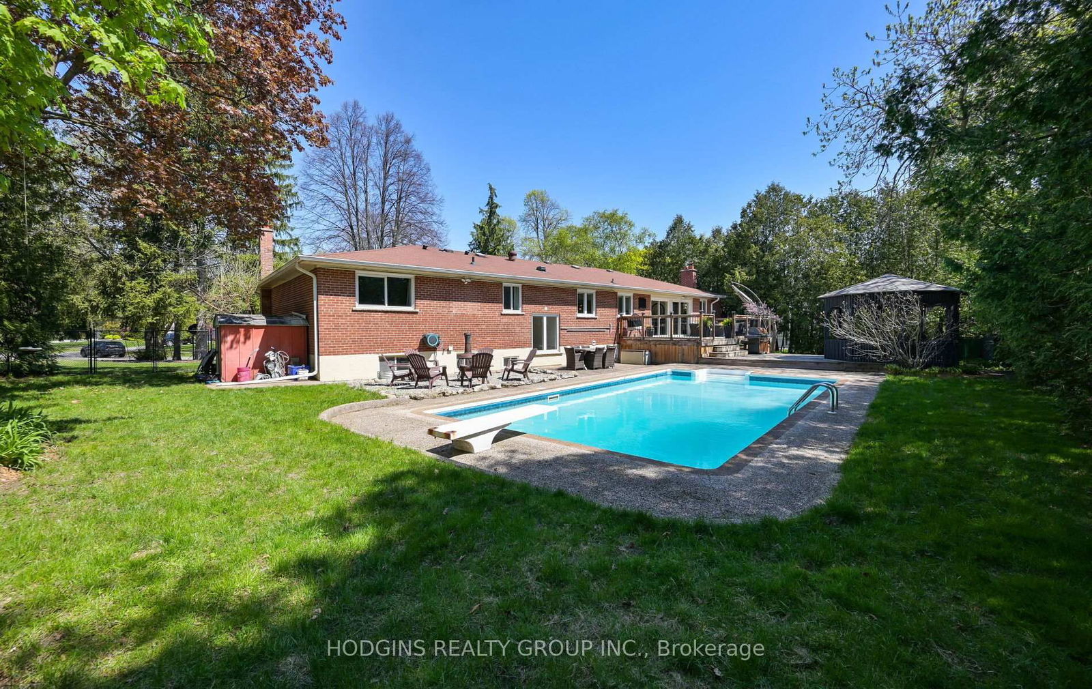Overview
-
Property Type
Detached, Backsplit 4
-
Bedrooms
3 + 1
-
Bathrooms
3
-
Basement
Part Fin + Crawl Space
-
Kitchen
1
-
Total Parking
8 (2 Attached Garage)
-
Lot Size
110x75 (Feet)
-
Taxes
$7,800.00 (2024)
-
Type
Freehold
Property description for 2044 Mississauga Road, Mississauga, Sheridan, L5H 2K6
Open house for 2044 Mississauga Road, Mississauga, Sheridan, L5H 2K6

Property History for 2044 Mississauga Road, Mississauga, Sheridan, L5H 2K6
This property has been sold 2 times before.
To view this property's sale price history please sign in or register
Local Real Estate Price Trends
Active listings
Average Selling Price of a Detached
April 2025
$1,268,950
Last 3 Months
$1,528,956
Last 12 Months
$1,968,434
April 2024
$2,419,000
Last 3 Months LY
$2,181,533
Last 12 Months LY
$1,902,748
Change
Change
Change
Historical Average Selling Price of a Detached in Sheridan
Average Selling Price
3 years ago
$2,106,500
Average Selling Price
5 years ago
$1,140,150
Average Selling Price
10 years ago
$1,063,358
Change
Change
Change
How many days Detached takes to sell (DOM)
April 2025
15
Last 3 Months
34
Last 12 Months
38
April 2024
12
Last 3 Months LY
19
Last 12 Months LY
20
Change
Change
Change
Average Selling price
Mortgage Calculator
This data is for informational purposes only.
|
Mortgage Payment per month |
|
|
Principal Amount |
Interest |
|
Total Payable |
Amortization |
Closing Cost Calculator
This data is for informational purposes only.
* A down payment of less than 20% is permitted only for first-time home buyers purchasing their principal residence. The minimum down payment required is 5% for the portion of the purchase price up to $500,000, and 10% for the portion between $500,000 and $1,500,000. For properties priced over $1,500,000, a minimum down payment of 20% is required.


