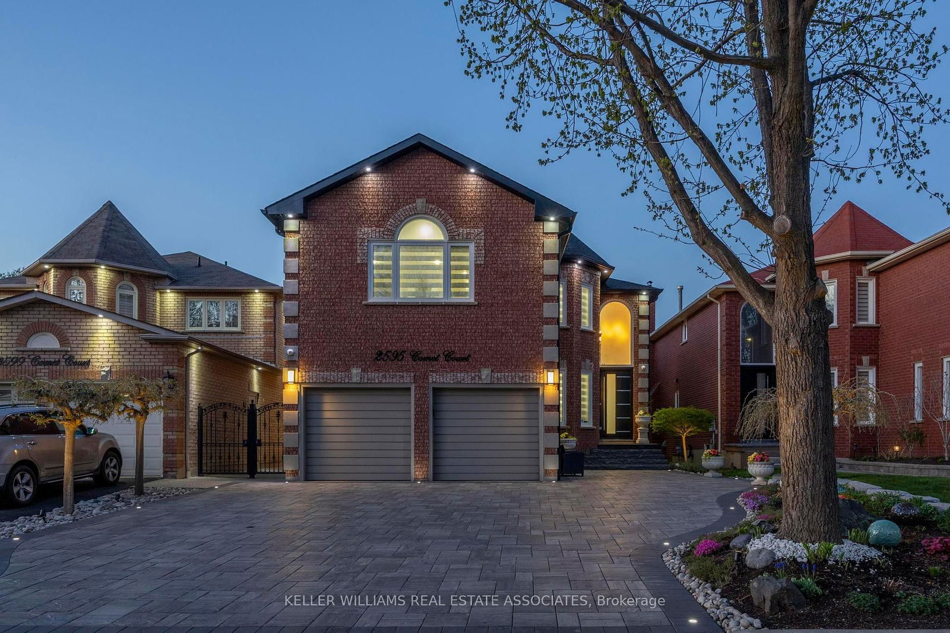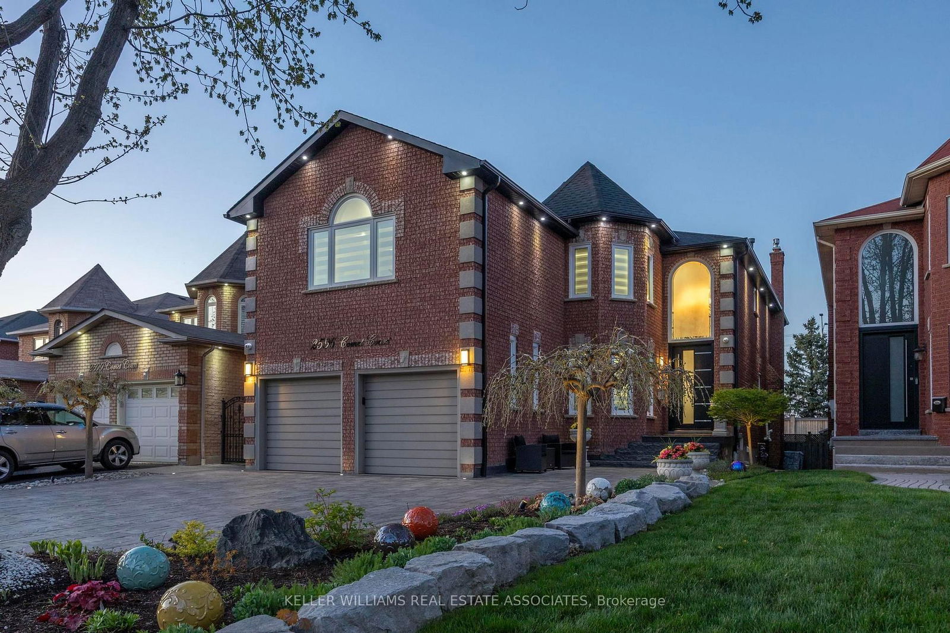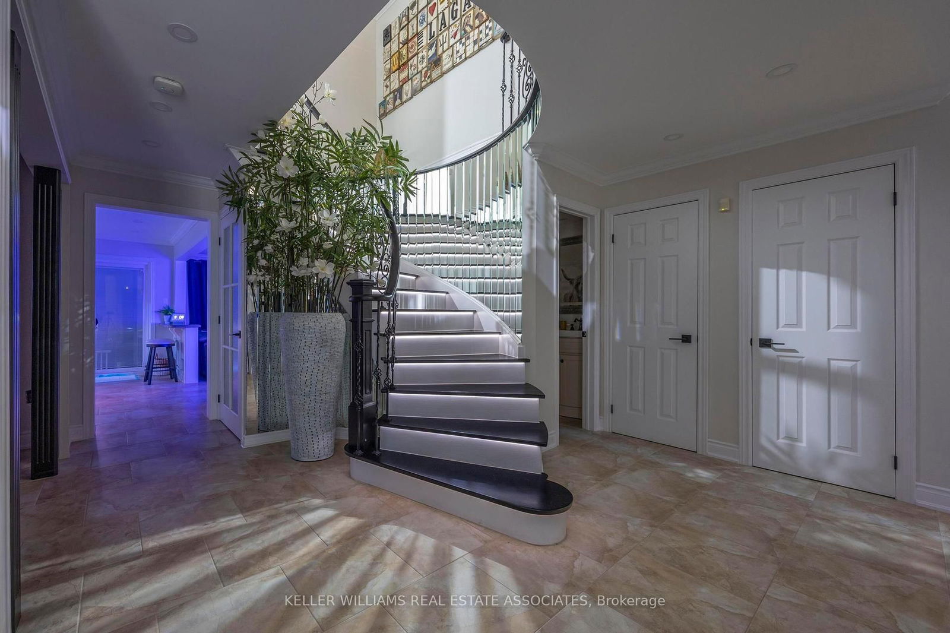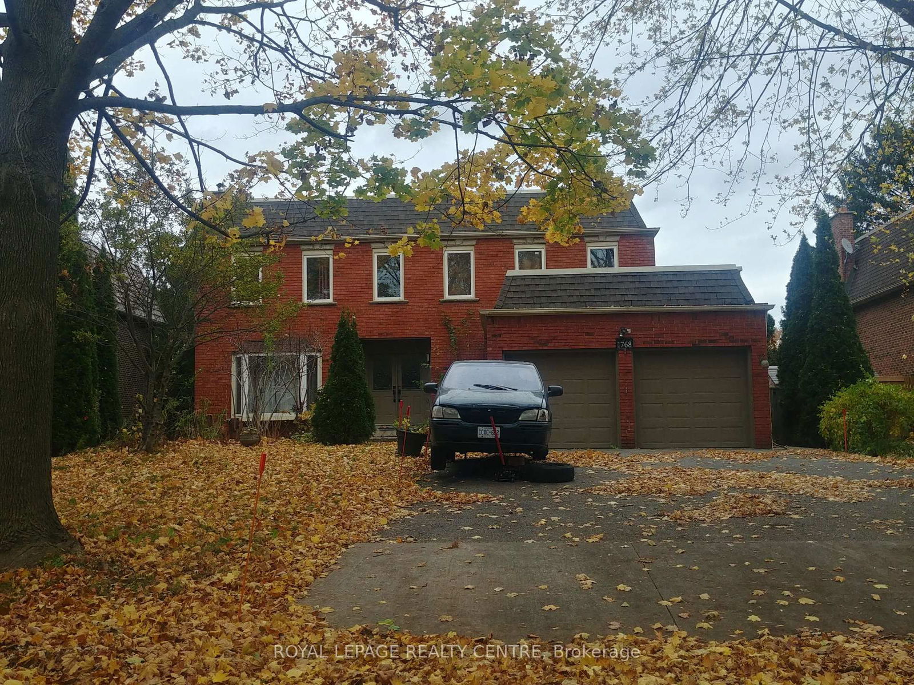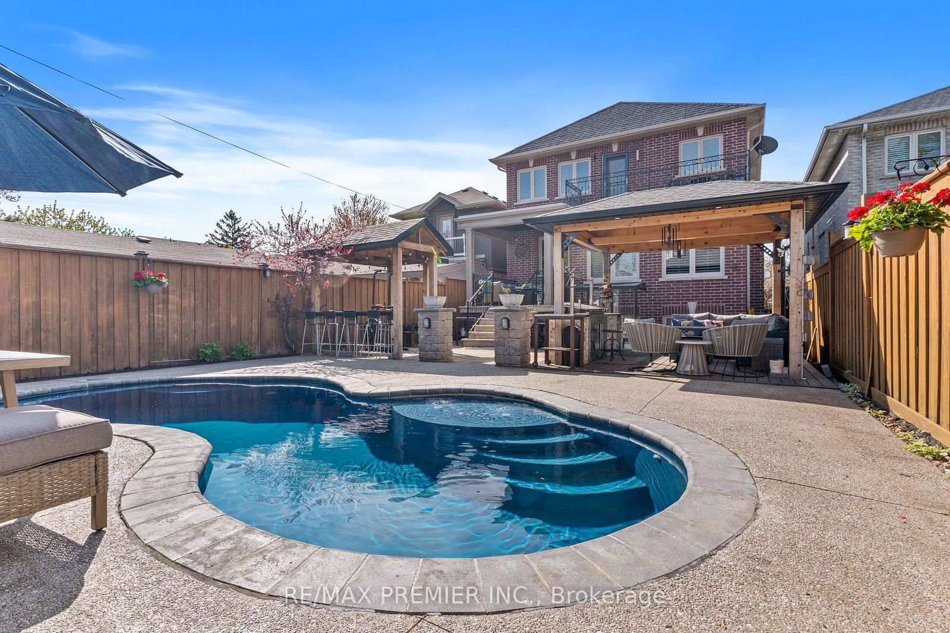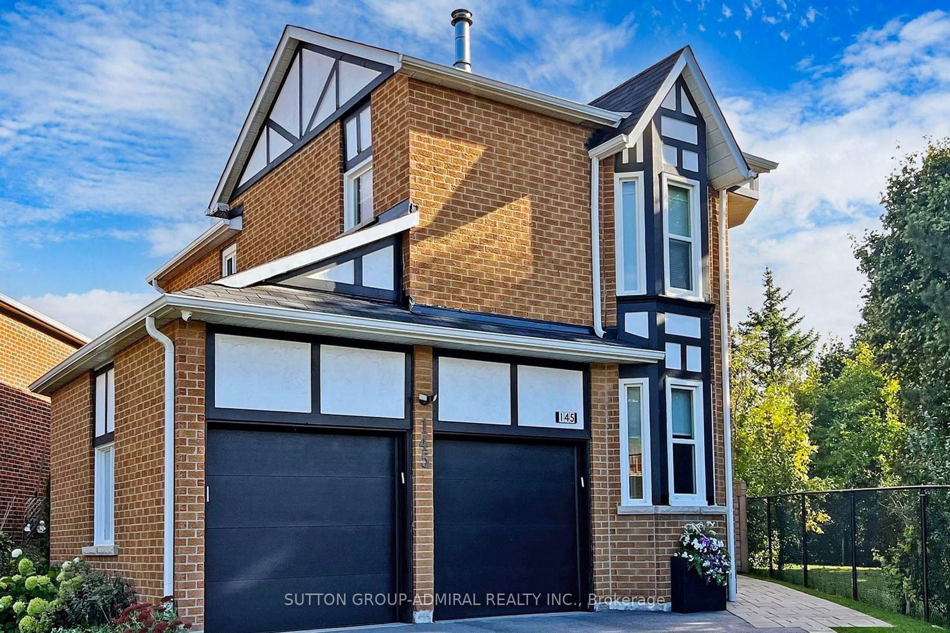Overview
-
Property Type
Detached, 2-Storey
-
Bedrooms
5
-
Bathrooms
5
-
Basement
Full + Finished
-
Kitchen
2
-
Total Parking
8 (2 Attached Garage)
-
Lot Size
141.94x40.11 (Feet)
-
Taxes
$7,630.00 (2024)
-
Type
Freehold
Property description for 2595 Comet Court, Mississauga, Sheridan, L5K 2R4
Property History for 2595 Comet Court, Mississauga, Sheridan, L5K 2R4
This property has been sold 2 times before.
To view this property's sale price history please sign in or register
Local Real Estate Price Trends
Active listings
Average Selling Price of a Detached
April 2025
$1,268,950
Last 3 Months
$1,528,956
Last 12 Months
$1,968,434
April 2024
$2,419,000
Last 3 Months LY
$2,181,533
Last 12 Months LY
$1,902,748
Change
Change
Change
Historical Average Selling Price of a Detached in Sheridan
Average Selling Price
3 years ago
$2,106,500
Average Selling Price
5 years ago
$1,140,150
Average Selling Price
10 years ago
$1,063,358
Change
Change
Change
How many days Detached takes to sell (DOM)
April 2025
15
Last 3 Months
34
Last 12 Months
38
April 2024
12
Last 3 Months LY
19
Last 12 Months LY
20
Change
Change
Change
Average Selling price
Mortgage Calculator
This data is for informational purposes only.
|
Mortgage Payment per month |
|
|
Principal Amount |
Interest |
|
Total Payable |
Amortization |
Closing Cost Calculator
This data is for informational purposes only.
* A down payment of less than 20% is permitted only for first-time home buyers purchasing their principal residence. The minimum down payment required is 5% for the portion of the purchase price up to $500,000, and 10% for the portion between $500,000 and $1,500,000. For properties priced over $1,500,000, a minimum down payment of 20% is required.

