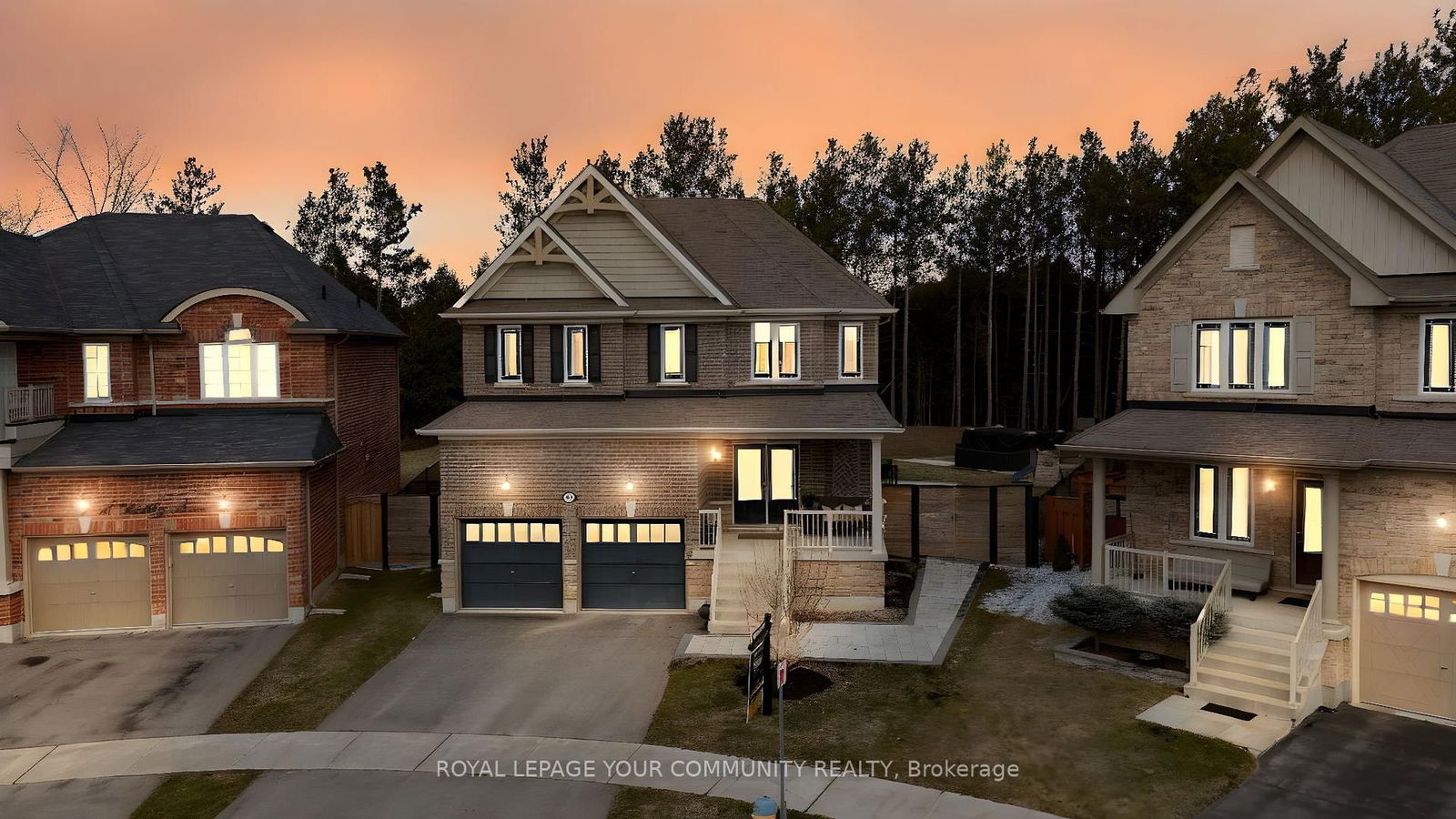Overview
-
Property Type
Detached, 2-Storey
-
Bedrooms
4 + 1
-
Bathrooms
3
-
Basement
Finished
-
Kitchen
1
-
Total Parking
6 (2 Attached Garage)
-
Lot Size
14.64x35.61 (Feet)
-
Taxes
$5,087.00 (2025)
-
Type
Freehold
Property Description
Property description for 122 John W Taylor Avenue, New Tecumseth
Schools
Create your free account to explore schools near 122 John W Taylor Avenue, New Tecumseth.
Neighbourhood Amenities & Points of Interest
Find amenities near 122 John W Taylor Avenue, New Tecumseth
There are no amenities available for this property at the moment.
Local Real Estate Price Trends for Detached in Alliston
Active listings
Average Selling Price of a Detached
July 2025
$919,545
Last 3 Months
$875,540
Last 12 Months
$867,598
July 2024
$899,244
Last 3 Months LY
$927,203
Last 12 Months LY
$876,617
Change
Change
Change
Historical Average Selling Price of a Detached in Alliston
Average Selling Price
3 years ago
$874,067
Average Selling Price
5 years ago
$709,548
Average Selling Price
10 years ago
$389,416
Change
Change
Change
Number of Detached Sold
July 2025
11
Last 3 Months
14
Last 12 Months
15
July 2024
16
Last 3 Months LY
19
Last 12 Months LY
16
Change
Change
Change
How many days Detached takes to sell (DOM)
July 2025
37
Last 3 Months
31
Last 12 Months
38
July 2024
33
Last 3 Months LY
28
Last 12 Months LY
32
Change
Change
Change
Average Selling price
Inventory Graph
Mortgage Calculator
This data is for informational purposes only.
|
Mortgage Payment per month |
|
|
Principal Amount |
Interest |
|
Total Payable |
Amortization |
Closing Cost Calculator
This data is for informational purposes only.
* A down payment of less than 20% is permitted only for first-time home buyers purchasing their principal residence. The minimum down payment required is 5% for the portion of the purchase price up to $500,000, and 10% for the portion between $500,000 and $1,500,000. For properties priced over $1,500,000, a minimum down payment of 20% is required.












































