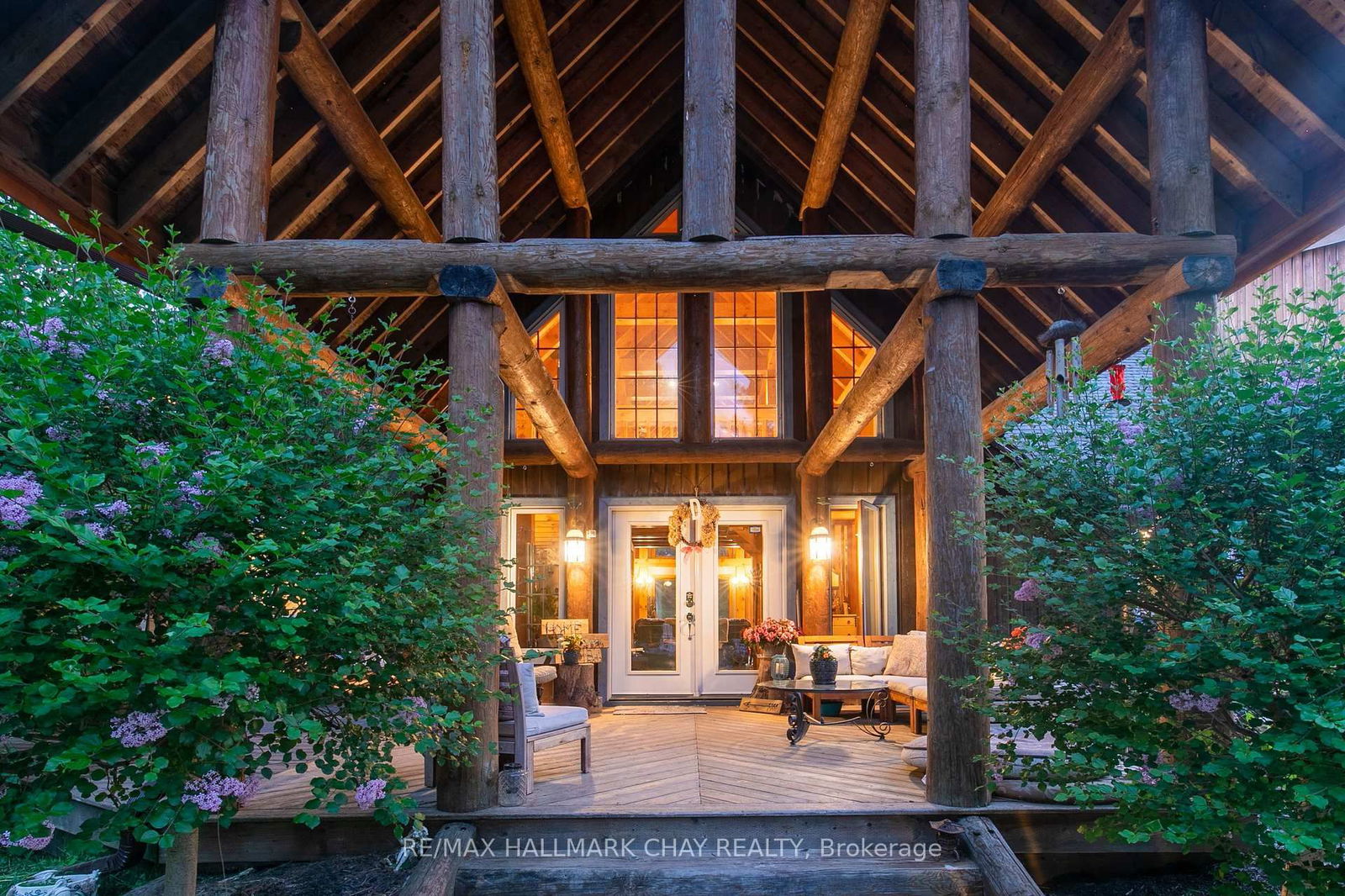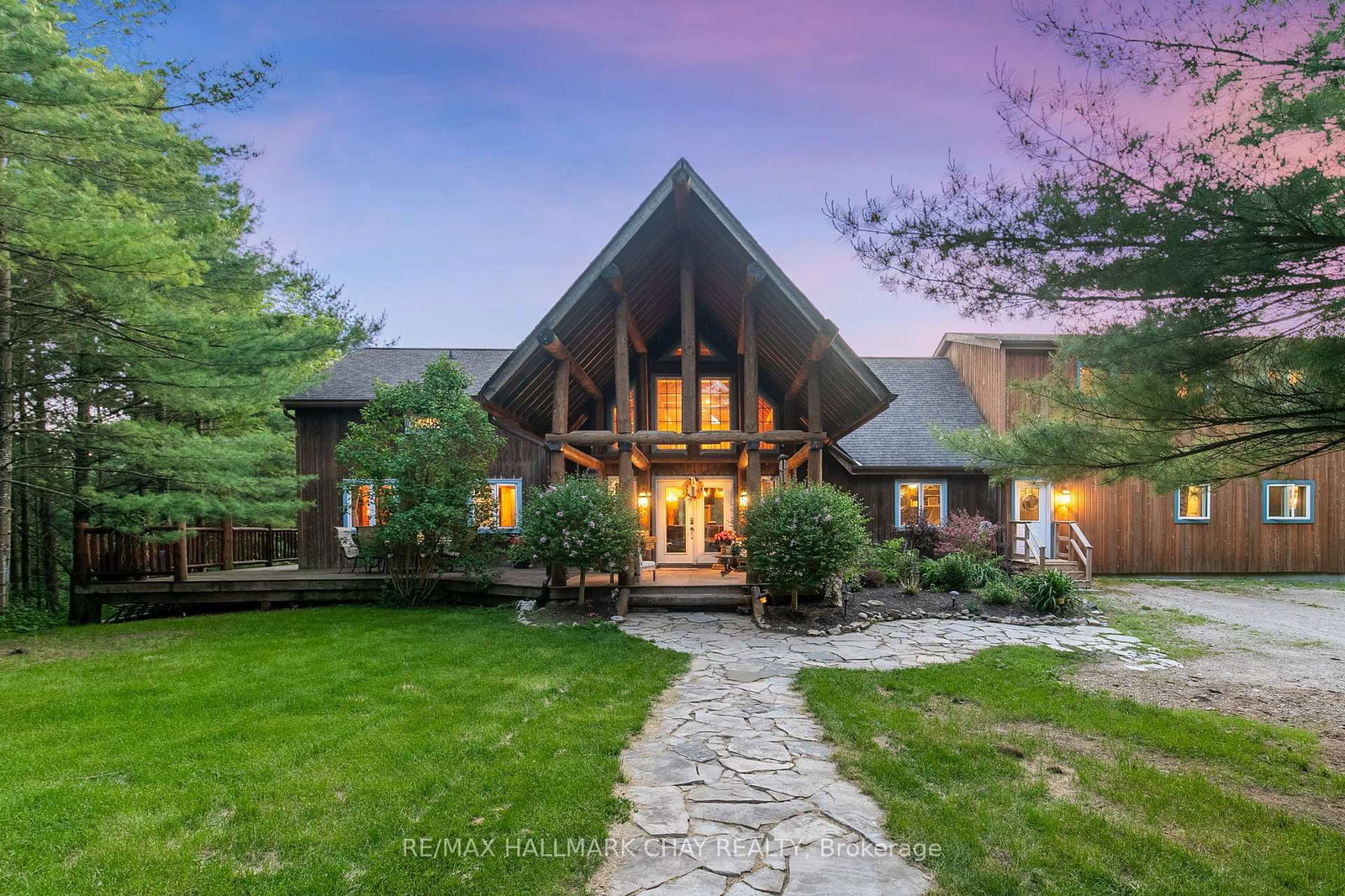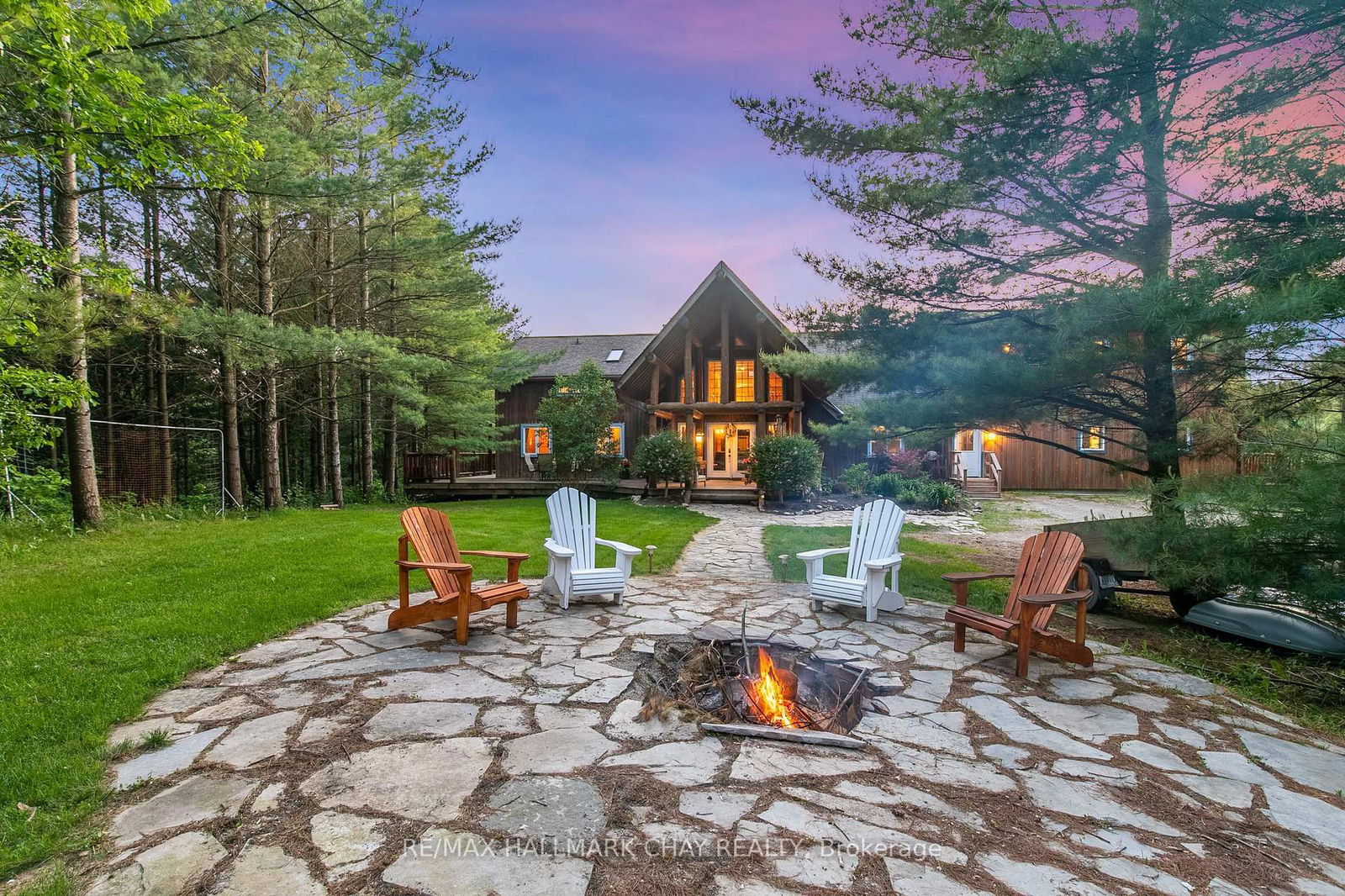Overview
-
Property Type
Detached, 1 1/2 Storey
-
Bedrooms
7
-
Bathrooms
5
-
Basement
Fin W/O + Sep Entrance
-
Kitchen
3 + 1
-
Total Parking
18 (3 Attached Garage)
-
Lot Size
1333.32x400.77 (Feet)
-
Taxes
$10,160.00 (2024)
-
Type
Freehold
Property description for 5563 Wesson Road, New Tecumseth, Rural New Tecumseth, L0L 1L0
Property History for 5563 Wesson Road, New Tecumseth, Rural New Tecumseth, L0L 1L0
This property has been sold 11 times before.
To view this property's sale price history please sign in or register
Local Real Estate Price Trends
Active listings
Average Selling Price of a Detached
April 2025
$1,004,714
Last 3 Months
$1,068,682
Last 12 Months
$1,124,902
April 2024
$1,331,200
Last 3 Months LY
$1,223,159
Last 12 Months LY
$1,204,786
Change
Change
Change
Number of Detached Sold
April 2025
7
Last 3 Months
5
Last 12 Months
4
April 2024
5
Last 3 Months LY
7
Last 12 Months LY
5
Change
Change
Change
How many days Detached takes to sell (DOM)
April 2025
47
Last 3 Months
42
Last 12 Months
41
April 2024
30
Last 3 Months LY
28
Last 12 Months LY
40
Change
Change
Change
Average Selling price
Inventory Graph
Mortgage Calculator
This data is for informational purposes only.
|
Mortgage Payment per month |
|
|
Principal Amount |
Interest |
|
Total Payable |
Amortization |
Closing Cost Calculator
This data is for informational purposes only.
* A down payment of less than 20% is permitted only for first-time home buyers purchasing their principal residence. The minimum down payment required is 5% for the portion of the purchase price up to $500,000, and 10% for the portion between $500,000 and $1,500,000. For properties priced over $1,500,000, a minimum down payment of 20% is required.














































