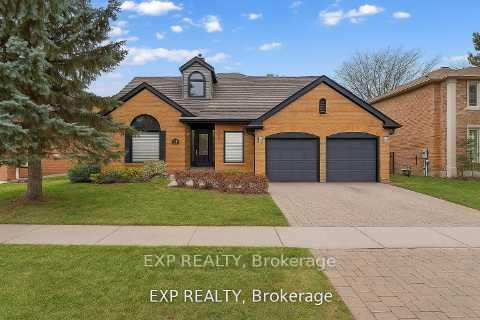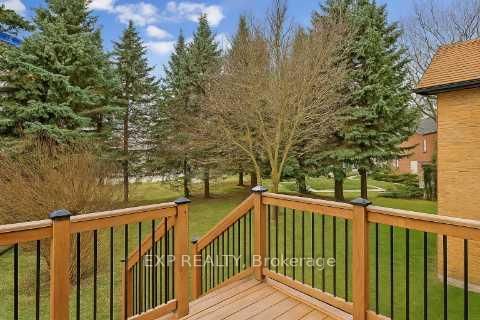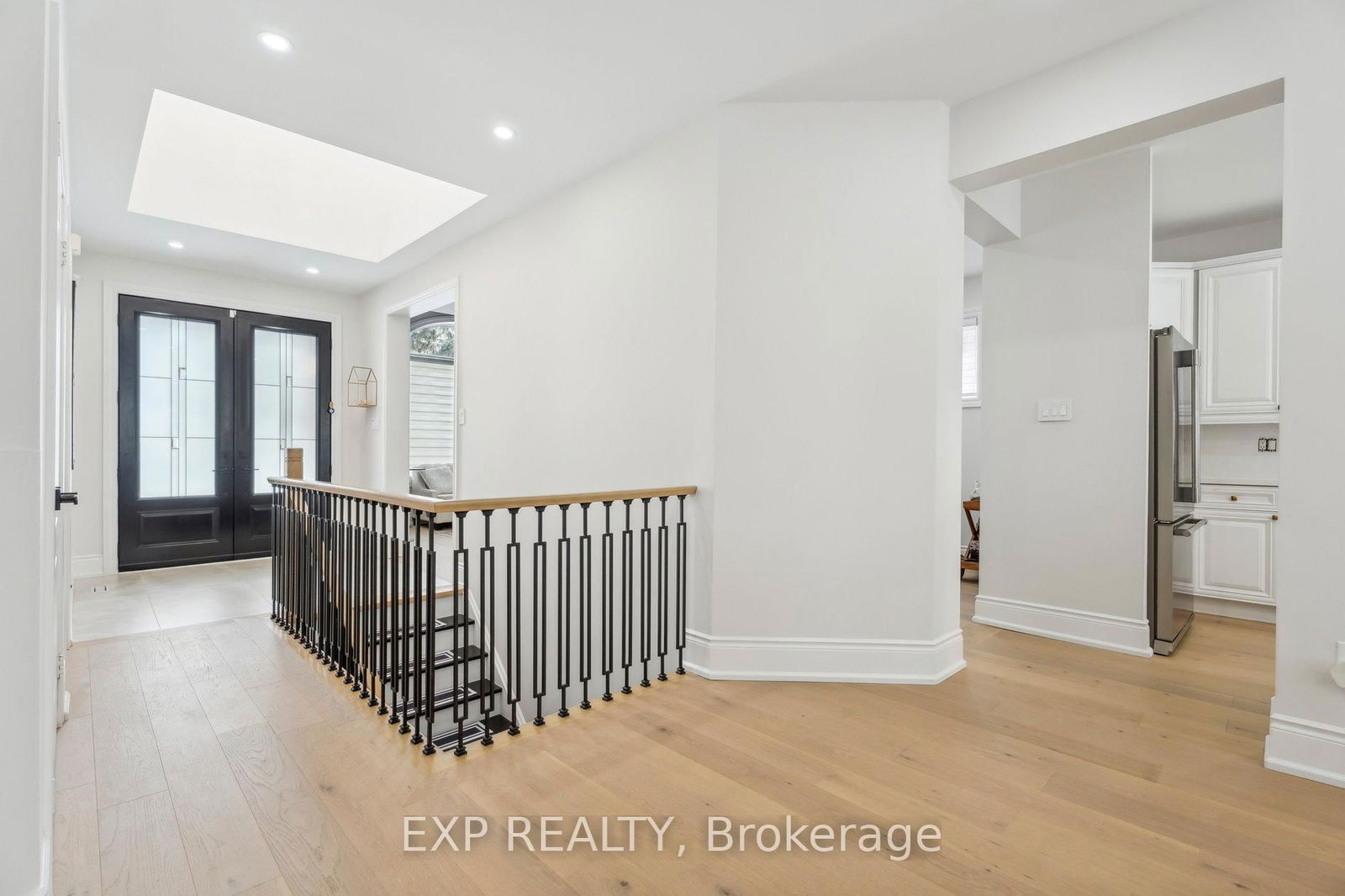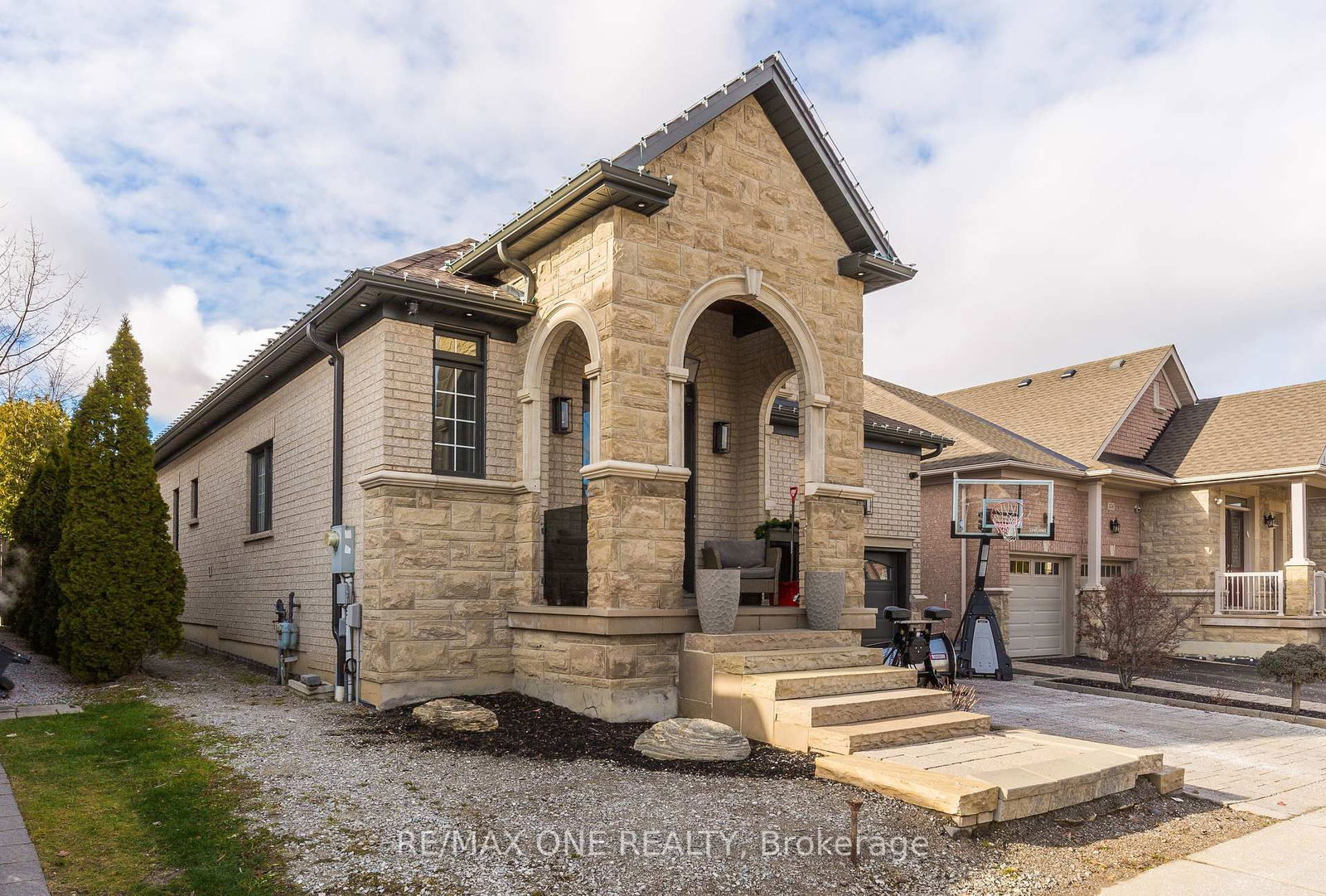Overview
-
Property Type
Detached, Bungalow
-
Bedrooms
3 + 1
-
Bathrooms
3
-
Basement
Finished
-
Kitchen
1 + 1
-
Total Parking
6 (2 Attached Garage)
-
Lot Size
135.52x71.83 (Feet)
-
Taxes
$7,567.00 (2024)
-
Type
Freehold
Property description for 712 Foxcroft Boulevard, Newmarket, Stonehaven-Wyndham, L3X 1N2
Property History for 712 Foxcroft Boulevard, Newmarket, Stonehaven-Wyndham, L3X 1N2
This property has been sold 6 times before.
To view this property's sale price history please sign in or register
Local Real Estate Price Trends
Active listings
Average Selling Price of a Detached
April 2025
$1,614,571
Last 3 Months
$1,660,038
Last 12 Months
$1,680,383
April 2024
$1,878,600
Last 3 Months LY
$1,794,021
Last 12 Months LY
$1,830,956
Change
Change
Change
Historical Average Selling Price of a Detached in Stonehaven-Wyndham
Average Selling Price
3 years ago
$1,747,143
Average Selling Price
5 years ago
$1,230,167
Average Selling Price
10 years ago
$934,906
Change
Change
Change
Number of Detached Sold
April 2025
7
Last 3 Months
6
Last 12 Months
6
April 2024
10
Last 3 Months LY
10
Last 12 Months LY
9
Change
Change
Change
How many days Detached takes to sell (DOM)
April 2025
23
Last 3 Months
30
Last 12 Months
34
April 2024
15
Last 3 Months LY
20
Last 12 Months LY
21
Change
Change
Change
Average Selling price
Inventory Graph
Mortgage Calculator
This data is for informational purposes only.
|
Mortgage Payment per month |
|
|
Principal Amount |
Interest |
|
Total Payable |
Amortization |
Closing Cost Calculator
This data is for informational purposes only.
* A down payment of less than 20% is permitted only for first-time home buyers purchasing their principal residence. The minimum down payment required is 5% for the portion of the purchase price up to $500,000, and 10% for the portion between $500,000 and $1,500,000. For properties priced over $1,500,000, a minimum down payment of 20% is required.




































