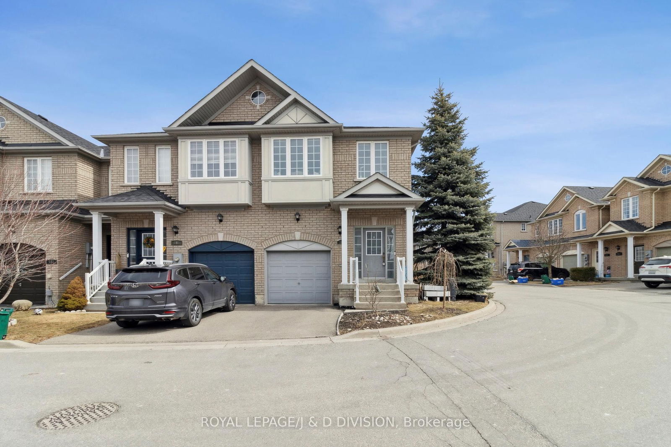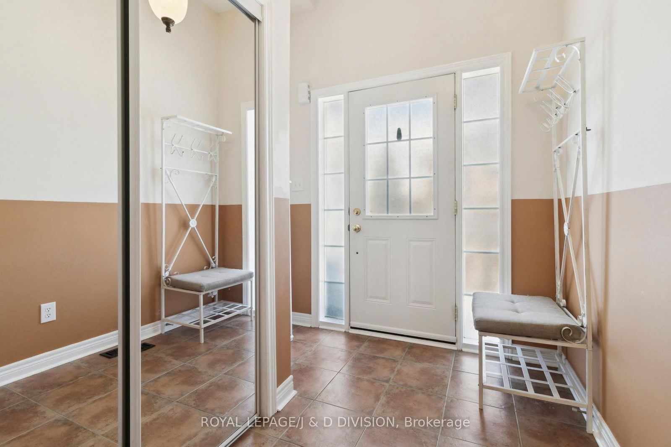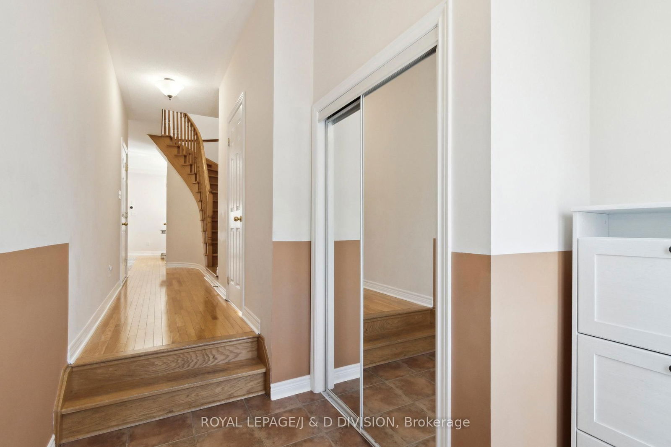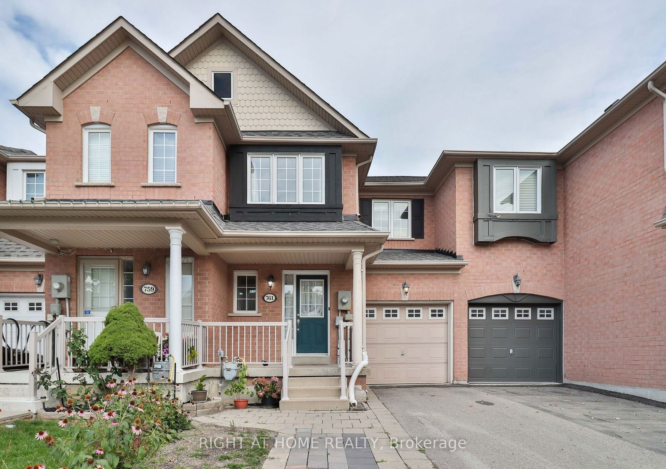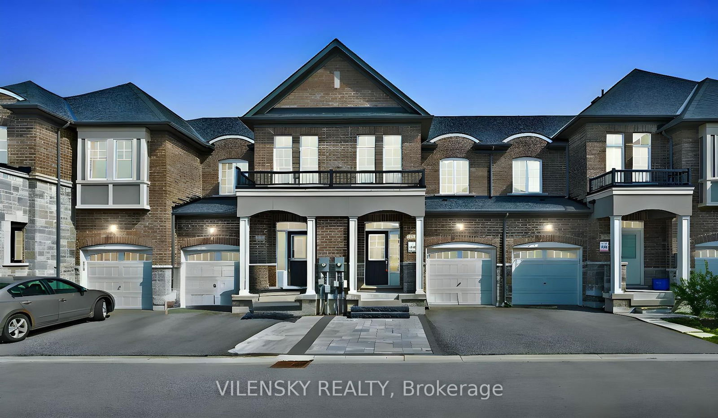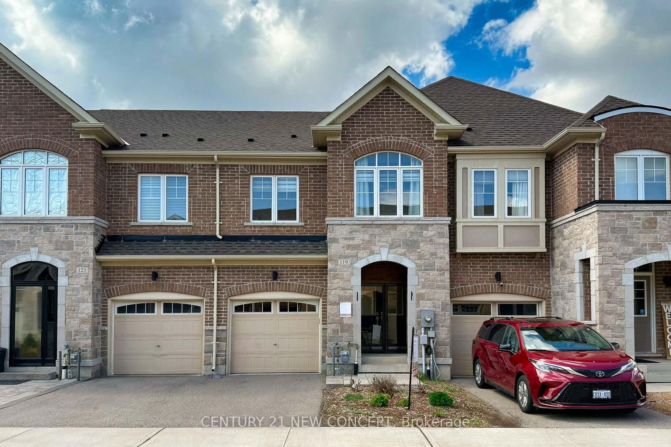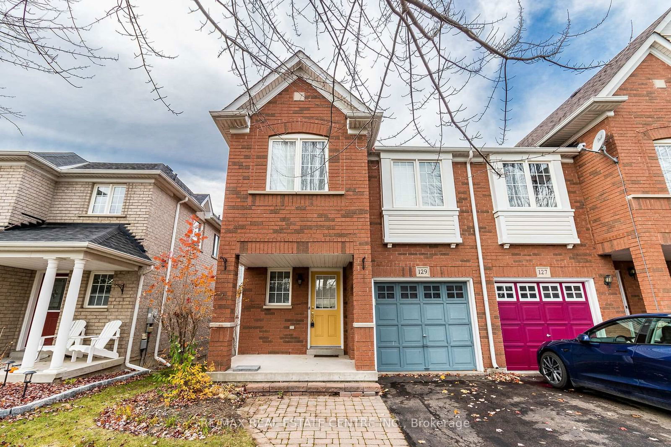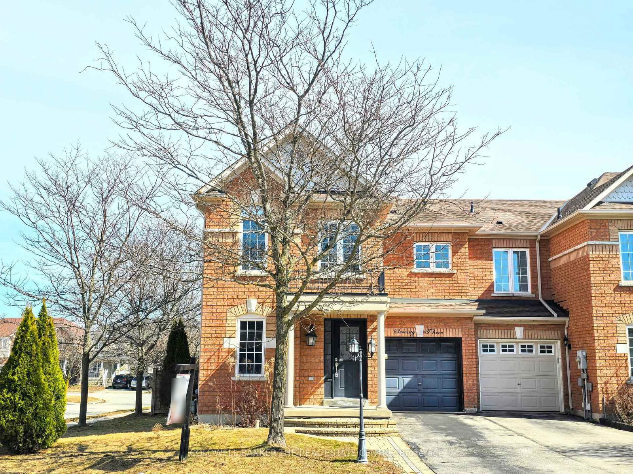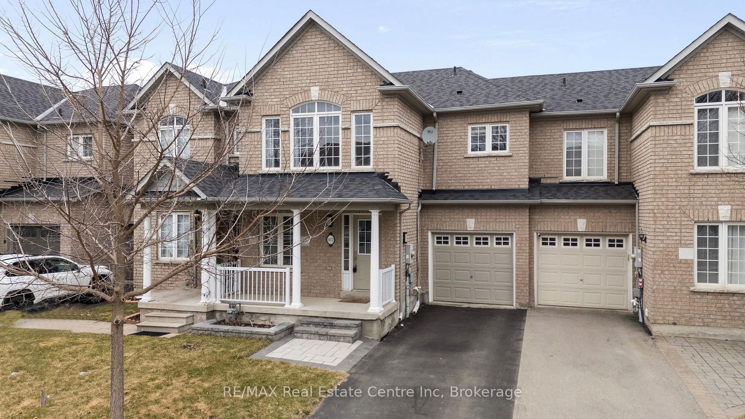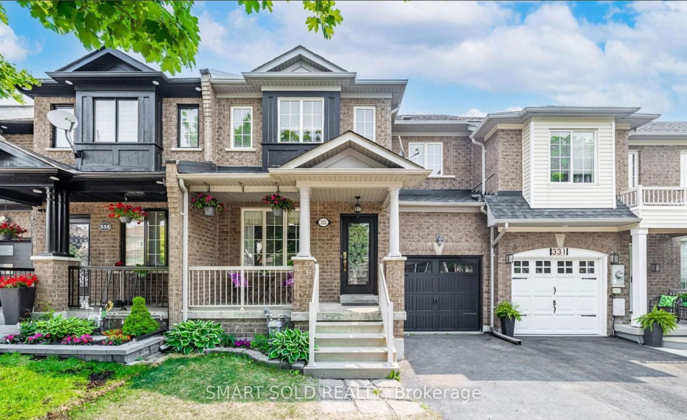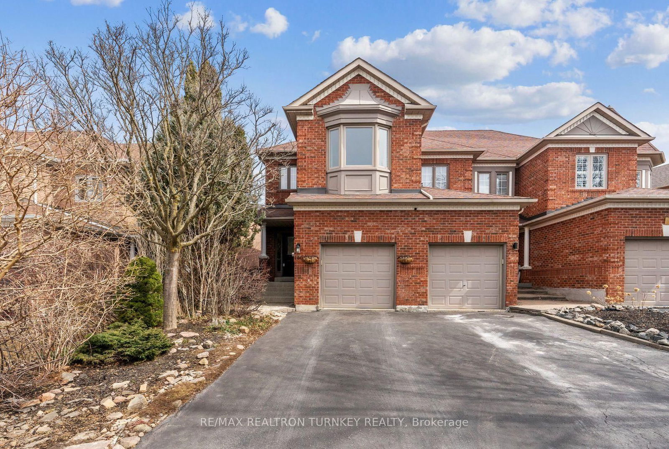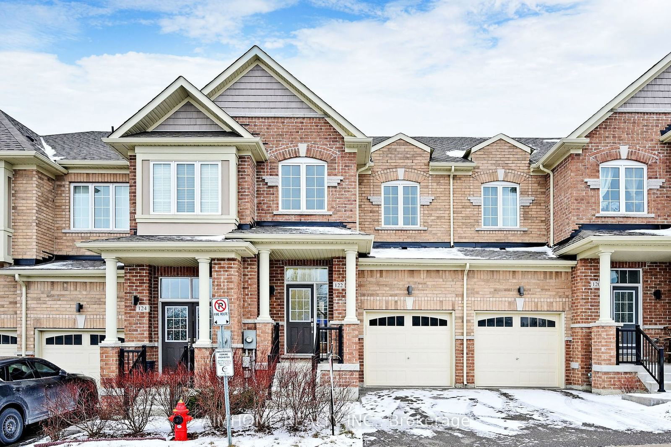Overview
-
Property Type
Att/Row/Twnhouse, 2-Storey
-
Bedrooms
3 + 1
-
Bathrooms
4
-
Basement
Finished
-
Kitchen
1
-
Total Parking
2 (1 Attached Garage)
-
Lot Size
95.93x25.59 (Metres)
-
Taxes
$4,425.56 (2024)
-
Type
Freehold
Property description for 187 Tom Taylor Crescent, Newmarket, Summerhill Estates, L3X 3E9
Property History for 187 Tom Taylor Crescent, Newmarket, Summerhill Estates, L3X 3E9
This property has been sold 3 times before.
To view this property's sale price history please sign in or register
Local Real Estate Price Trends
Active listings
Average Selling Price of a Att/Row/Twnhouse
April 2025
$888,167
Last 3 Months
$974,639
Last 12 Months
$893,761
April 2024
$939,633
Last 3 Months LY
$931,753
Last 12 Months LY
$939,564
Change
Change
Change
Historical Average Selling Price of a Att/Row/Twnhouse in Summerhill Estates
Average Selling Price
3 years ago
$1,011,000
Average Selling Price
5 years ago
$669,000
Average Selling Price
10 years ago
$443,900
Change
Change
Change
Number of Att/Row/Twnhouse Sold
April 2025
3
Last 3 Months
3
Last 12 Months
4
April 2024
6
Last 3 Months LY
4
Last 12 Months LY
5
Change
Change
Change
How many days Att/Row/Twnhouse takes to sell (DOM)
April 2025
13
Last 3 Months
13
Last 12 Months
16
April 2024
14
Last 3 Months LY
16
Last 12 Months LY
22
Change
Change
Change
Average Selling price
Inventory Graph
Mortgage Calculator
This data is for informational purposes only.
|
Mortgage Payment per month |
|
|
Principal Amount |
Interest |
|
Total Payable |
Amortization |
Closing Cost Calculator
This data is for informational purposes only.
* A down payment of less than 20% is permitted only for first-time home buyers purchasing their principal residence. The minimum down payment required is 5% for the portion of the purchase price up to $500,000, and 10% for the portion between $500,000 and $1,500,000. For properties priced over $1,500,000, a minimum down payment of 20% is required.

