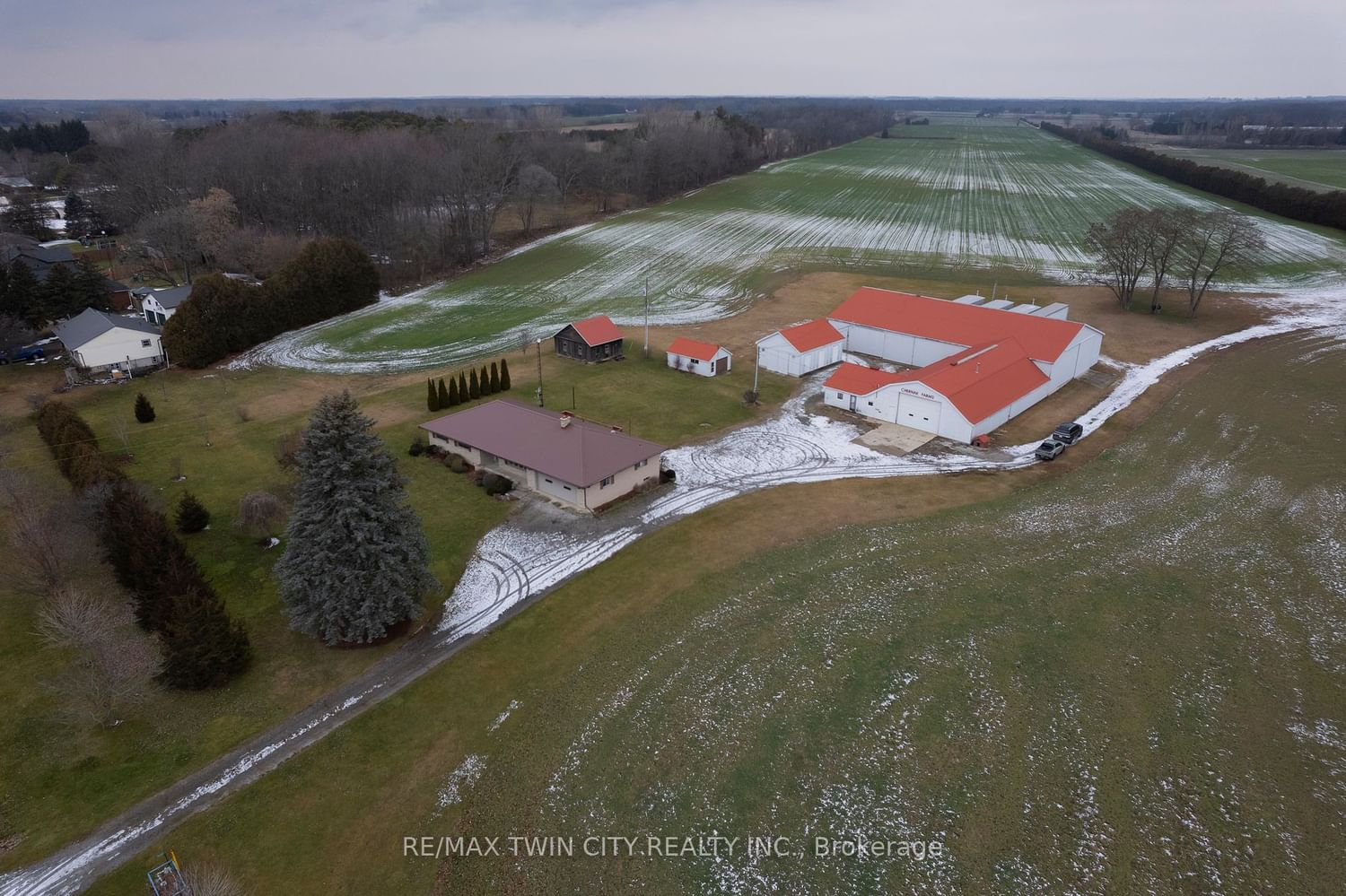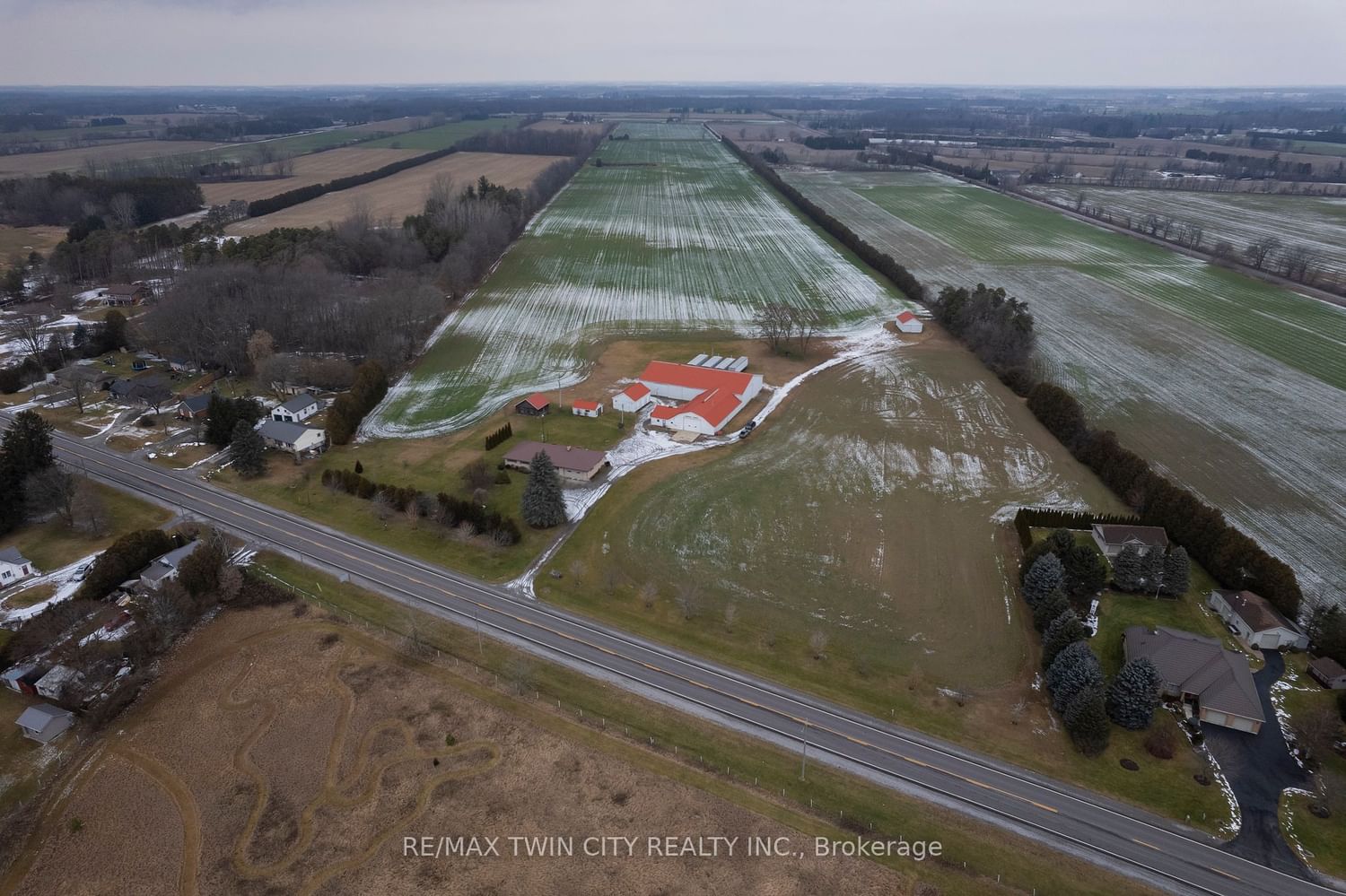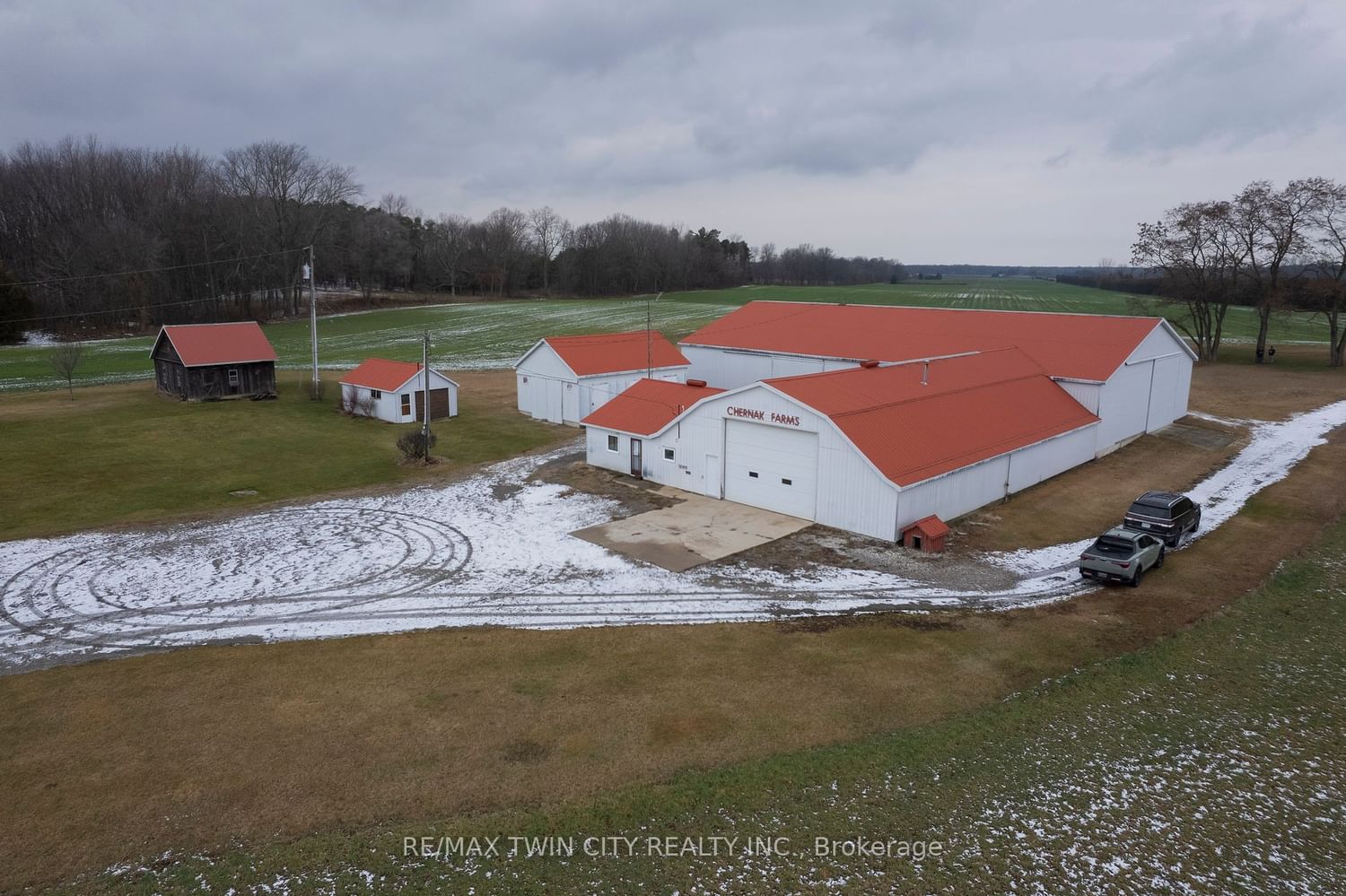Overview
-
Property Type
Farm, Bungalow
-
Bedrooms
3
-
Bathrooms
2
-
Basement
Full + Part Fin
-
Kitchen
1 + 1
-
Total Parking
6.0 (2.0 Attached Garage)
-
Lot Size
3328.75x578.67 (Feet)
-
Taxes
$6,361.59 (2023)
-
Type
Freehold
Property description for 1525 HIGHWAY 3, Norfolk, Delhi, N4B 2W4
Property History for 1525 HIGHWAY 3, Norfolk, Delhi, N4B 2W4
This property has been sold 1 time before.
To view this property's sale price history please sign in or register
Estimated price
Local Real Estate Price Trends
Active listings
Average Selling Price of a Farm
April 2025
$617,500
Last 3 Months
$632,000
Last 12 Months
$522,384
April 2024
$527,000
Last 3 Months LY
$597,317
Last 12 Months LY
$491,121
Change
Change
Change
How many days Farm takes to sell (DOM)
April 2025
29
Last 3 Months
22
Last 12 Months
42
April 2024
108
Last 3 Months LY
62
Last 12 Months LY
40
Change
Change
Change
Average Selling price
Mortgage Calculator
This data is for informational purposes only.
|
Mortgage Payment per month |
|
|
Principal Amount |
Interest |
|
Total Payable |
Amortization |
Closing Cost Calculator
This data is for informational purposes only.
* A down payment of less than 20% is permitted only for first-time home buyers purchasing their principal residence. The minimum down payment required is 5% for the portion of the purchase price up to $500,000, and 10% for the portion between $500,000 and $1,500,000. For properties priced over $1,500,000, a minimum down payment of 20% is required.








































