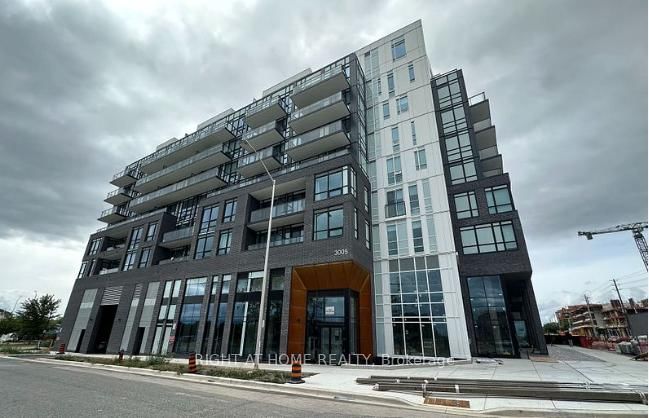Overview
-
Property Type
Condo Apt, 1 Storey/Apt
-
Bedrooms
1 + 1
-
Bathrooms
1
-
Square Feet
900-999
-
Exposure
West
-
Total Parking
1 Underground Garage
-
Maintenance
$631
-
Taxes
$2,353.66 (2025)
-
Balcony
Open
Property Description
Property description for 207-1450 Bishops Gate, Oakville
Property History
Property history for 207-1450 Bishops Gate, Oakville
This property has been sold 6 times before. Create your free account to explore sold prices, detailed property history, and more insider data.
Schools
Create your free account to explore schools near 207-1450 Bishops Gate, Oakville.
Neighbourhood Amenities & Points of Interest
Find amenities near 207-1450 Bishops Gate, Oakville
There are no amenities available for this property at the moment.
Local Real Estate Price Trends for Condo Apt in Glen Abbey
Active listings
Average Selling Price of a Condo Apt
August 2025
$782,000
Last 3 Months
$665,575
Last 12 Months
$621,908
August 2024
$738,333
Last 3 Months LY
$630,000
Last 12 Months LY
$615,493
Change
Change
Change
Historical Average Selling Price of a Condo Apt in Glen Abbey
Average Selling Price
3 years ago
$609,500
Average Selling Price
5 years ago
$491,780
Average Selling Price
10 years ago
$334,333
Change
Change
Change
How many days Condo Apt takes to sell (DOM)
August 2025
34
Last 3 Months
34
Last 12 Months
32
August 2024
18
Last 3 Months LY
39
Last 12 Months LY
39
Change
Change
Change
Average Selling price
Mortgage Calculator
This data is for informational purposes only.
|
Mortgage Payment per month |
|
|
Principal Amount |
Interest |
|
Total Payable |
Amortization |
Closing Cost Calculator
This data is for informational purposes only.
* A down payment of less than 20% is permitted only for first-time home buyers purchasing their principal residence. The minimum down payment required is 5% for the portion of the purchase price up to $500,000, and 10% for the portion between $500,000 and $1,500,000. For properties priced over $1,500,000, a minimum down payment of 20% is required.













































