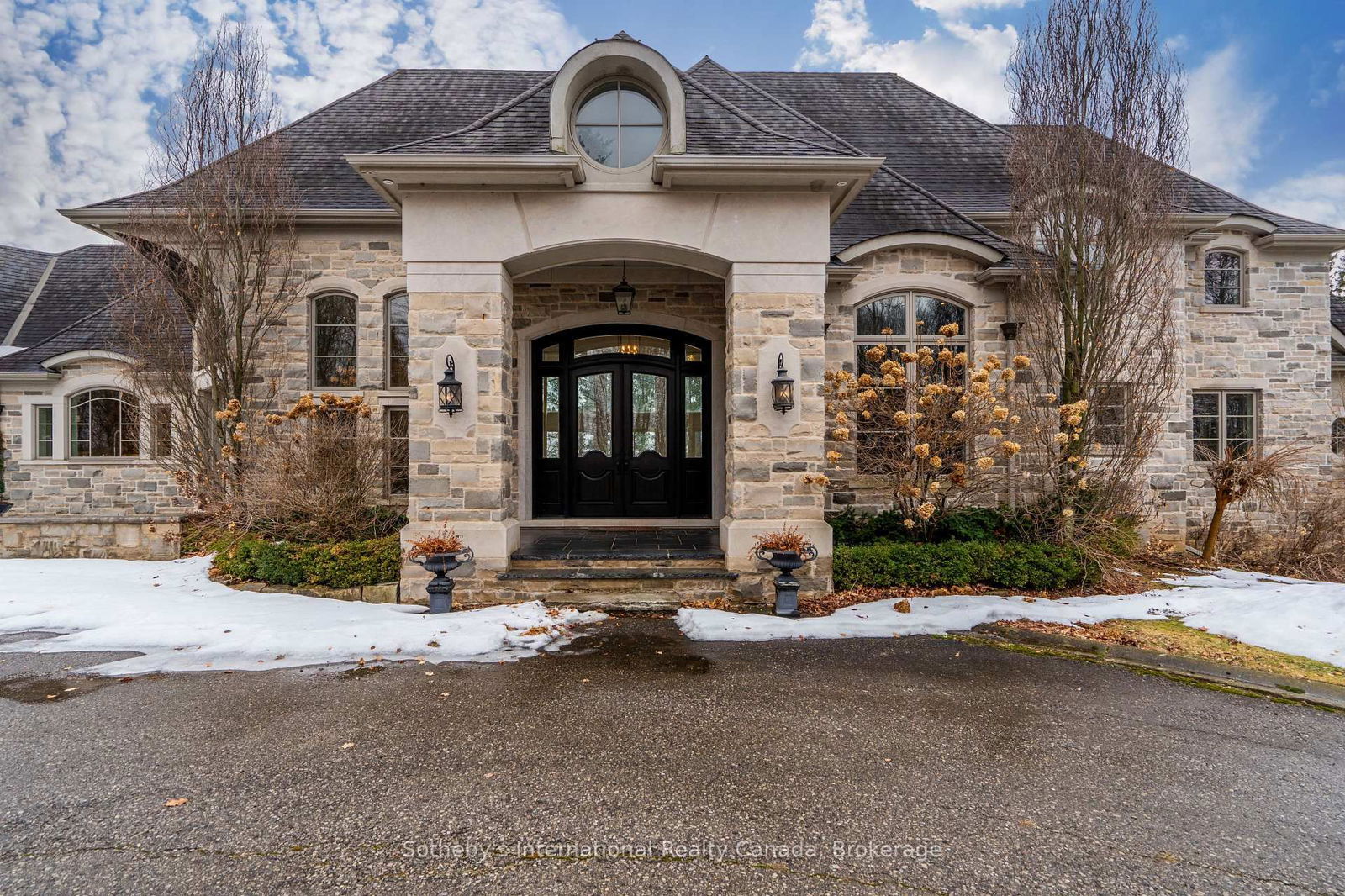Overview
-
Property Type
Detached, 2-Storey
-
Bedrooms
5
-
Bathrooms
6
-
Basement
Unfinished
-
Kitchen
1
-
Total Parking
5 (3 Attached Garage)
-
Lot Size
50x201.44 (Feet)
-
Taxes
$11,762.22 (2025)
-
Type
Freehold
Property Description
Property description for 2359 Saw Whet Boulevard, Oakville
Property History
Property history for 2359 Saw Whet Boulevard, Oakville
This property has been sold 1 time before. Create your free account to explore sold prices, detailed property history, and more insider data.
Schools
Create your free account to explore schools near 2359 Saw Whet Boulevard, Oakville.
Neighbourhood Amenities & Points of Interest
Find amenities near 2359 Saw Whet Boulevard, Oakville
There are no amenities available for this property at the moment.
Local Real Estate Price Trends for Detached in Glen Abbey
Active listings
Average Selling Price of a Detached
July 2025
$1,798,429
Last 3 Months
$1,763,203
Last 12 Months
$1,780,174
July 2024
$1,971,938
Last 3 Months LY
$1,928,833
Last 12 Months LY
$1,919,183
Change
Change
Change
Historical Average Selling Price of a Detached in Glen Abbey
Average Selling Price
3 years ago
$1,393,600
Average Selling Price
5 years ago
$1,376,540
Average Selling Price
10 years ago
$924,000
Change
Change
Change
Number of Detached Sold
July 2025
14
Last 3 Months
14
Last 12 Months
10
July 2024
8
Last 3 Months LY
13
Last 12 Months LY
11
Change
Change
Change
How many days Detached takes to sell (DOM)
July 2025
39
Last 3 Months
28
Last 12 Months
31
July 2024
37
Last 3 Months LY
20
Last 12 Months LY
21
Change
Change
Change
Average Selling price
Inventory Graph
Mortgage Calculator
This data is for informational purposes only.
|
Mortgage Payment per month |
|
|
Principal Amount |
Interest |
|
Total Payable |
Amortization |
Closing Cost Calculator
This data is for informational purposes only.
* A down payment of less than 20% is permitted only for first-time home buyers purchasing their principal residence. The minimum down payment required is 5% for the portion of the purchase price up to $500,000, and 10% for the portion between $500,000 and $1,500,000. For properties priced over $1,500,000, a minimum down payment of 20% is required.

















































