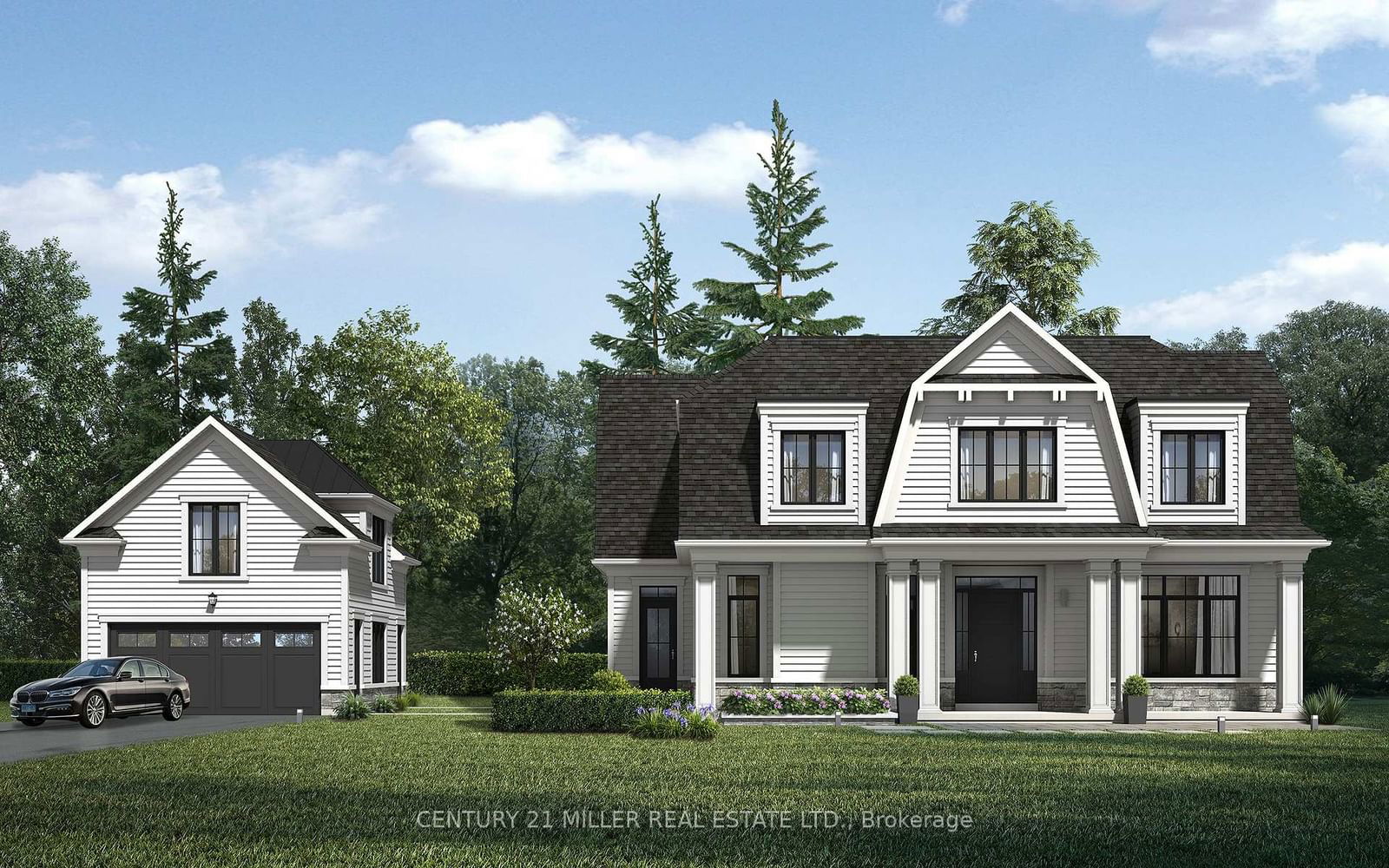Overview
-
Property Type
Detached, 2-Storey
-
Bedrooms
4
-
Bathrooms
3
-
Basement
Unfinished
-
Kitchen
1
-
Total Parking
3 (1 Detached Garage)
-
Lot Size
124.33x84.33 (Feet)
-
Taxes
$15,157.00 (2025)
-
Type
Freehold
Property Description
Property description for 68 Thomas Street, Oakville
Schools
Create your free account to explore schools near 68 Thomas Street, Oakville.
Neighbourhood Amenities & Points of Interest
Find amenities near 68 Thomas Street, Oakville
There are no amenities available for this property at the moment.
Local Real Estate Price Trends for Detached in Old Oakville
Active listings
Average Selling Price of a Detached
August 2025
$2,733,366
Last 3 Months
$3,057,372
Last 12 Months
$3,115,122
August 2024
$3,551,404
Last 3 Months LY
$2,898,227
Last 12 Months LY
$2,709,282
Change
Change
Change
Historical Average Selling Price of a Detached in Old Oakville
Average Selling Price
3 years ago
$2,833,333
Average Selling Price
5 years ago
$2,256,784
Average Selling Price
10 years ago
$2,270,027
Change
Change
Change
Number of Detached Sold
August 2025
9
Last 3 Months
6
Last 12 Months
7
August 2024
8
Last 3 Months LY
10
Last 12 Months LY
11
Change
Change
Change
How many days Detached takes to sell (DOM)
August 2025
83
Last 3 Months
53
Last 12 Months
47
August 2024
56
Last 3 Months LY
39
Last 12 Months LY
38
Change
Change
Change
Average Selling price
Inventory Graph
Mortgage Calculator
This data is for informational purposes only.
|
Mortgage Payment per month |
|
|
Principal Amount |
Interest |
|
Total Payable |
Amortization |
Closing Cost Calculator
This data is for informational purposes only.
* A down payment of less than 20% is permitted only for first-time home buyers purchasing their principal residence. The minimum down payment required is 5% for the portion of the purchase price up to $500,000, and 10% for the portion between $500,000 and $1,500,000. For properties priced over $1,500,000, a minimum down payment of 20% is required.






































































