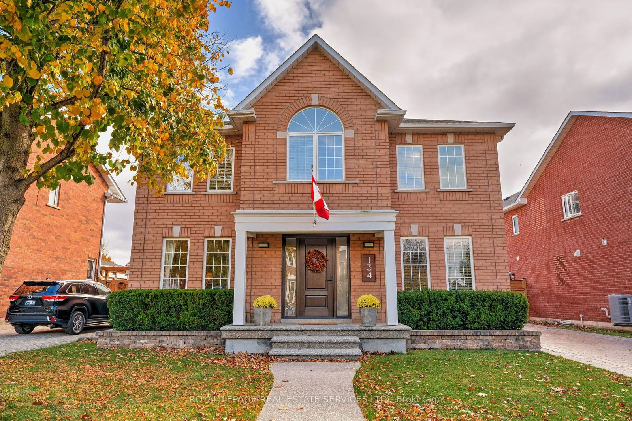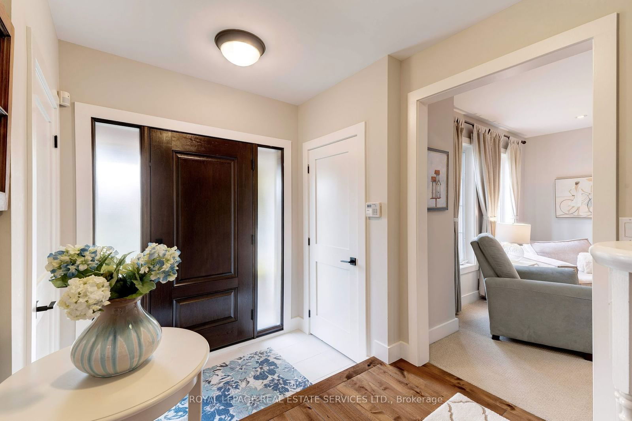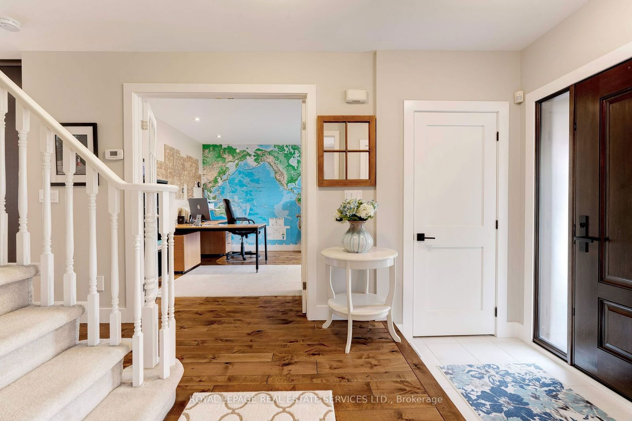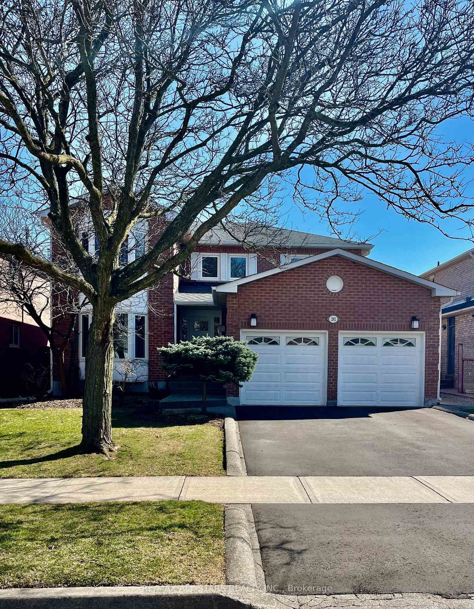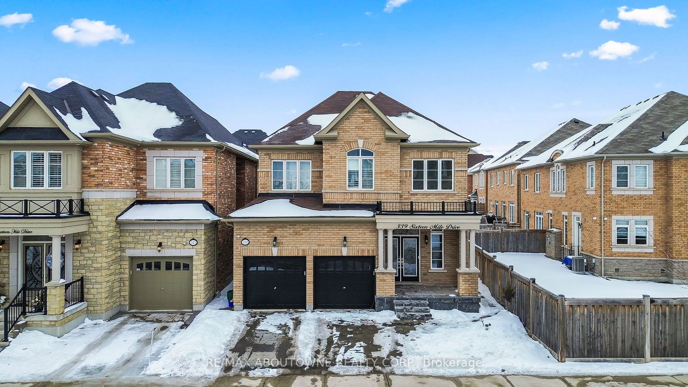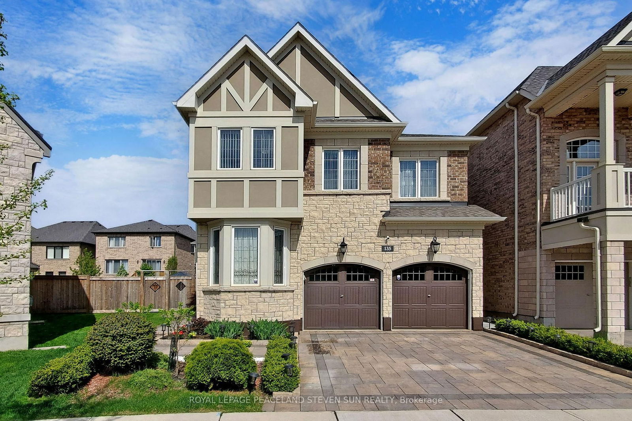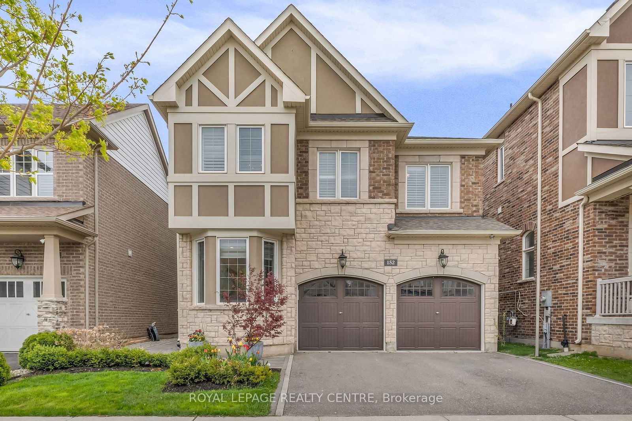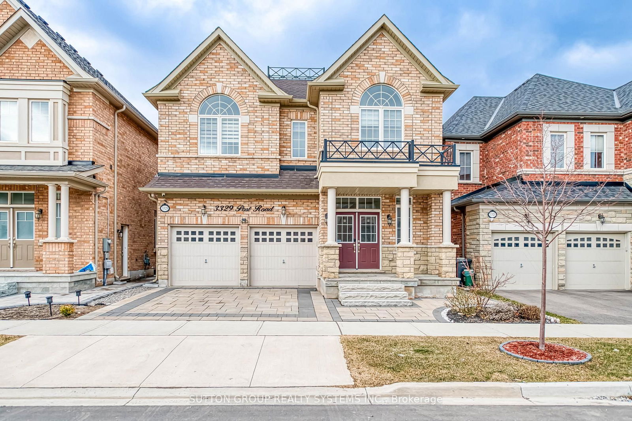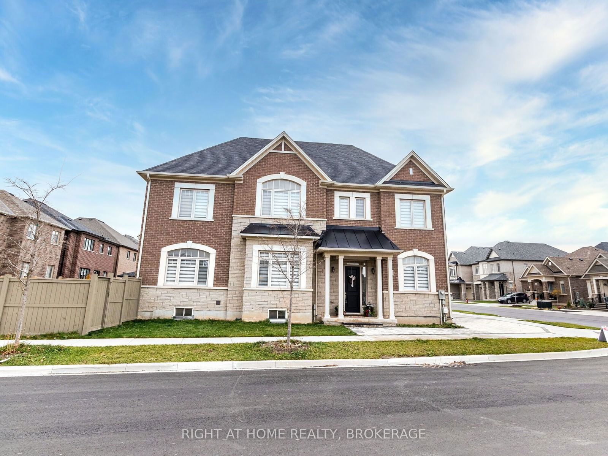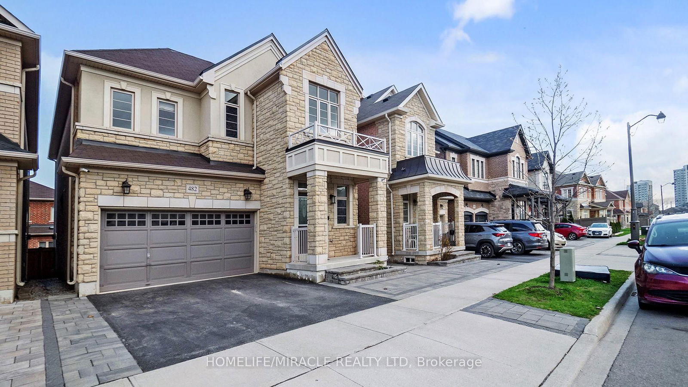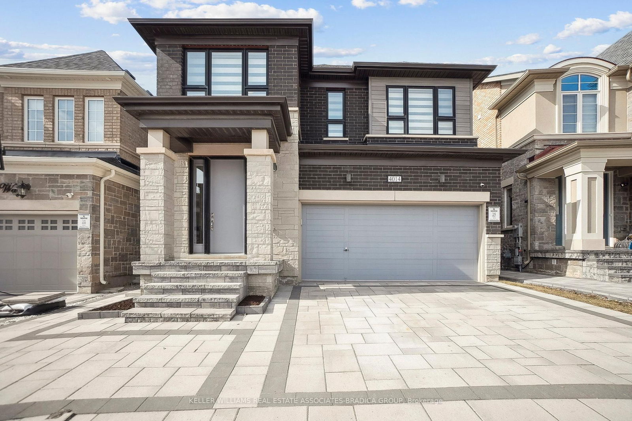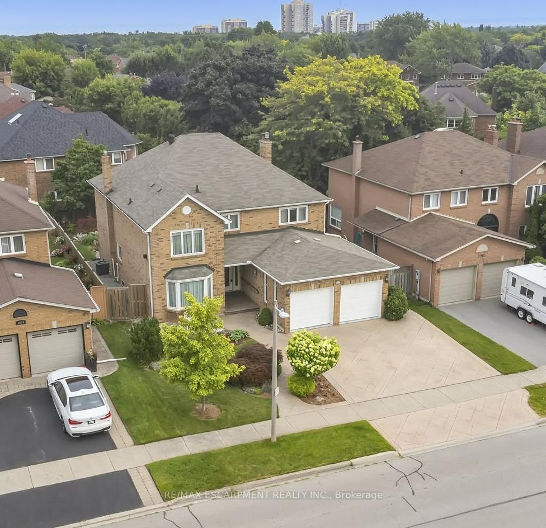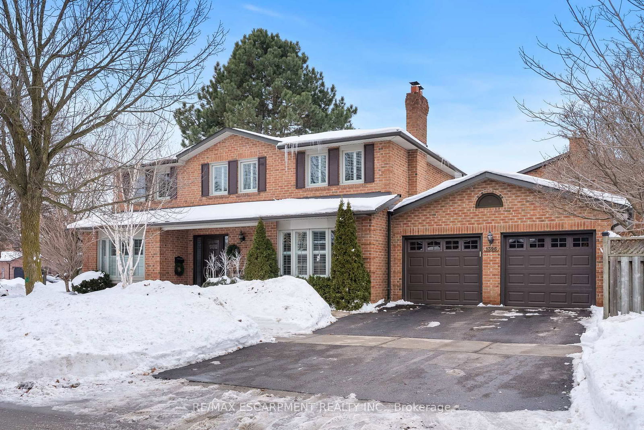Overview
-
Property Type
Detached, 2-Storey
-
Bedrooms
4
-
Bathrooms
4
-
Basement
Finished + Full
-
Kitchen
1
-
Total Parking
4 (2 Attached Garage)
-
Lot Size
115.22x53.6 (Feet)
-
Taxes
$7,250.00 (2024)
-
Type
Freehold
Property description for 134 Westchester Road, Oakville, River Oaks, L6H 6H9
Property History for 134 Westchester Road, Oakville, River Oaks, L6H 6H9
This property has been sold 2 times before.
To view this property's sale price history please sign in or register
Local Real Estate Price Trends
Active listings
Average Selling Price of a Detached
April 2025
$1,572,273
Last 3 Months
$1,656,591
Last 12 Months
$1,684,940
April 2024
$1,867,625
Last 3 Months LY
$1,822,136
Last 12 Months LY
$1,711,957
Change
Change
Change
Historical Average Selling Price of a Detached in River Oaks
Average Selling Price
3 years ago
$1,946,083
Average Selling Price
5 years ago
$1,078,000
Average Selling Price
10 years ago
$911,837
Change
Change
Change
Number of Detached Sold
April 2025
11
Last 3 Months
5
Last 12 Months
7
April 2024
8
Last 3 Months LY
8
Last 12 Months LY
8
Change
Change
Change
How many days Detached takes to sell (DOM)
April 2025
22
Last 3 Months
24
Last 12 Months
25
April 2024
9
Last 3 Months LY
11
Last 12 Months LY
18
Change
Change
Change
Average Selling price
Inventory Graph
Mortgage Calculator
This data is for informational purposes only.
|
Mortgage Payment per month |
|
|
Principal Amount |
Interest |
|
Total Payable |
Amortization |
Closing Cost Calculator
This data is for informational purposes only.
* A down payment of less than 20% is permitted only for first-time home buyers purchasing their principal residence. The minimum down payment required is 5% for the portion of the purchase price up to $500,000, and 10% for the portion between $500,000 and $1,500,000. For properties priced over $1,500,000, a minimum down payment of 20% is required.

