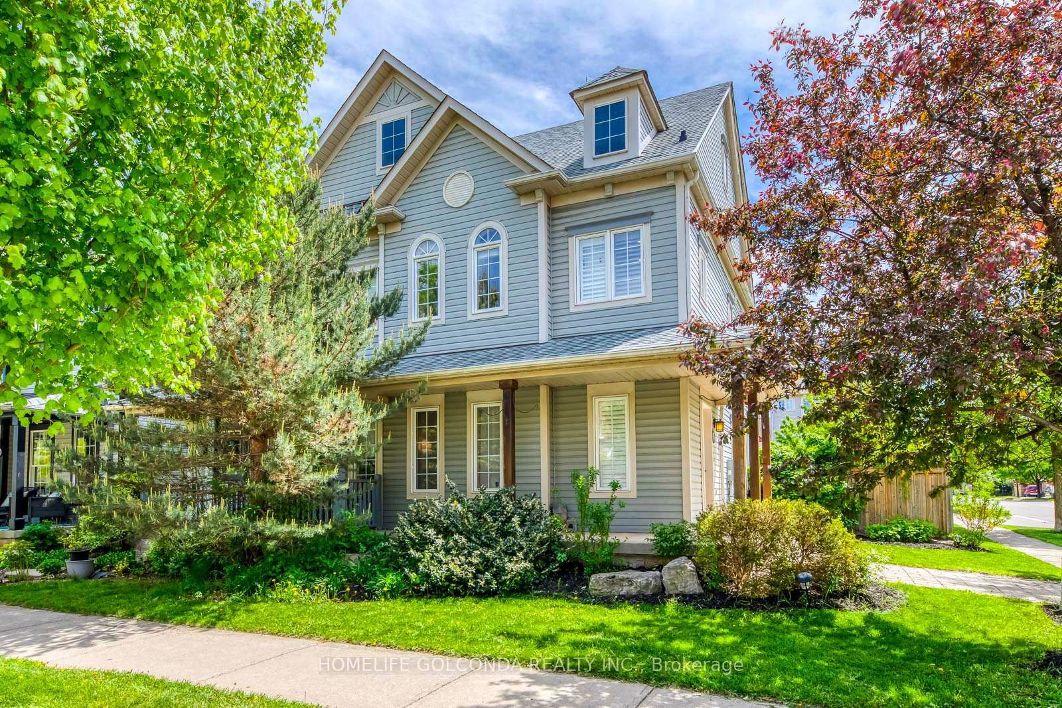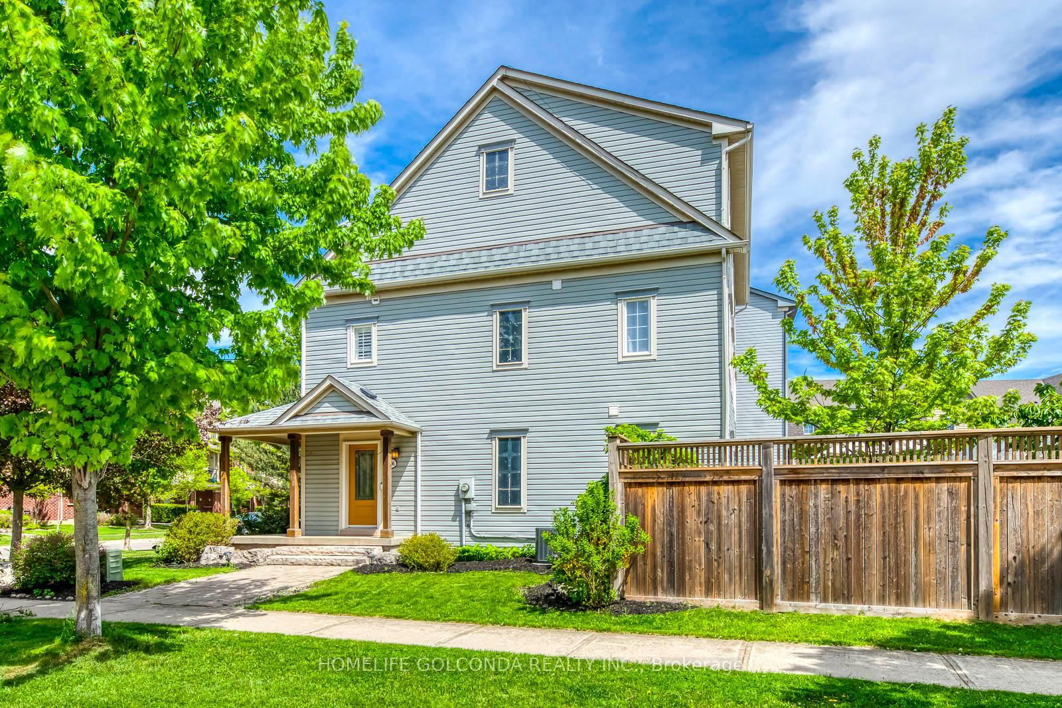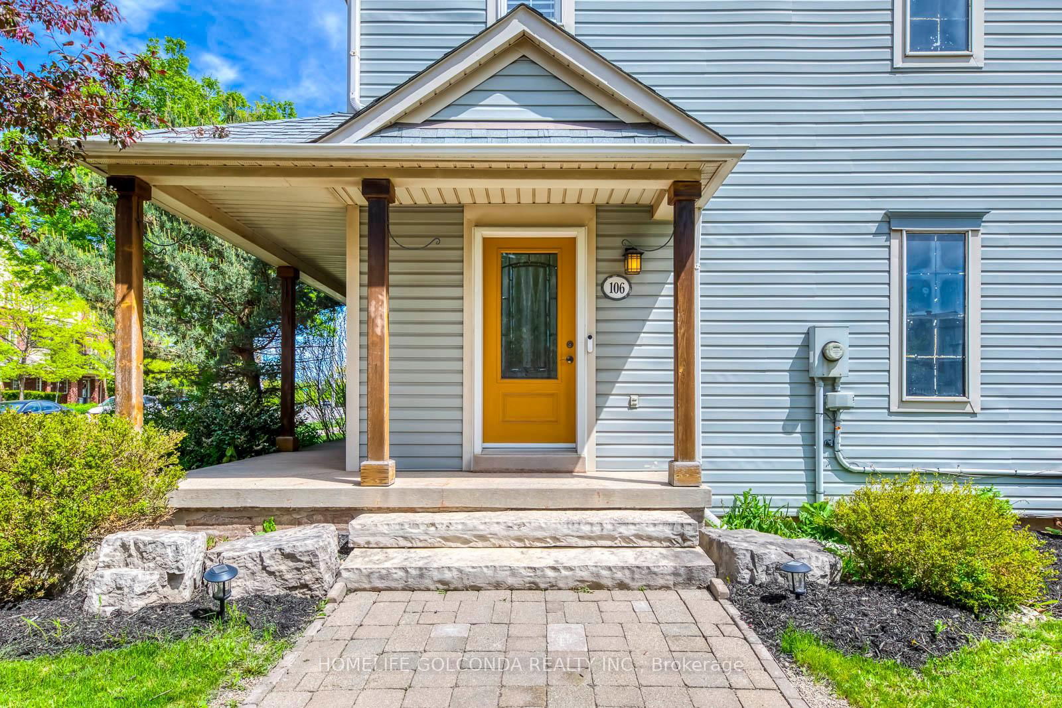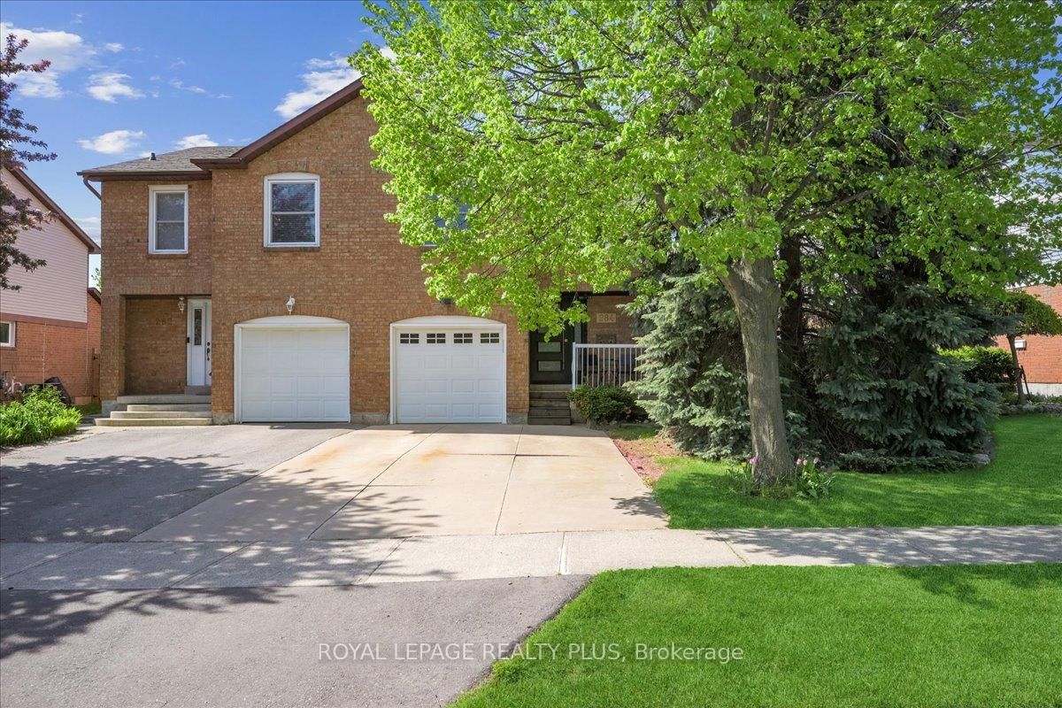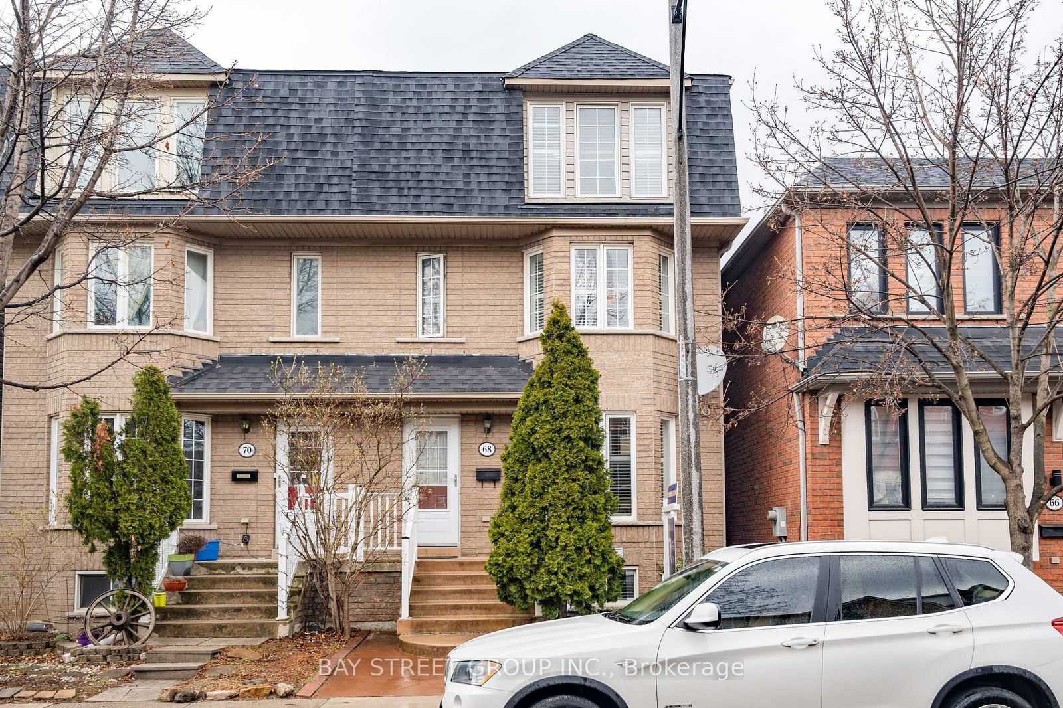Overview
-
Property Type
Semi-Detached, 3-Storey
-
Bedrooms
3
-
Bathrooms
3
-
Basement
Finished
-
Kitchen
1
-
Total Parking
4 (2 Detached Garage)
-
Lot Size
94.31x36.39 (Feet)
-
Taxes
$4,584.00 (2024)
-
Type
Freehold
Property description for 106 Georgian Drive, Oakville, River Oaks, L6H 6V1
Property History for 106 Georgian Drive, Oakville, River Oaks, L6H 6V1
This property has been sold 2 times before.
To view this property's sale price history please sign in or register
Local Real Estate Price Trends
Active listings
Average Selling Price of a Semi-Detached
April 2025
$1,235,000
Last 3 Months
$1,231,650
Last 12 Months
$668,510
April 2024
$1,223,750
Last 3 Months LY
$800,683
Last 12 Months LY
$768,204
Change
Change
Change
How many days Semi-Detached takes to sell (DOM)
April 2025
10
Last 3 Months
9
Last 12 Months
10
April 2024
6
Last 3 Months LY
4
Last 12 Months LY
5
Change
Change
Change
Average Selling price
Mortgage Calculator
This data is for informational purposes only.
|
Mortgage Payment per month |
|
|
Principal Amount |
Interest |
|
Total Payable |
Amortization |
Closing Cost Calculator
This data is for informational purposes only.
* A down payment of less than 20% is permitted only for first-time home buyers purchasing their principal residence. The minimum down payment required is 5% for the portion of the purchase price up to $500,000, and 10% for the portion between $500,000 and $1,500,000. For properties priced over $1,500,000, a minimum down payment of 20% is required.

