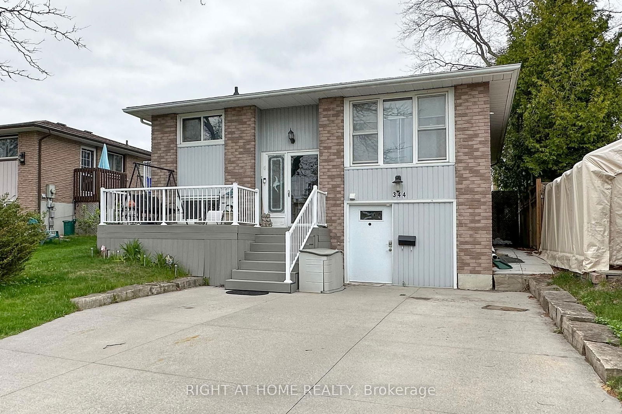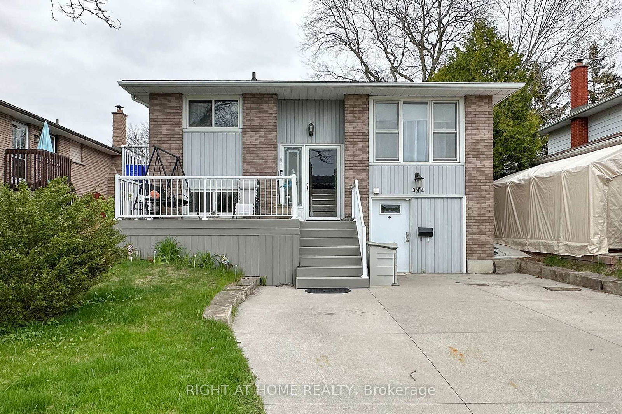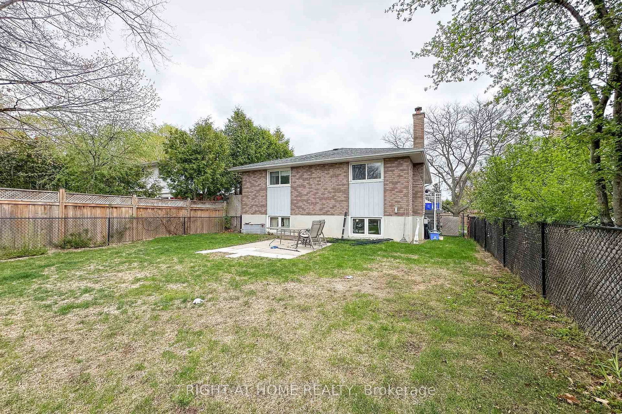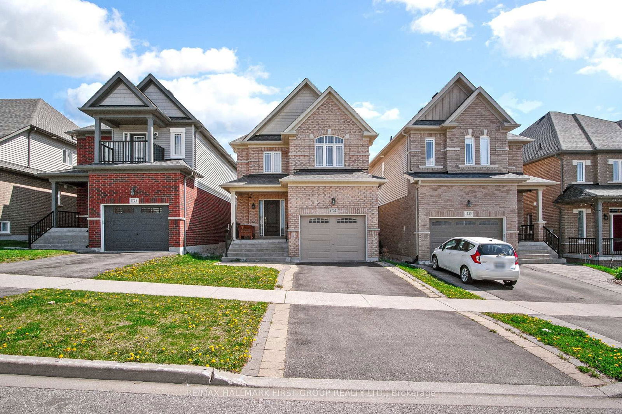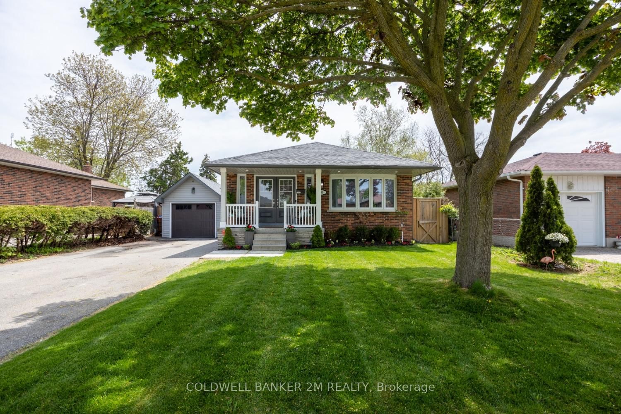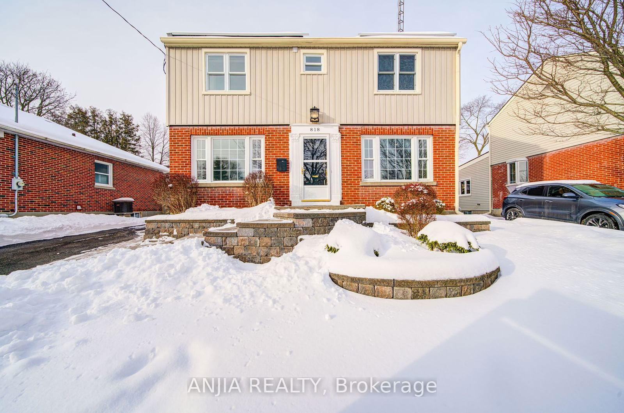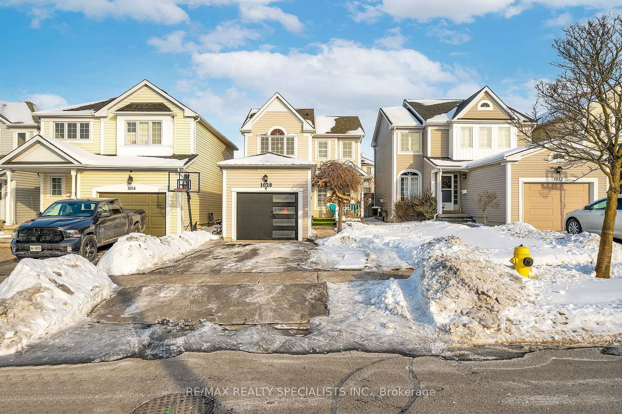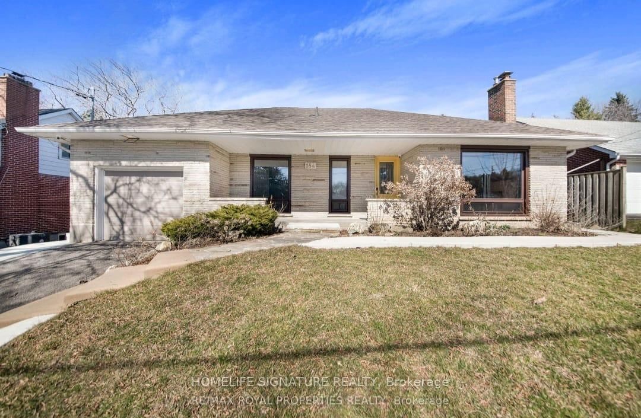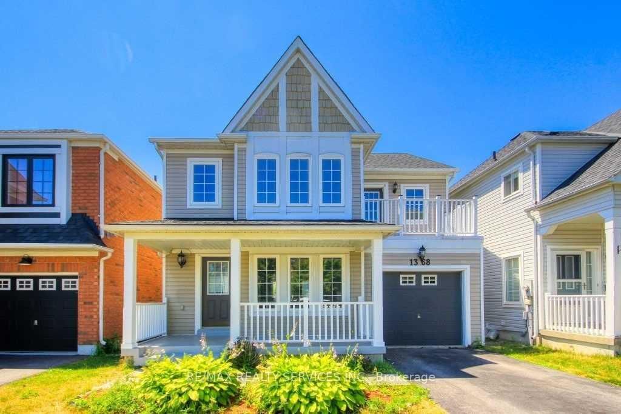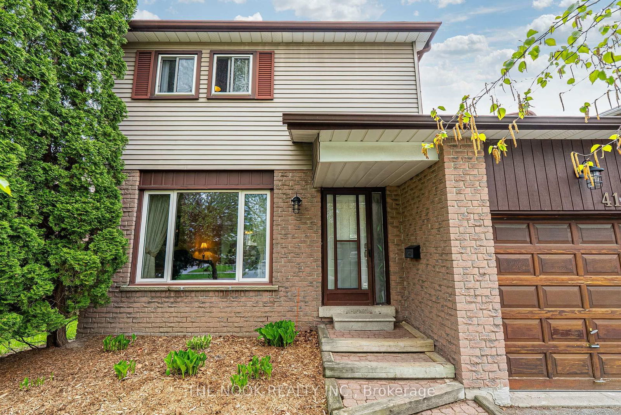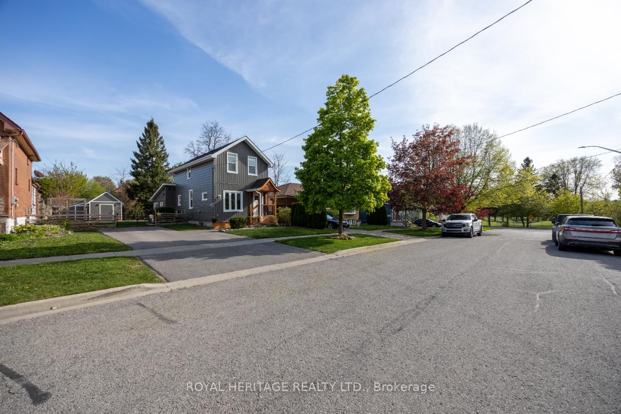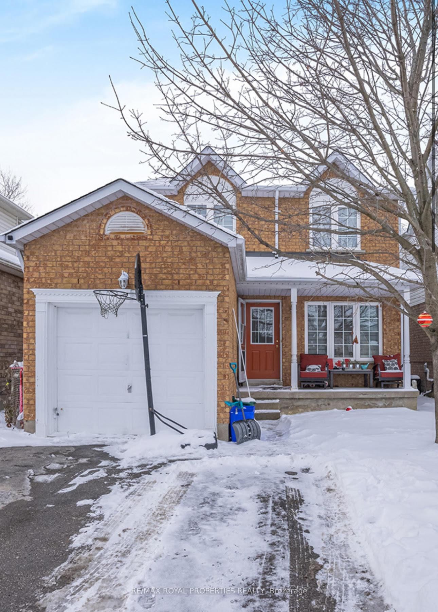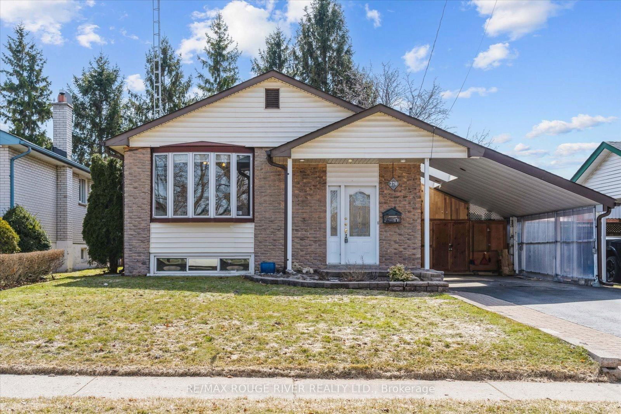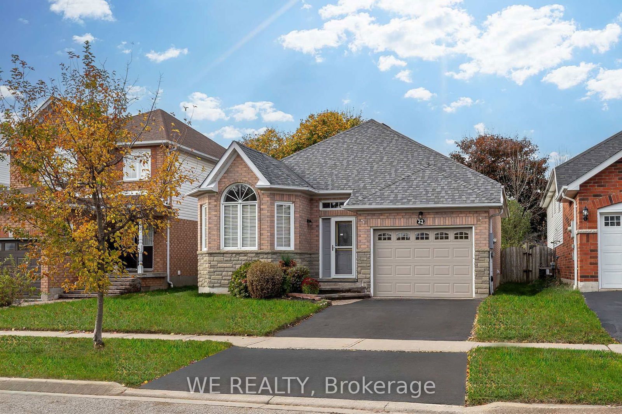Overview
-
Property Type
Detached, Bungalow-Raised
-
Bedrooms
3 + 2
-
Bathrooms
2
-
Basement
Apartment + Finished
-
Kitchen
1 + 1
-
Total Parking
4 (1 Built-In Garage)
-
Lot Size
108x42.25 (Feet)
-
Taxes
$4,638.84 (2024)
-
Type
Freehold
Property description for 344 Kensington Crescent, Oshawa, Centennial, L1G 7S5
Local Real Estate Price Trends
Active listings
Average Selling Price of a Detached
April 2025
$924,260
Last 3 Months
$850,719
Last 12 Months
$839,882
April 2024
$833,011
Last 3 Months LY
$862,236
Last 12 Months LY
$864,174
Change
Change
Change
Historical Average Selling Price of a Detached in Centennial
Average Selling Price
3 years ago
$994,333
Average Selling Price
5 years ago
$601,000
Average Selling Price
10 years ago
$420,719
Change
Change
Change
Number of Detached Sold
April 2025
5
Last 3 Months
5
Last 12 Months
7
April 2024
9
Last 3 Months LY
10
Last 12 Months LY
11
Change
Change
Change
Average Selling price
Inventory Graph
Mortgage Calculator
This data is for informational purposes only.
|
Mortgage Payment per month |
|
|
Principal Amount |
Interest |
|
Total Payable |
Amortization |
Closing Cost Calculator
This data is for informational purposes only.
* A down payment of less than 20% is permitted only for first-time home buyers purchasing their principal residence. The minimum down payment required is 5% for the portion of the purchase price up to $500,000, and 10% for the portion between $500,000 and $1,500,000. For properties priced over $1,500,000, a minimum down payment of 20% is required.

