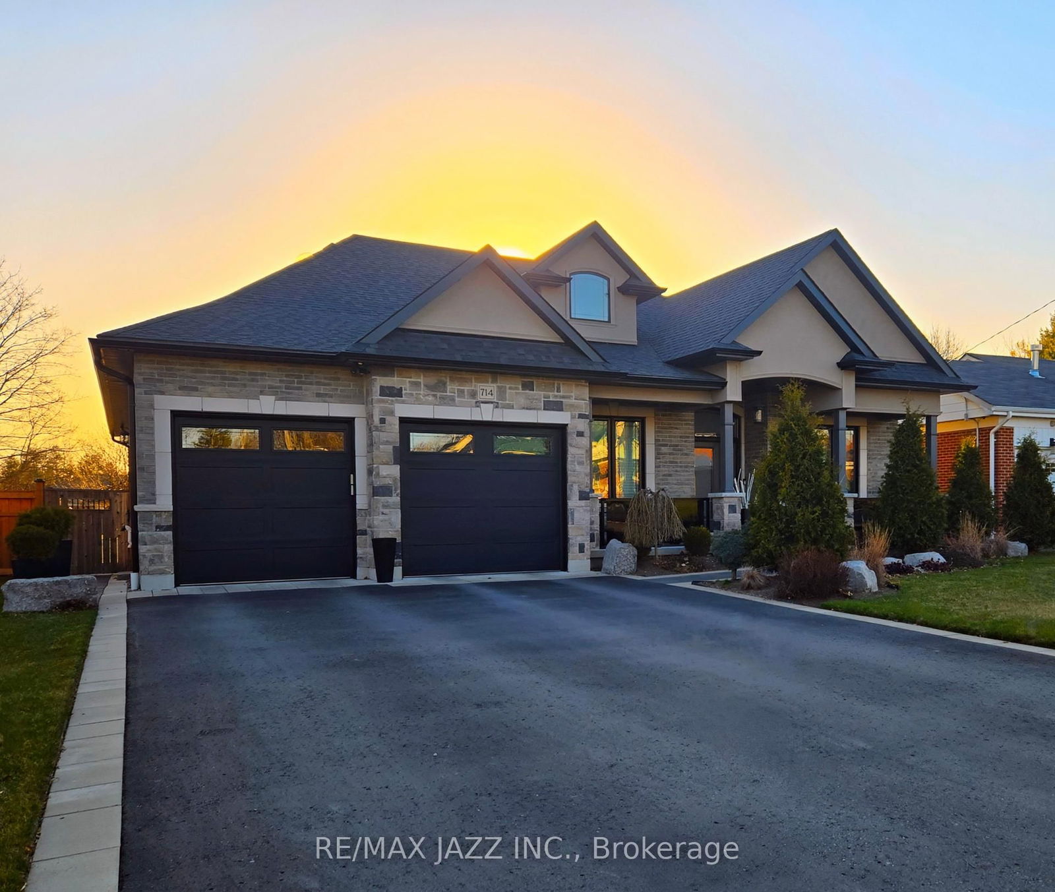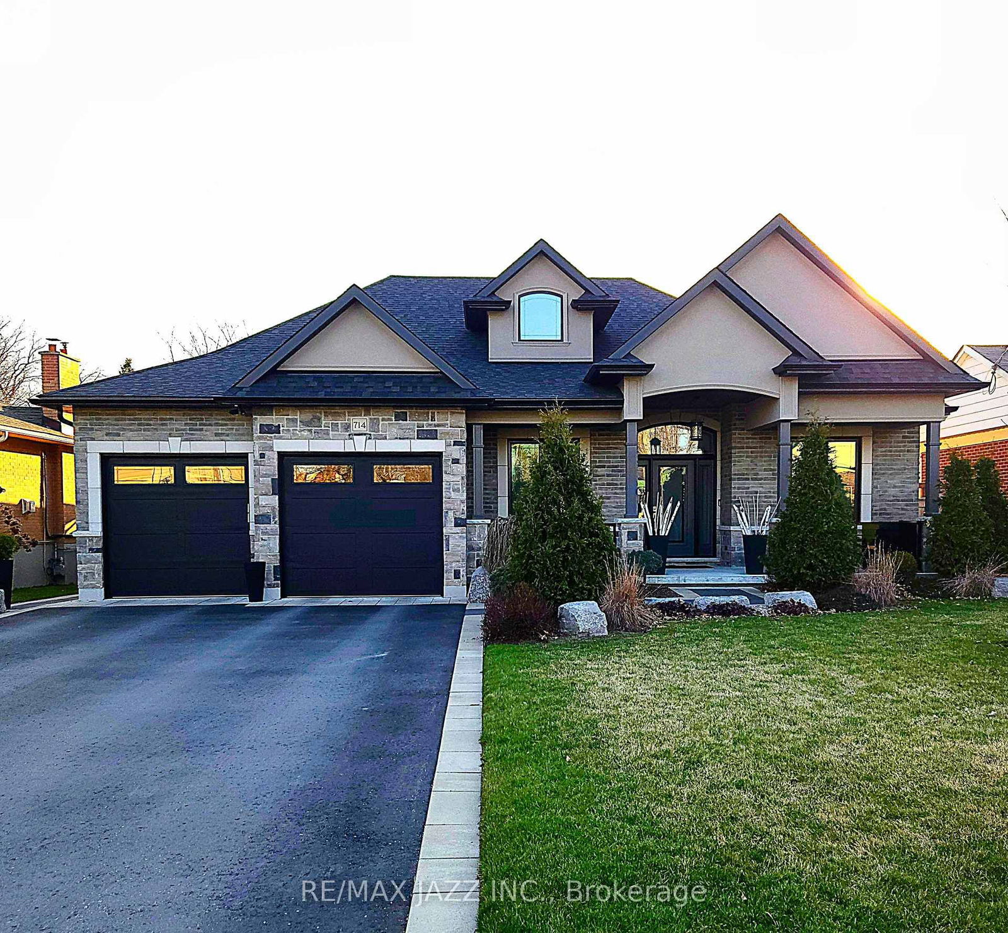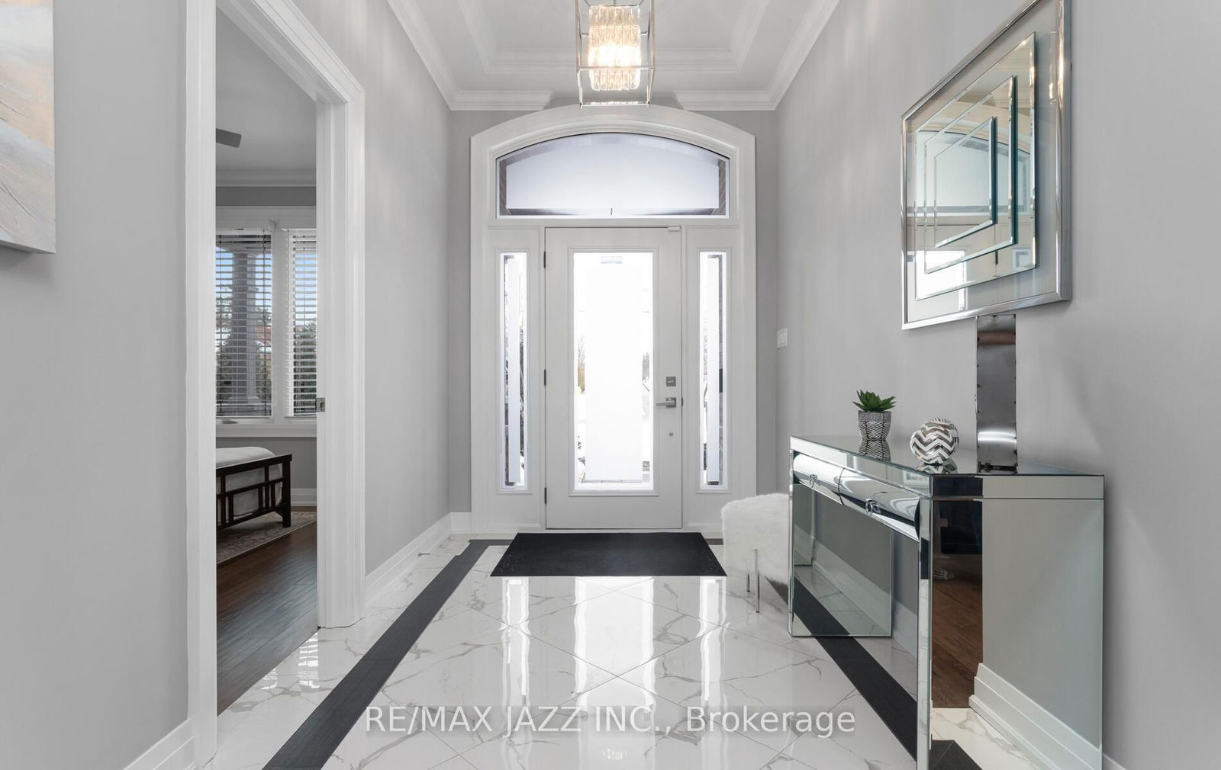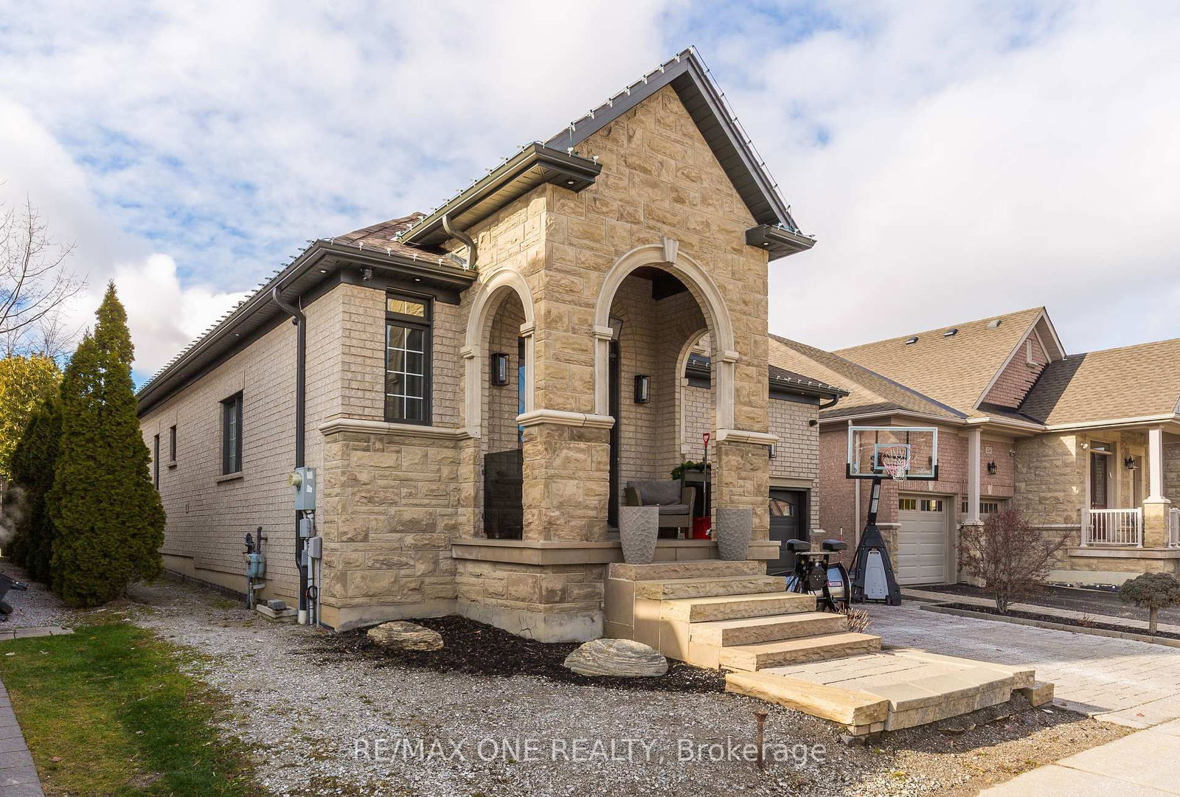Overview
-
Property Type
Detached, Bungalow
-
Bedrooms
3 + 2
-
Bathrooms
4
-
Basement
Finished
-
Kitchen
1
-
Total Parking
8 (2 Attached Garage)
-
Lot Size
120x60 (Feet)
-
Taxes
$8,837.00 (2024)
-
Type
Freehold
Property description for 714 Bessborough Drive, Oshawa, Centennial, L1G 4H2
Property History for 714 Bessborough Drive, Oshawa, Centennial, L1G 4H2
This property has been sold 4 times before.
To view this property's sale price history please sign in or register
Local Real Estate Price Trends
Active listings
Average Selling Price of a Detached
April 2025
$924,260
Last 3 Months
$846,067
Last 12 Months
$838,719
April 2024
$833,011
Last 3 Months LY
$862,236
Last 12 Months LY
$864,174
Change
Change
Change
Historical Average Selling Price of a Detached in Centennial
Average Selling Price
3 years ago
$994,333
Average Selling Price
5 years ago
$601,000
Average Selling Price
10 years ago
$420,719
Change
Change
Change
Number of Detached Sold
April 2025
5
Last 3 Months
5
Last 12 Months
7
April 2024
9
Last 3 Months LY
10
Last 12 Months LY
11
Change
Change
Change
Average Selling price
Inventory Graph
Mortgage Calculator
This data is for informational purposes only.
|
Mortgage Payment per month |
|
|
Principal Amount |
Interest |
|
Total Payable |
Amortization |
Closing Cost Calculator
This data is for informational purposes only.
* A down payment of less than 20% is permitted only for first-time home buyers purchasing their principal residence. The minimum down payment required is 5% for the portion of the purchase price up to $500,000, and 10% for the portion between $500,000 and $1,500,000. For properties priced over $1,500,000, a minimum down payment of 20% is required.





















































