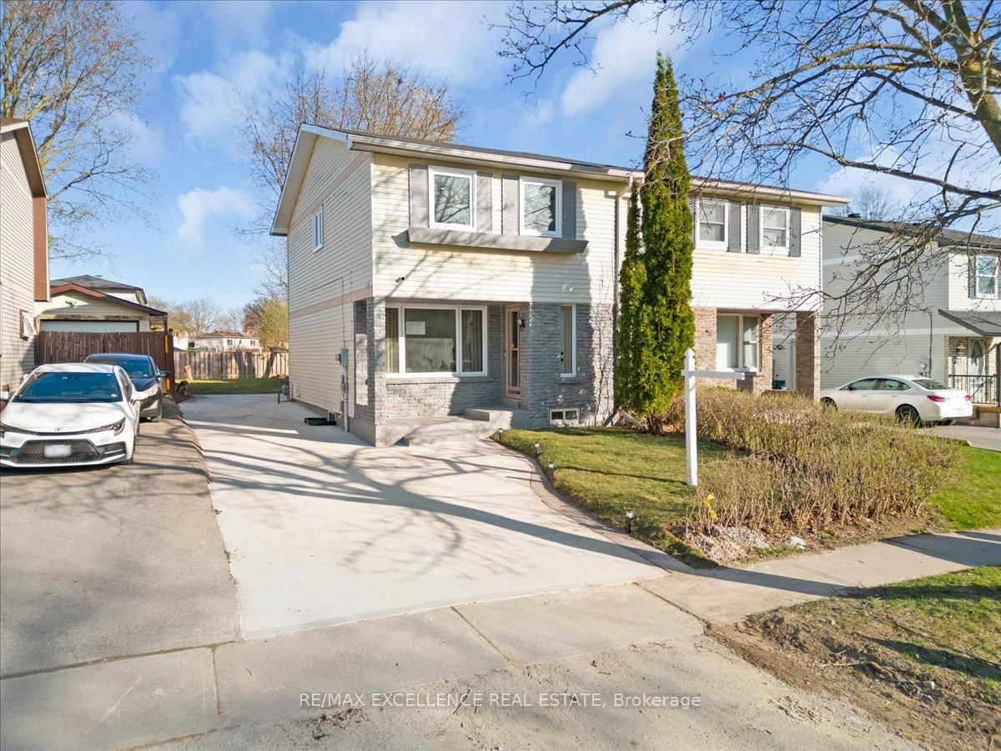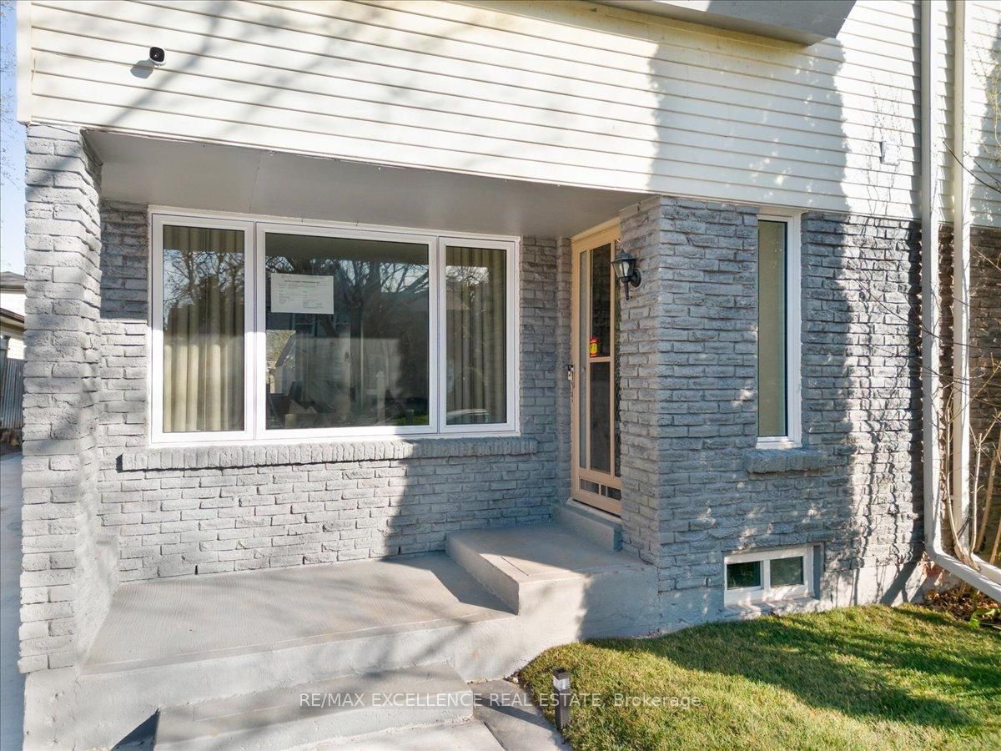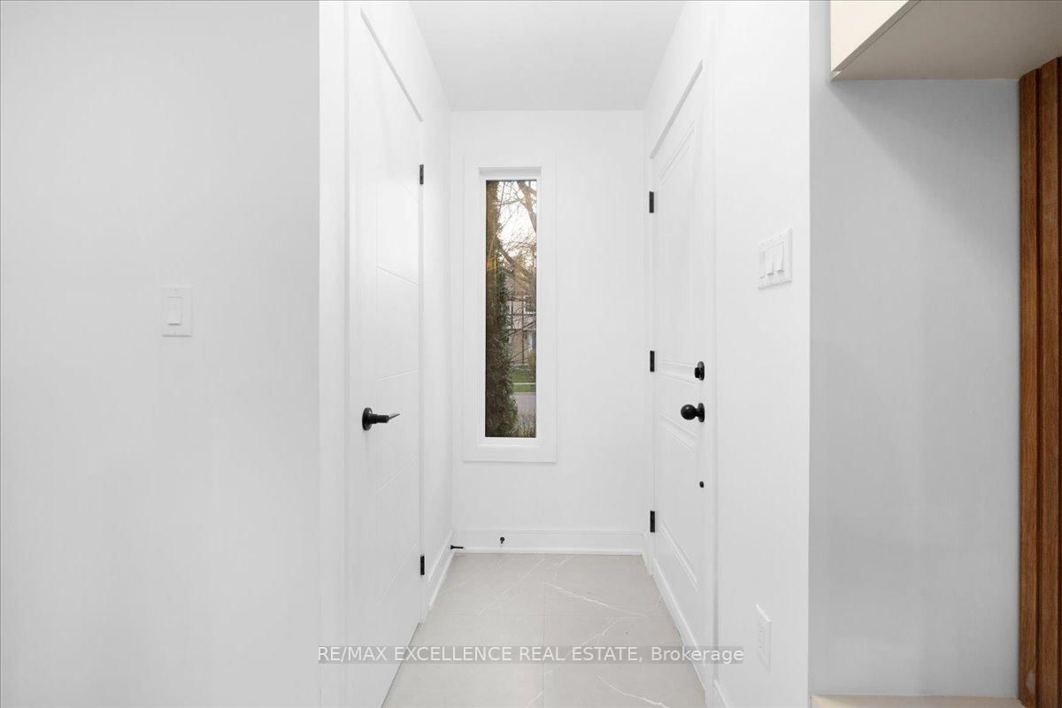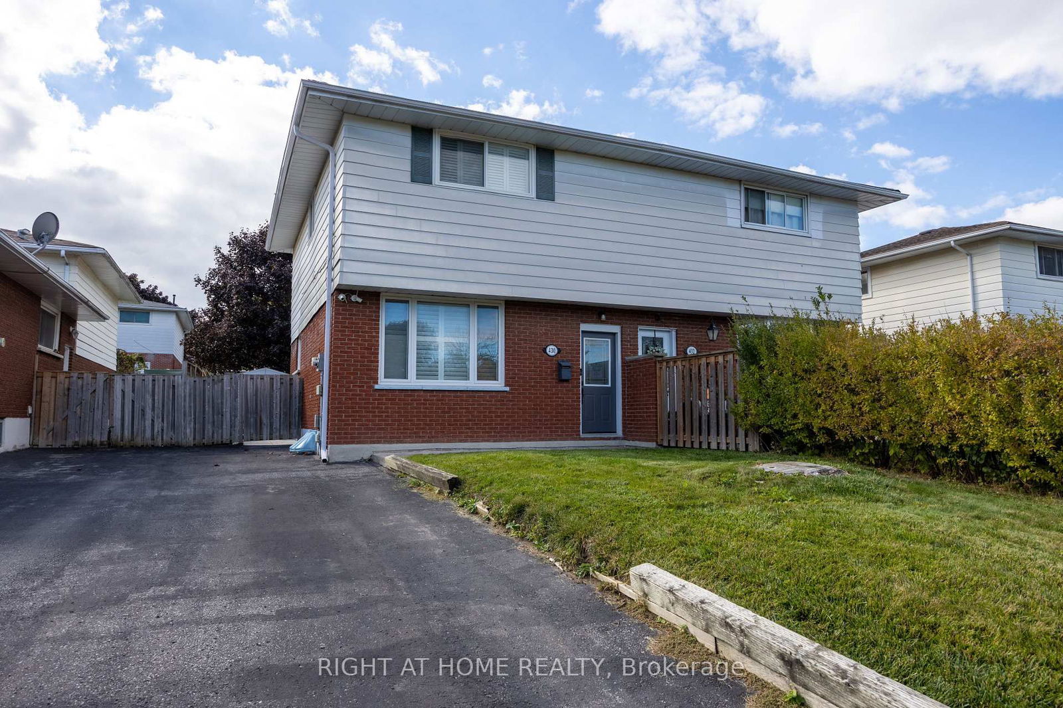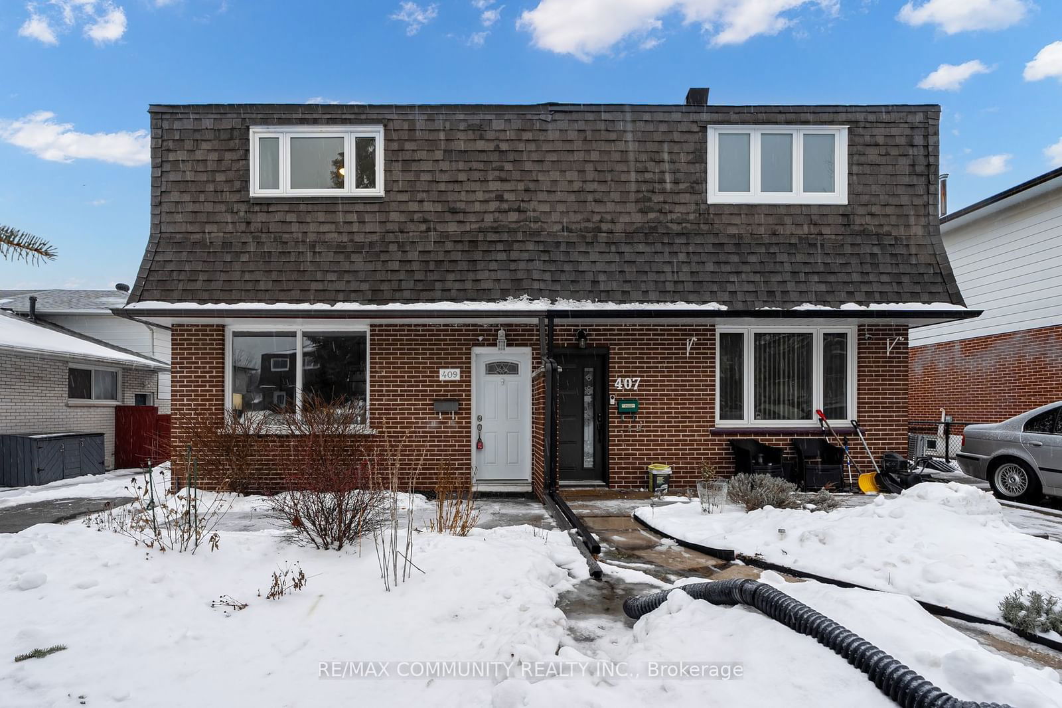Overview
-
Property Type
Semi-Detached, 2-Storey
-
Bedrooms
3 + 1
-
Bathrooms
3
-
Basement
Finished
-
Kitchen
1 + 1
-
Total Parking
3
-
Lot Size
110x30 (Feet)
-
Taxes
$3,694.00 (2024)
-
Type
Freehold
Property description for 731 Hillcroft Street, Oshawa, Eastdale, L1G 7H7
Property History for 731 Hillcroft Street, Oshawa, Eastdale, L1G 7H7
This property has been sold 1 time before.
To view this property's sale price history please sign in or register
Estimated price
Local Real Estate Price Trends
Active listings
Average Selling Price of a Semi-Detached
April 2025
$720,632
Last 3 Months
$464,155
Last 12 Months
$635,126
April 2024
$696,667
Last 3 Months LY
$712,646
Last 12 Months LY
$696,557
Change
Change
Change
Historical Average Selling Price of a Semi-Detached in Eastdale
Average Selling Price
3 years ago
$743,222
Average Selling Price
5 years ago
$445,000
Average Selling Price
10 years ago
$269,500
Change
Change
Change
How many days Semi-Detached takes to sell (DOM)
April 2025
9
Last 3 Months
8
Last 12 Months
11
April 2024
22
Last 3 Months LY
11
Last 12 Months LY
13
Change
Change
Change
Average Selling price
Mortgage Calculator
This data is for informational purposes only.
|
Mortgage Payment per month |
|
|
Principal Amount |
Interest |
|
Total Payable |
Amortization |
Closing Cost Calculator
This data is for informational purposes only.
* A down payment of less than 20% is permitted only for first-time home buyers purchasing their principal residence. The minimum down payment required is 5% for the portion of the purchase price up to $500,000, and 10% for the portion between $500,000 and $1,500,000. For properties priced over $1,500,000, a minimum down payment of 20% is required.

