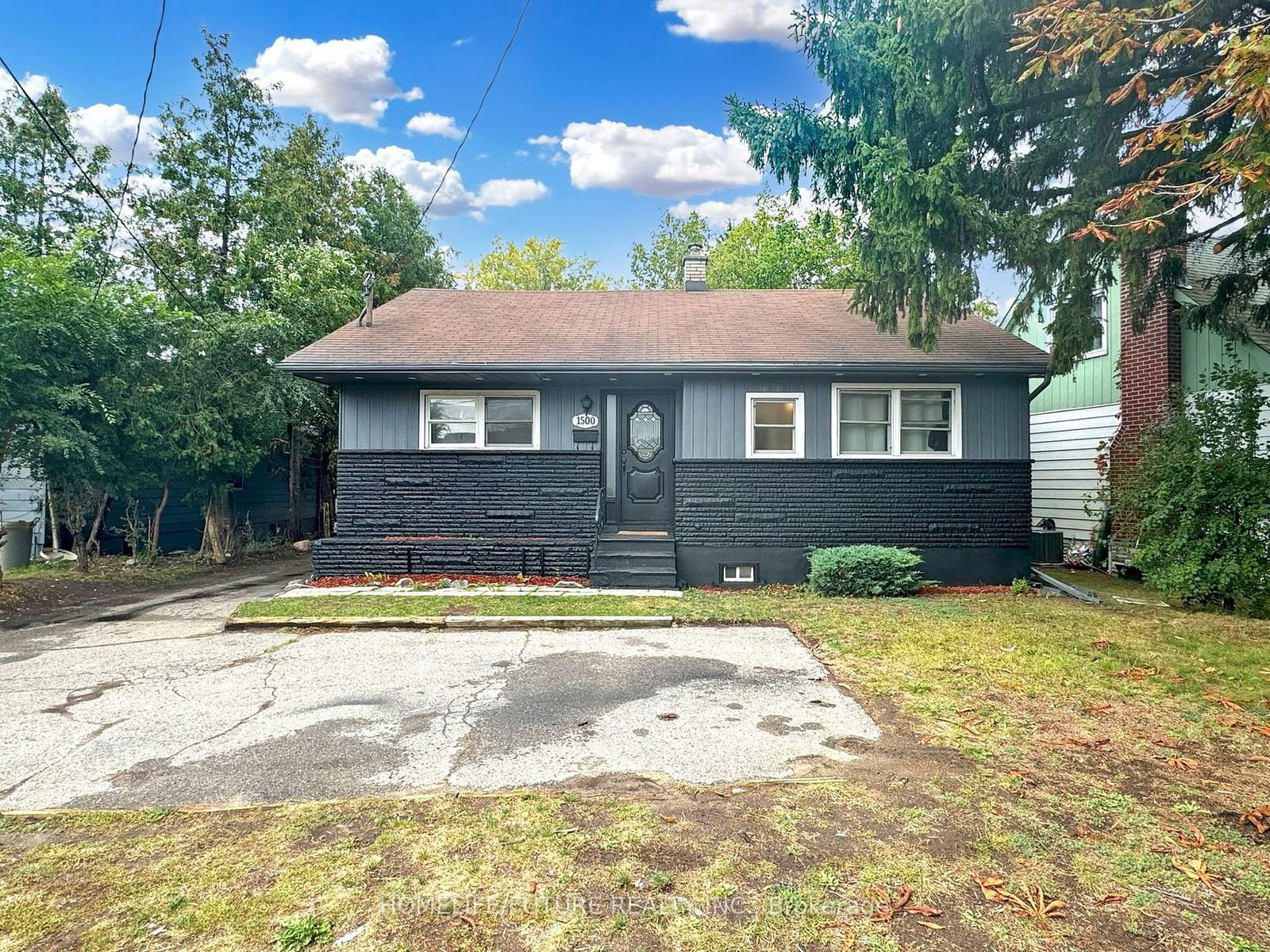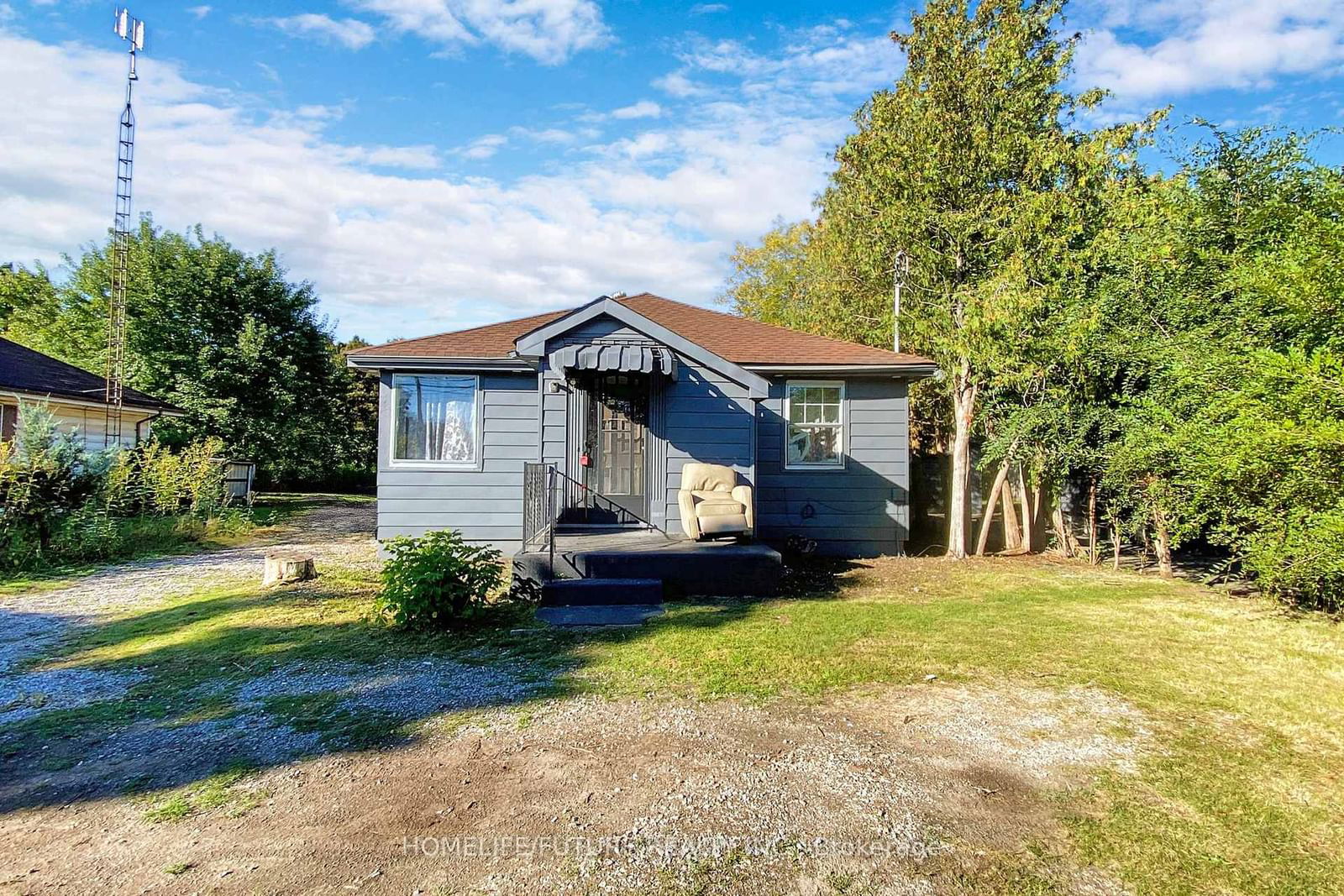Overview
-
Property Type
Detached, 2-Storey
-
Bedrooms
4
-
Bathrooms
3
-
Basement
Unfinished + Full
-
Kitchen
1
-
Total Parking
3 (1 Built-In Garage)
-
Lot Size
42.88x95.88 (Feet)
-
Taxes
$7,515.66 (2025)
-
Type
Freehold
Property Description
Property description for 2049 Chris Mason Street, Oshawa
Open house for 2049 Chris Mason Street, Oshawa

Property History
Property history for 2049 Chris Mason Street, Oshawa
This property has been sold 2 times before. Create your free account to explore sold prices, detailed property history, and more insider data.
Schools
Create your free account to explore schools near 2049 Chris Mason Street, Oshawa.
Neighbourhood Amenities & Points of Interest
Create your free account to explore amenities near 2049 Chris Mason Street, Oshawa.Local Real Estate Price Trends for Detached in Kedron
Active listings
Average Selling Price of a Detached
June 2025
$1,076,833
Last 3 Months
$1,043,043
Last 12 Months
$896,974
June 2024
$1,315,000
Last 3 Months LY
$1,195,656
Last 12 Months LY
$1,063,970
Change
Change
Change
Historical Average Selling Price of a Detached in Kedron
Average Selling Price
3 years ago
$1,591,000
Average Selling Price
5 years ago
$737,333
Average Selling Price
10 years ago
$425,000
Change
Change
Change
How many days Detached takes to sell (DOM)
June 2025
24
Last 3 Months
16
Last 12 Months
17
June 2024
11
Last 3 Months LY
11
Last 12 Months LY
13
Change
Change
Change
Average Selling price
Mortgage Calculator
This data is for informational purposes only.
|
Mortgage Payment per month |
|
|
Principal Amount |
Interest |
|
Total Payable |
Amortization |
Closing Cost Calculator
This data is for informational purposes only.
* A down payment of less than 20% is permitted only for first-time home buyers purchasing their principal residence. The minimum down payment required is 5% for the portion of the purchase price up to $500,000, and 10% for the portion between $500,000 and $1,500,000. For properties priced over $1,500,000, a minimum down payment of 20% is required.







































































