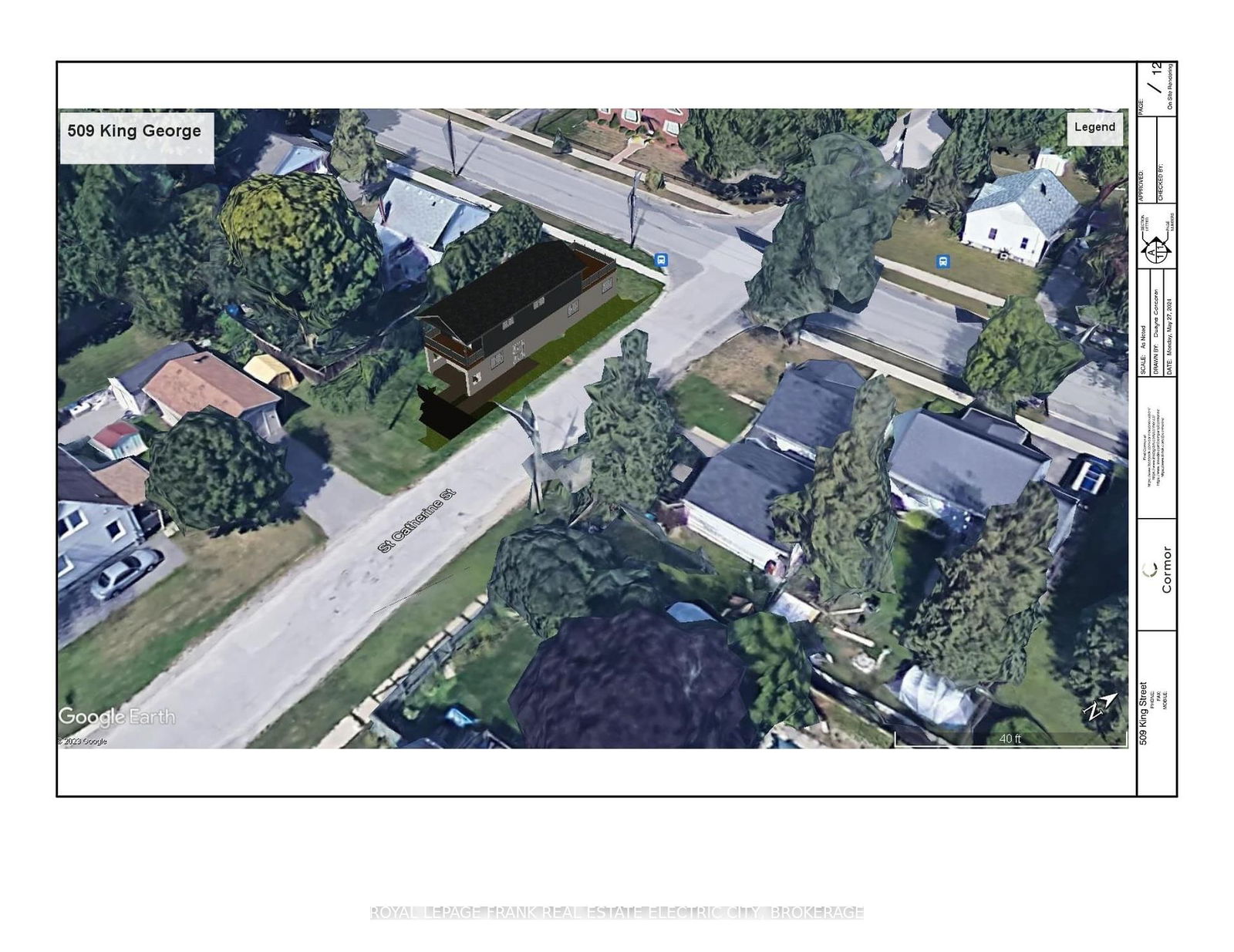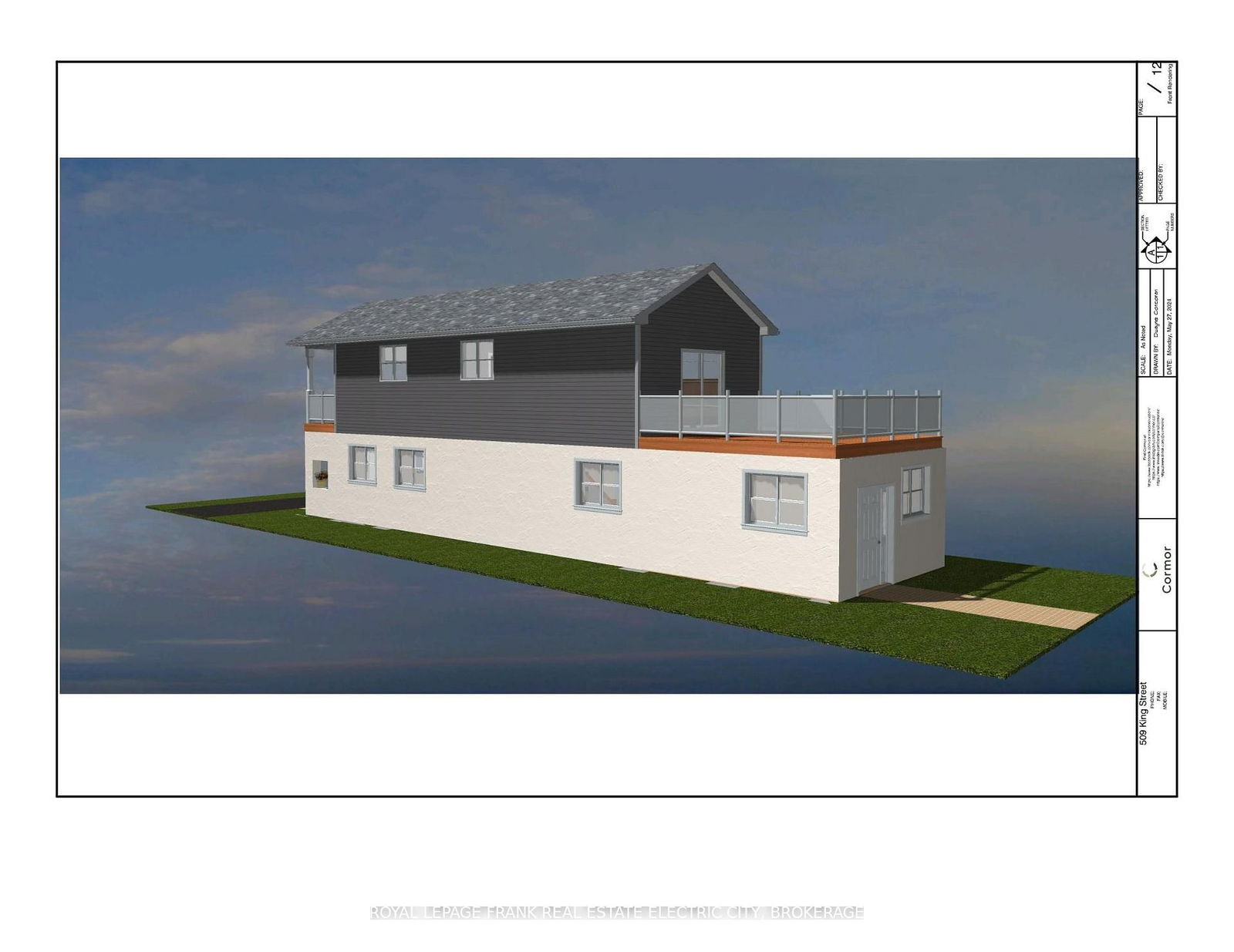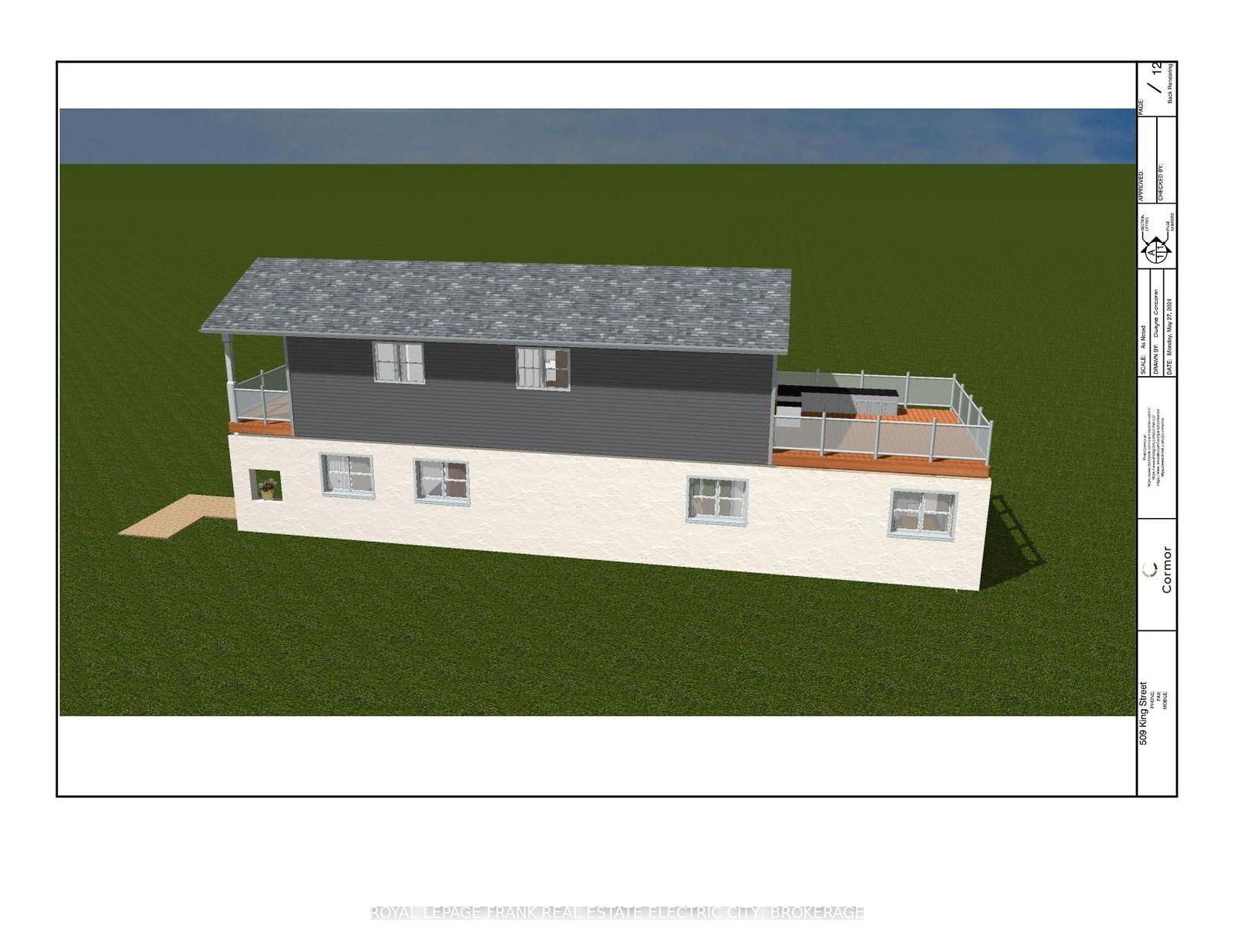Overview
-
Property Type
Detached, 2-Storey
-
Bedrooms
2
-
Bathrooms
1
-
Basement
None
-
Kitchen
1
-
Total Parking
2
-
Lot Size
30x97 (Feet)
-
Taxes
$512.19 (2024)
-
Type
Freehold
Property Description
Property description for 509 King George Street, Peterborough
Property History
Property history for 509 King George Street, Peterborough
This property has been sold 3 times before. Create your free account to explore sold prices, detailed property history, and more insider data.
Local Real Estate Price Trends for Detached in Otonabee Ward 1
Active listings
Average Selling Price of a Detached
January 2026
$553,890
Last 3 Months
$559,626
Last 12 Months
$385,616
January 2025
$561,000
Last 3 Months LY
$542,452
Last 12 Months LY
$578,124
Change
Change
Change
How many days Detached takes to sell (DOM)
January 2026
31
Last 3 Months
29
Last 12 Months
14
January 2025
64
Last 3 Months LY
43
Last 12 Months LY
29
Change
Change
Change
Average Selling price
Mortgage Calculator
This data is for informational purposes only.
|
Mortgage Payment per month |
|
|
Principal Amount |
Interest |
|
Total Payable |
Amortization |
Closing Cost Calculator
This data is for informational purposes only.
* A down payment of less than 20% is permitted only for first-time home buyers purchasing their principal residence. The minimum down payment required is 5% for the portion of the purchase price up to $500,000, and 10% for the portion between $500,000 and $1,500,000. For properties priced over $1,500,000, a minimum down payment of 20% is required.




















