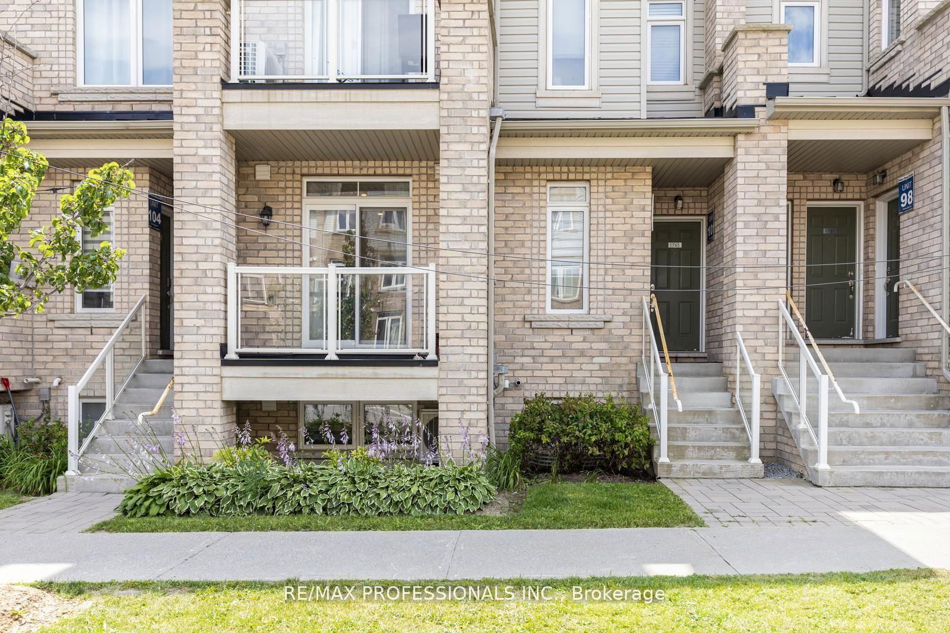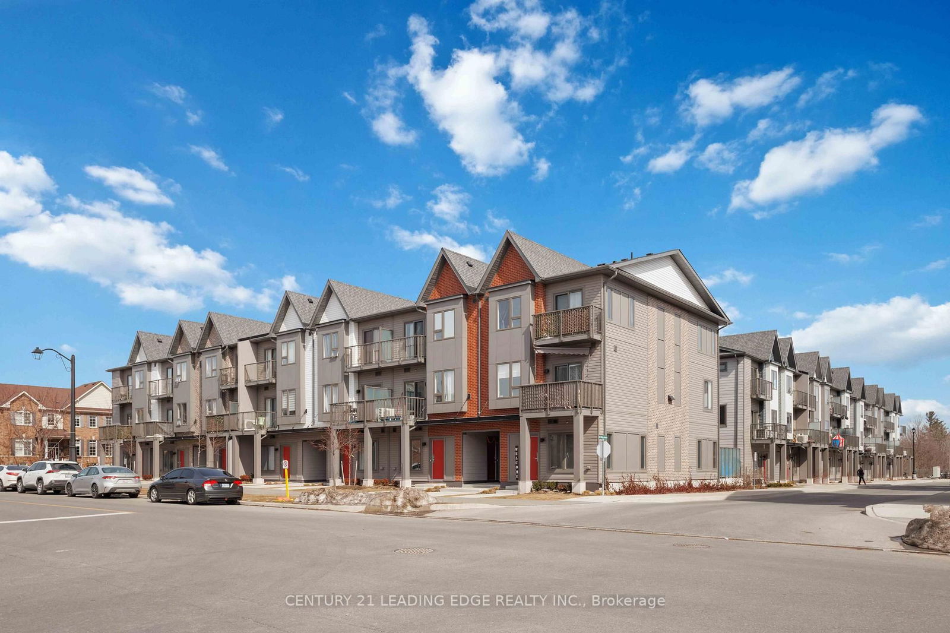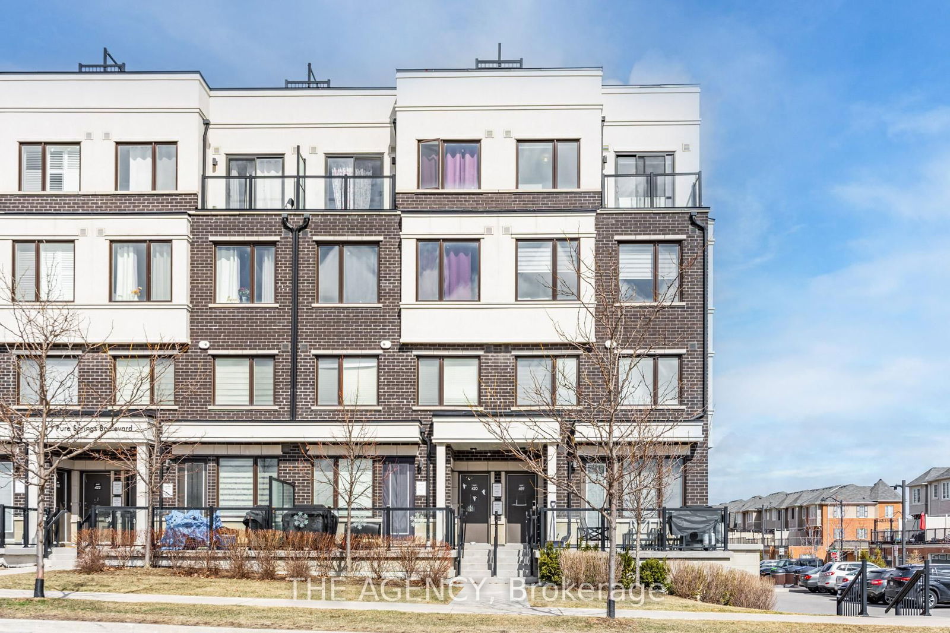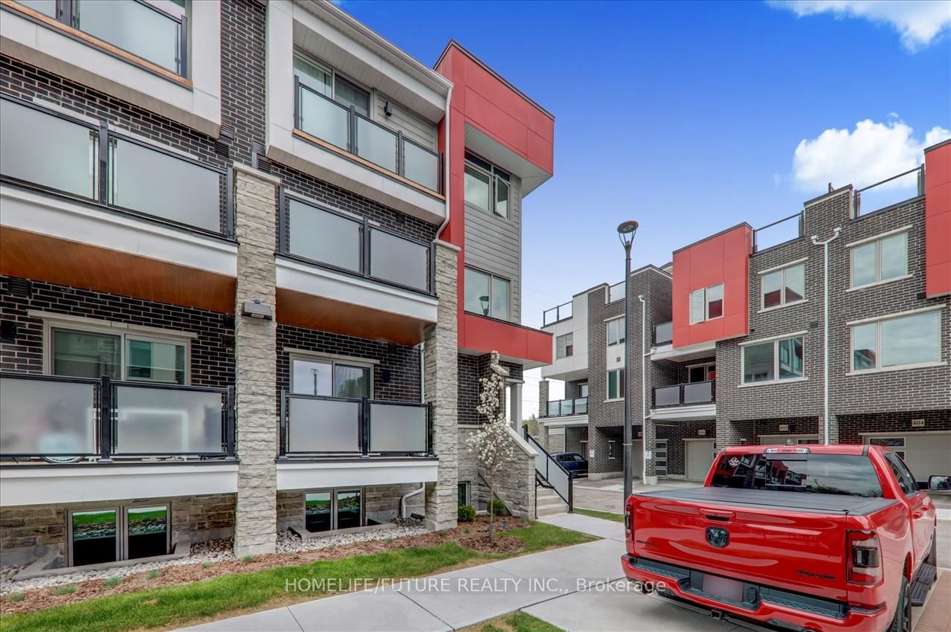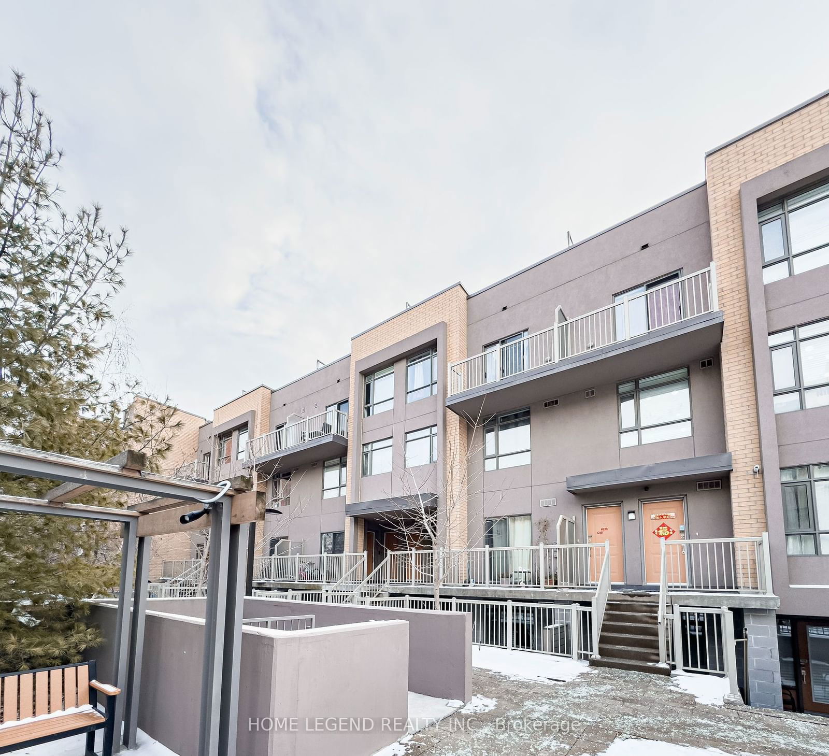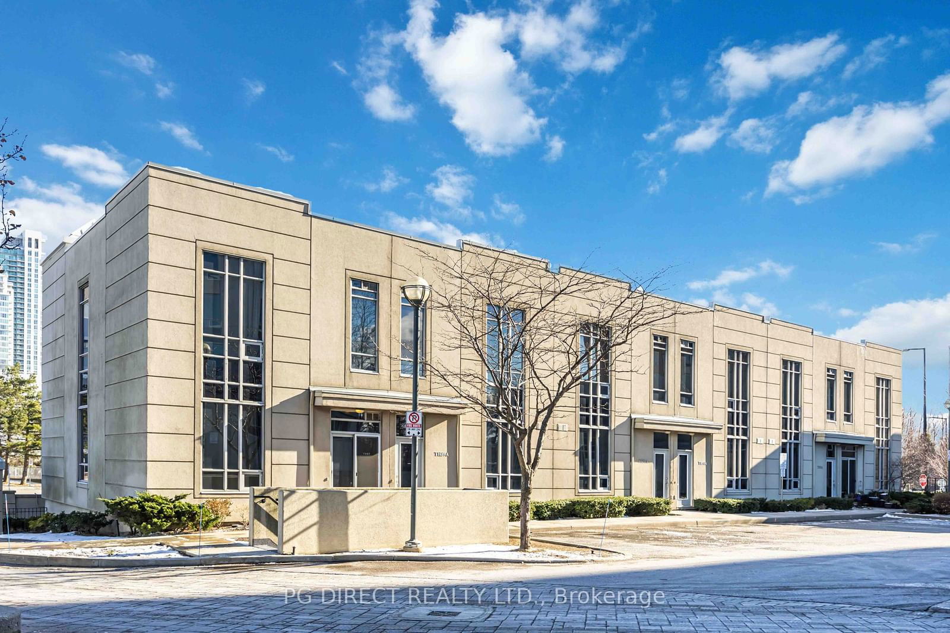Overview
-
Property Type
Condo Townhouse, 2-Storey
-
Bedrooms
2
-
Bathrooms
2
-
Square Feet
900-999
-
Exposure
North West
-
Total Parking
2 (1 Built-In Garage)
-
Maintenance
$298
-
Taxes
$3,929.00 (2024)
-
Balcony
None
Property description for 57-1767 Rex Heath Drive, Pickering, Duffin Heights, L1X 0E4
Property History for 57-1767 Rex Heath Drive, Pickering, Duffin Heights, L1X 0E4
This property has been sold 4 times before.
To view this property's sale price history please sign in or register
Local Real Estate Price Trends
Active listings
Average Selling Price of a Condo Townhouse
April 2025
$656,500
Last 3 Months
$688,123
Last 12 Months
$670,055
April 2024
$762,150
Last 3 Months LY
$783,177
Last 12 Months LY
$770,482
Change
Change
Change
Historical Average Selling Price of a Condo Townhouse in Duffin Heights
Average Selling Price
3 years ago
$833,714
Average Selling Price
5 years ago
$620,786
Average Selling Price
10 years ago
$384,300
Change
Change
Change
How many days Condo Townhouse takes to sell (DOM)
April 2025
19
Last 3 Months
24
Last 12 Months
22
April 2024
17
Last 3 Months LY
19
Last 12 Months LY
24
Change
Change
Change
Average Selling price
Mortgage Calculator
This data is for informational purposes only.
|
Mortgage Payment per month |
|
|
Principal Amount |
Interest |
|
Total Payable |
Amortization |
Closing Cost Calculator
This data is for informational purposes only.
* A down payment of less than 20% is permitted only for first-time home buyers purchasing their principal residence. The minimum down payment required is 5% for the portion of the purchase price up to $500,000, and 10% for the portion between $500,000 and $1,500,000. For properties priced over $1,500,000, a minimum down payment of 20% is required.

