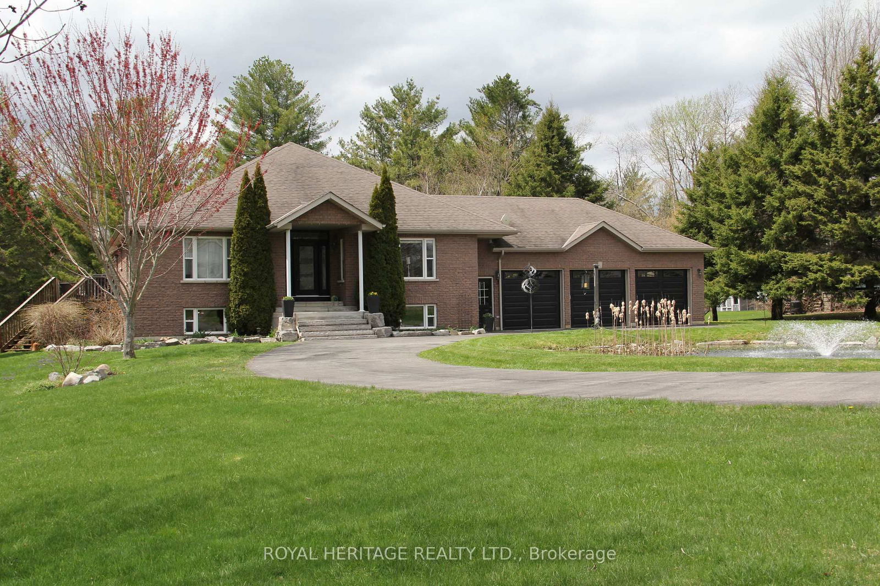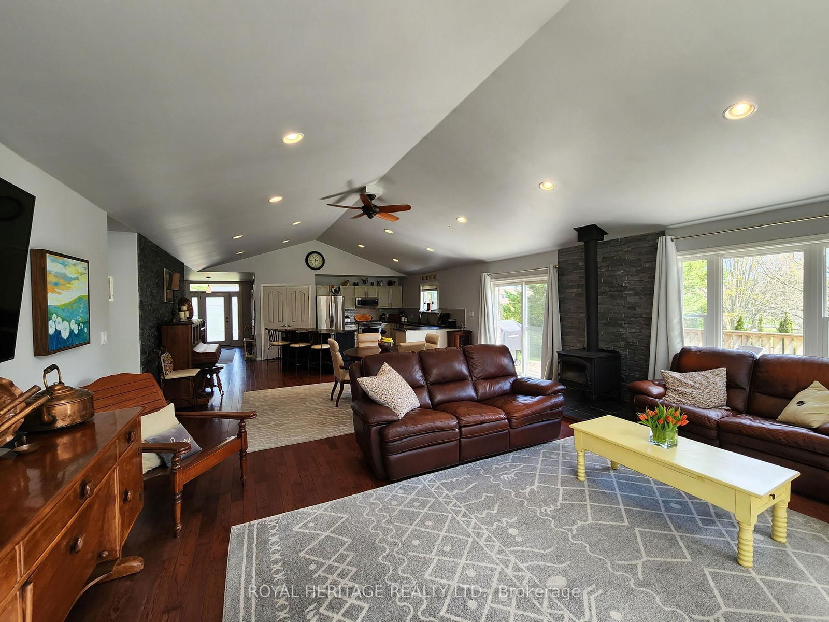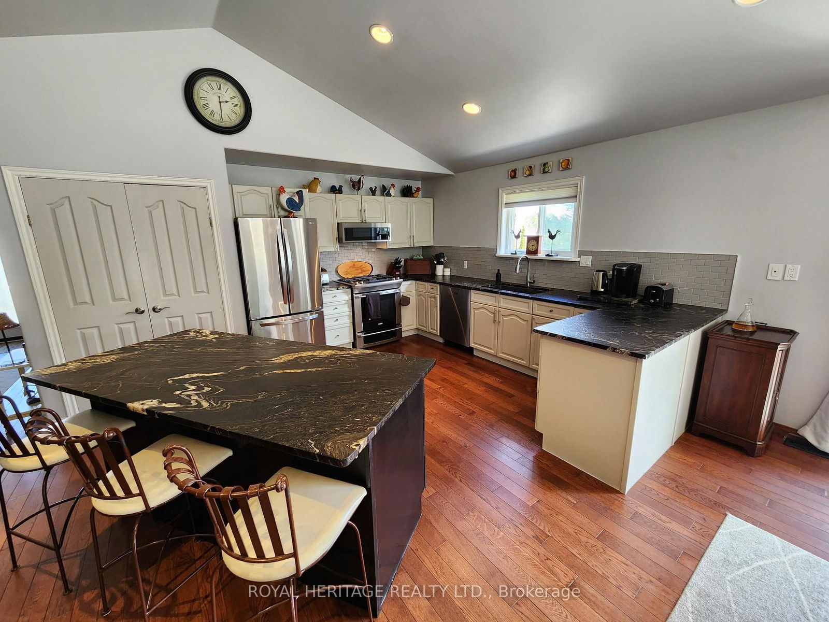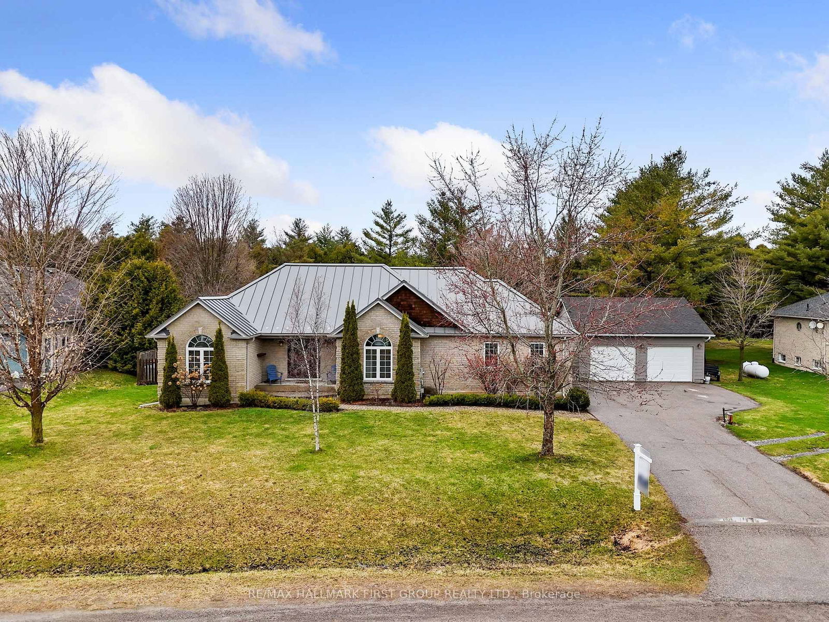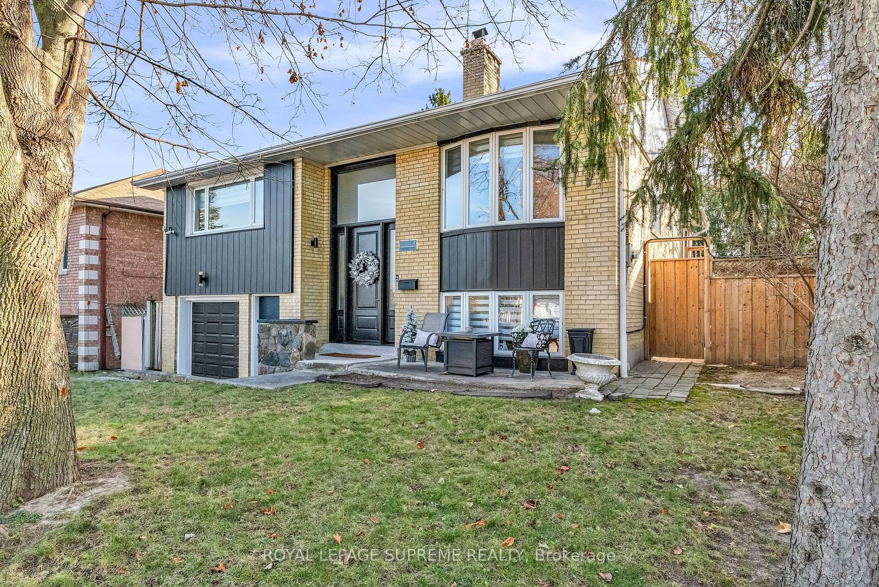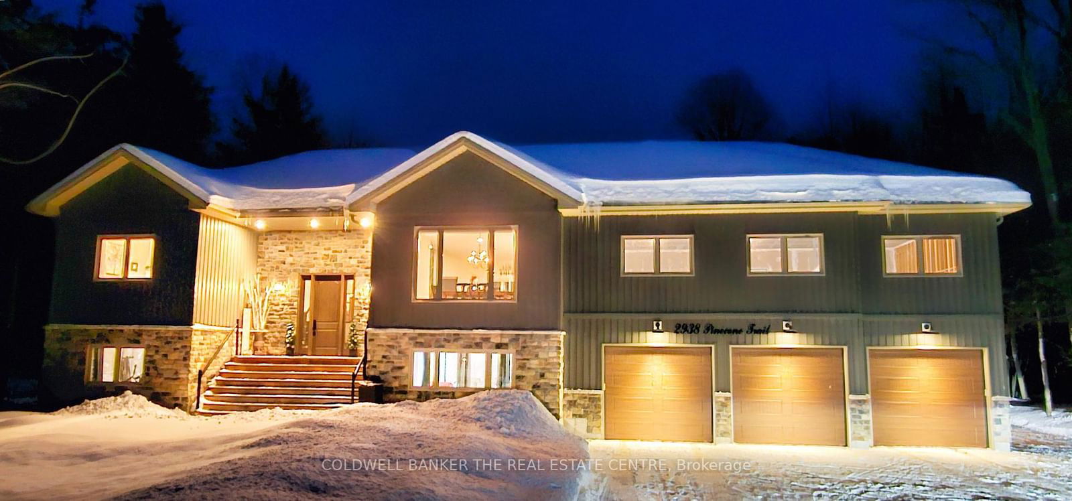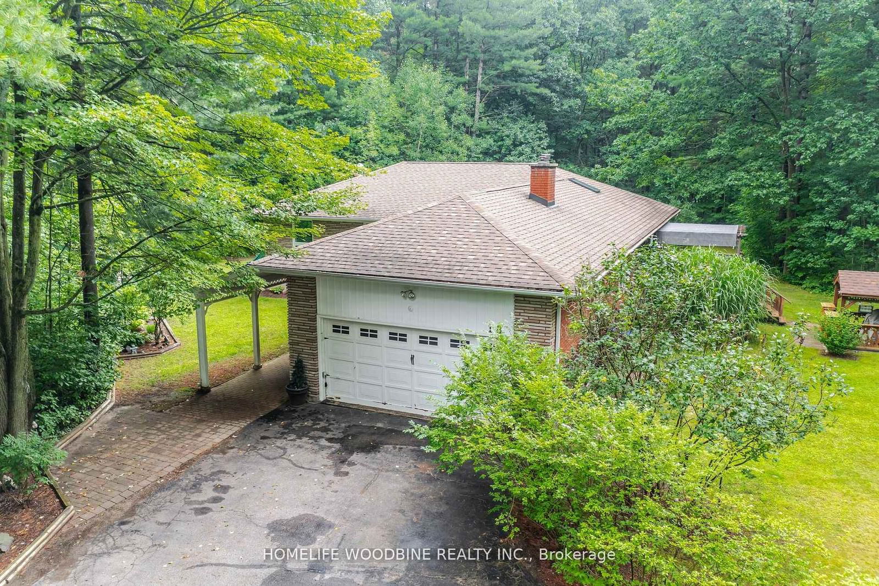Overview
-
Property Type
Detached, Bungalow-Raised
-
Bedrooms
3 + 2
-
Bathrooms
3
-
Basement
Finished
-
Kitchen
1
-
Total Parking
11 (3 Attached Garage)
-
Lot Size
376.94x216.6 (Feet)
-
Taxes
$7,176.20 (2024)
-
Type
Freehold
Property description for 8188 Woodland Avenue, Port Hope, Garden Hill, L0A 1B0
Open house for 8188 Woodland Avenue, Port Hope, Garden Hill, L0A 1B0
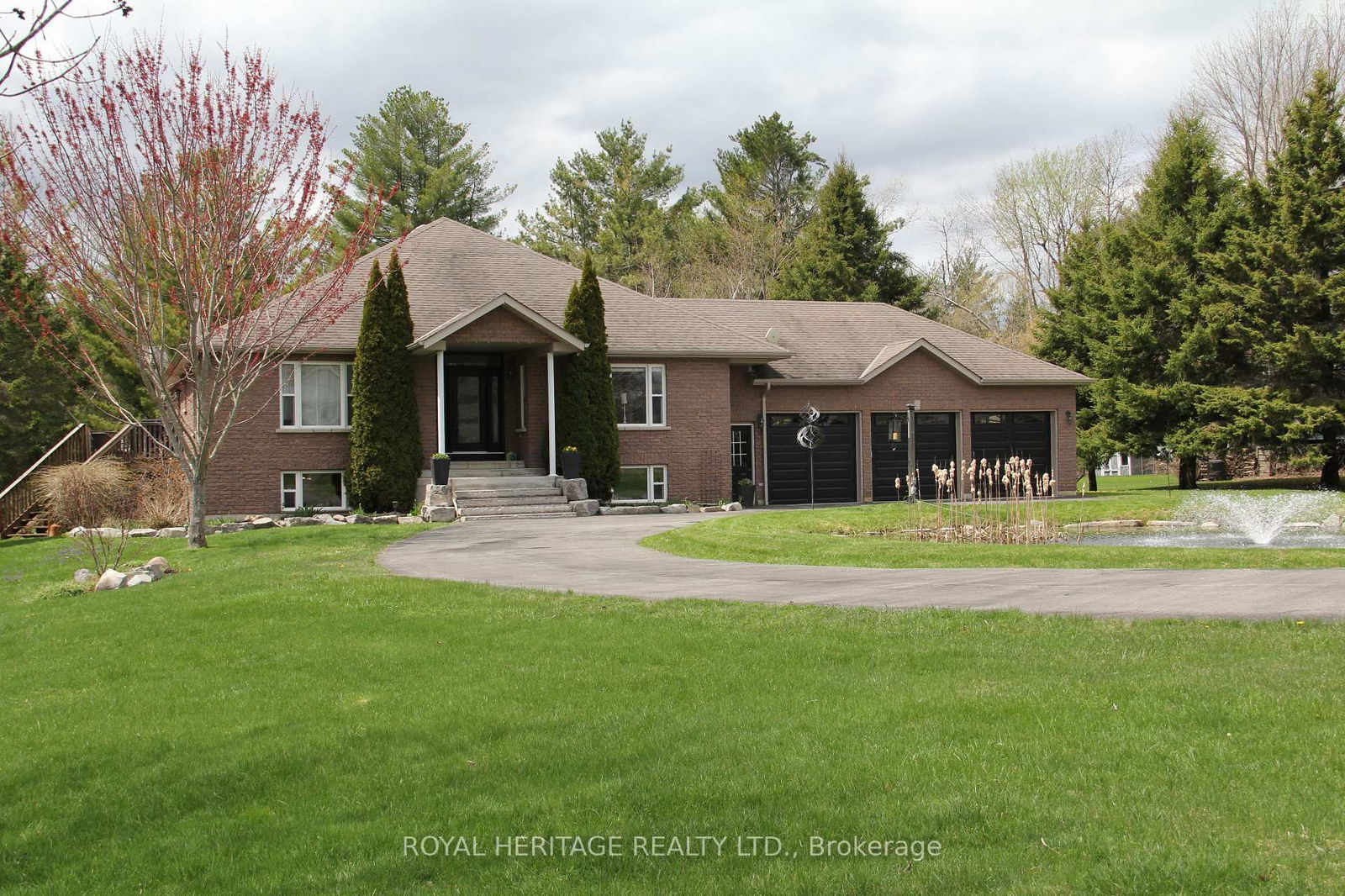
Property History for 8188 Woodland Avenue, Port Hope, Garden Hill, L0A 1B0
This property has been sold 3 times before.
To view this property's sale price history please sign in or register
Local Real Estate Price Trends
Active listings
Average Selling price
Mortgage Calculator
This data is for informational purposes only.
|
Mortgage Payment per month |
|
|
Principal Amount |
Interest |
|
Total Payable |
Amortization |
Closing Cost Calculator
This data is for informational purposes only.
* A down payment of less than 20% is permitted only for first-time home buyers purchasing their principal residence. The minimum down payment required is 5% for the portion of the purchase price up to $500,000, and 10% for the portion between $500,000 and $1,500,000. For properties priced over $1,500,000, a minimum down payment of 20% is required.

