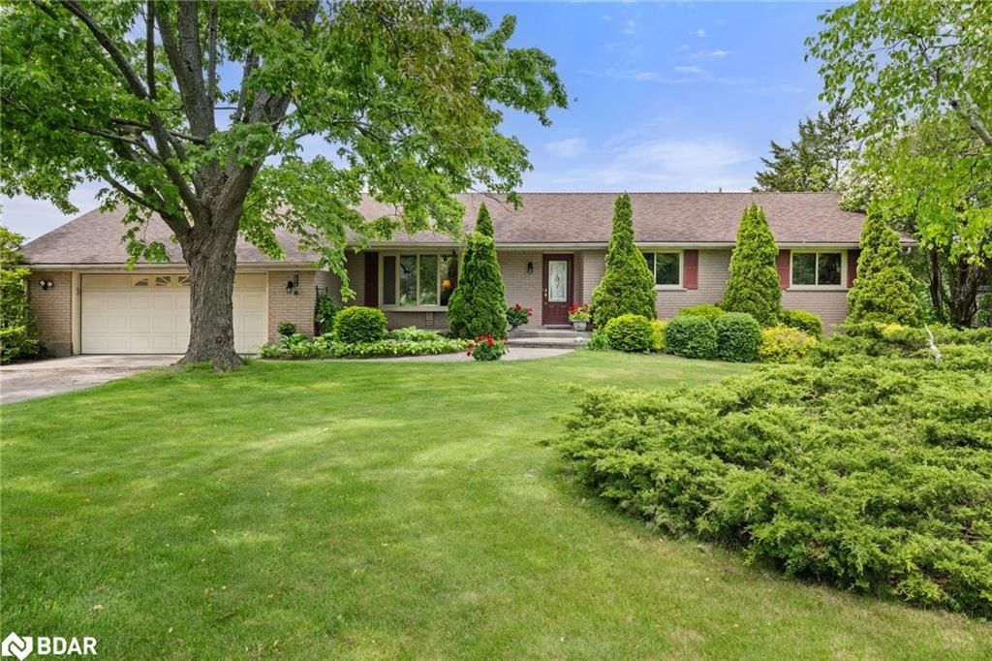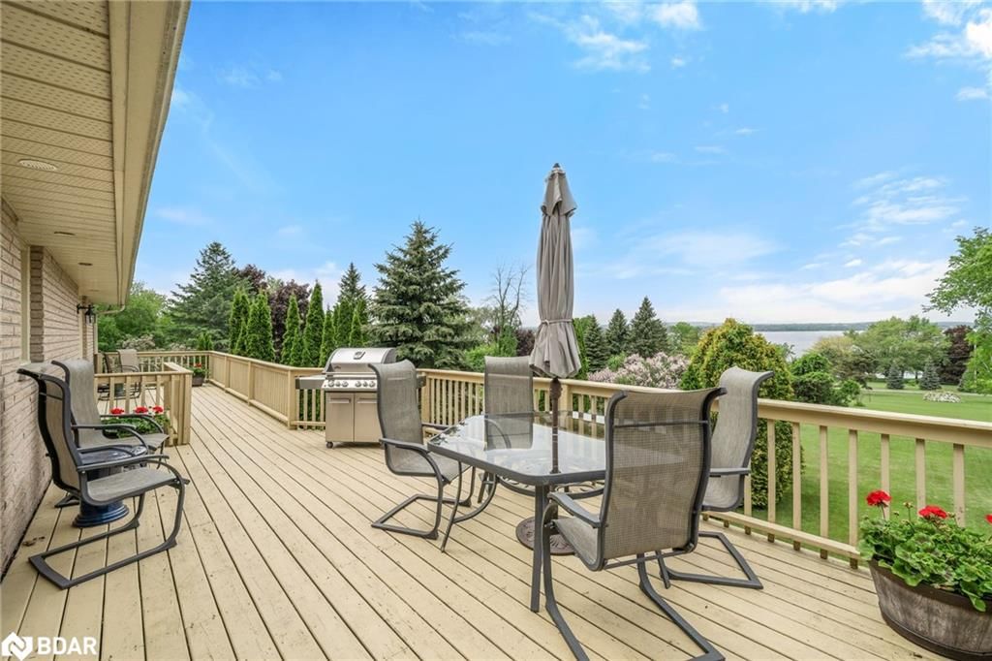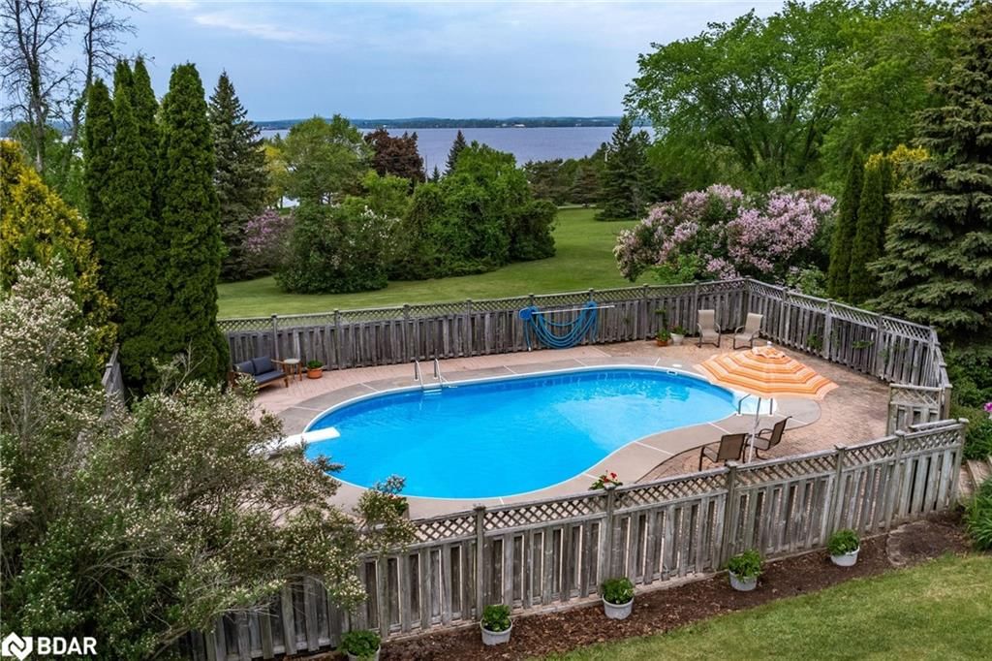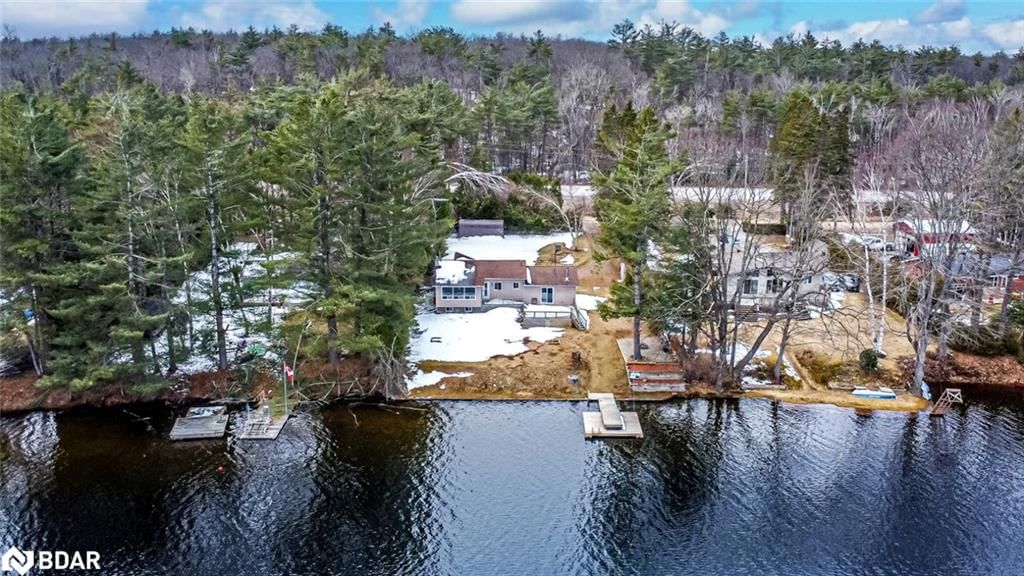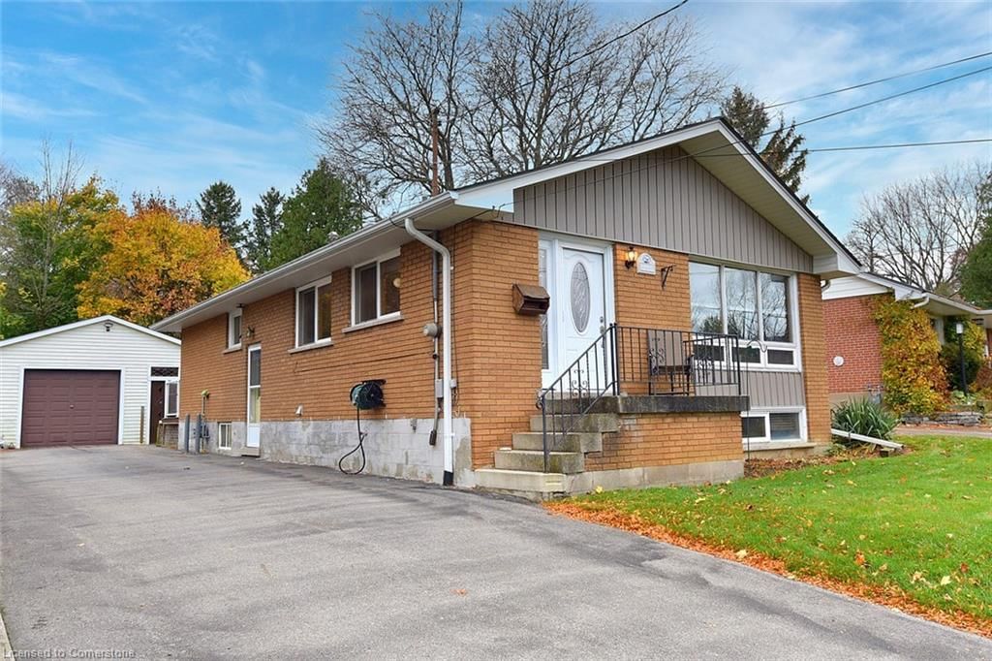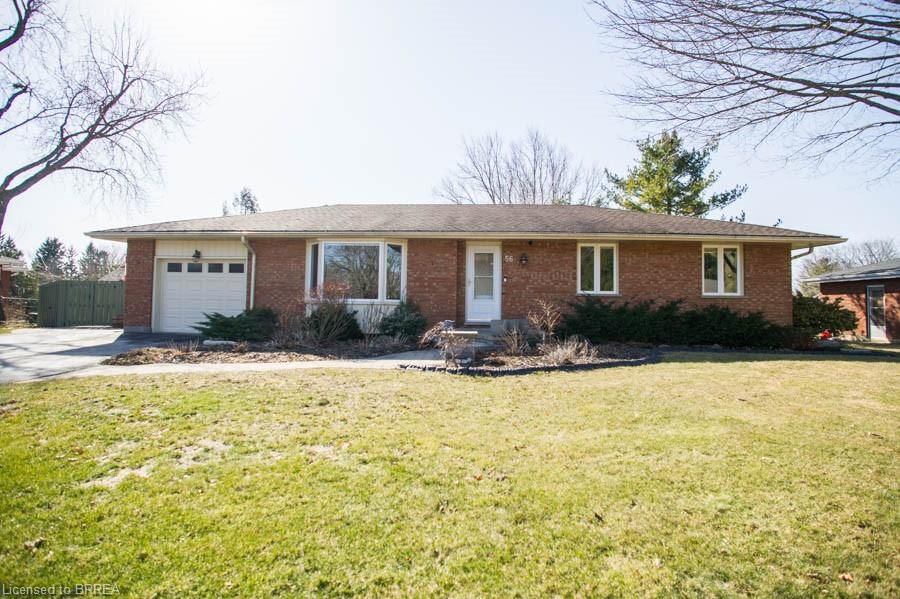Overview
-
Property Type
Single Family Residence, Bungalow
-
Bedrooms
3 + 1
-
Bathrooms
3
-
Basement
Development Potential, Walk-Out Access, Full, Partially Finished
-
Kitchen
n/a
-
Total Parking
8 (2 null Garage)
-
Lot Size
Available Upon Request
-
Taxes
$3,716.87 (2024)
-
Type
Freehold
Property description for 3286 County Rd 3, Prince Edward County, Ameliasburg Ward, K0K 1L0
Open house for 3286 County Rd 3, Prince Edward County, Ameliasburg Ward, K0K 1L0
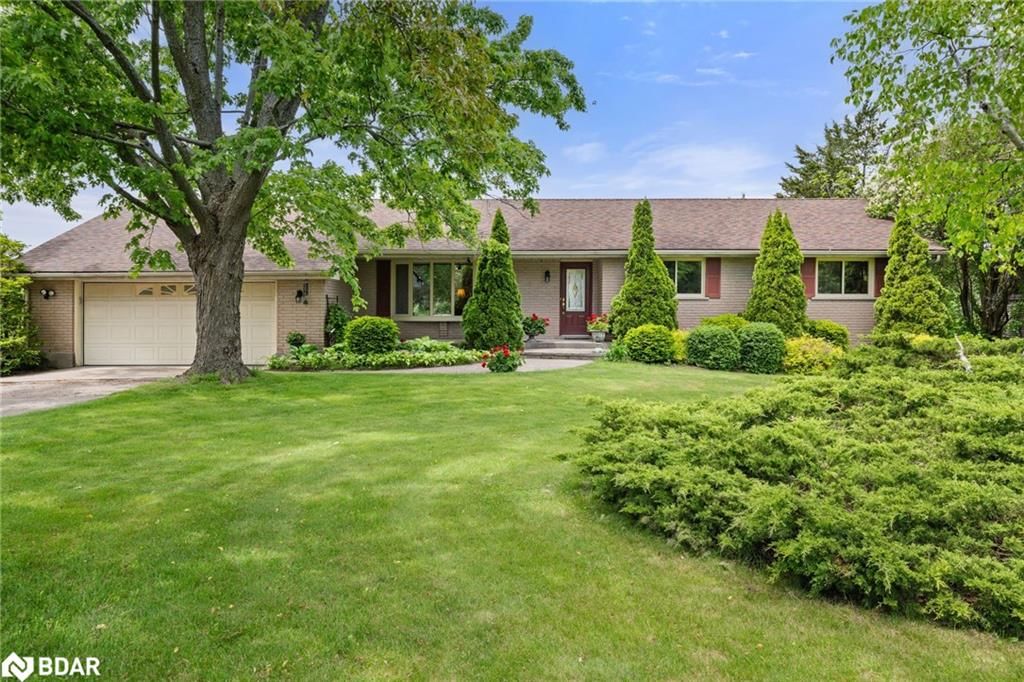
Property History for 3286 County Rd 3, Prince Edward County, Ameliasburg Ward, K0K 1L0
This property has been sold 2 times before.
To view this property's sale price history please sign in or register
Mortgage Calculator
This data is for informational purposes only.
|
Mortgage Payment per month |
|
|
Principal Amount |
Interest |
|
Total Payable |
Amortization |
Closing Cost Calculator
This data is for informational purposes only.
* A down payment of less than 20% is permitted only for first-time home buyers purchasing their principal residence. The minimum down payment required is 5% for the portion of the purchase price up to $500,000, and 10% for the portion between $500,000 and $1,500,000. For properties priced over $1,500,000, a minimum down payment of 20% is required.

