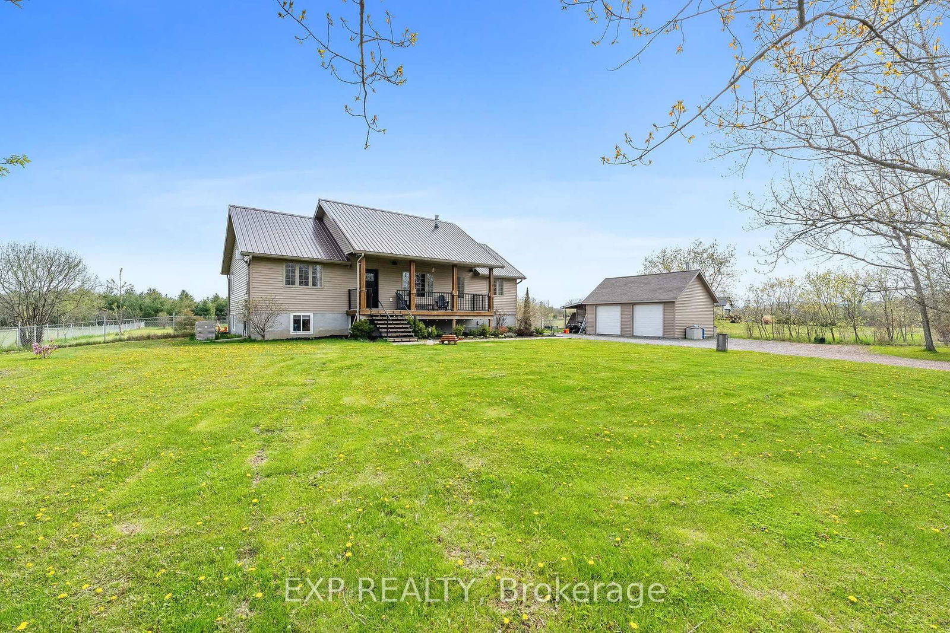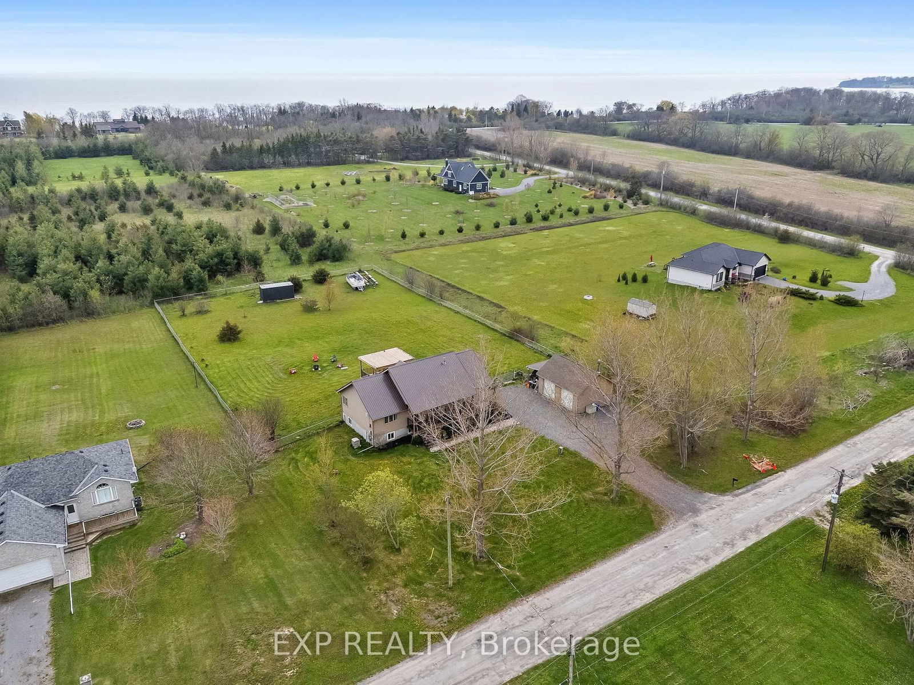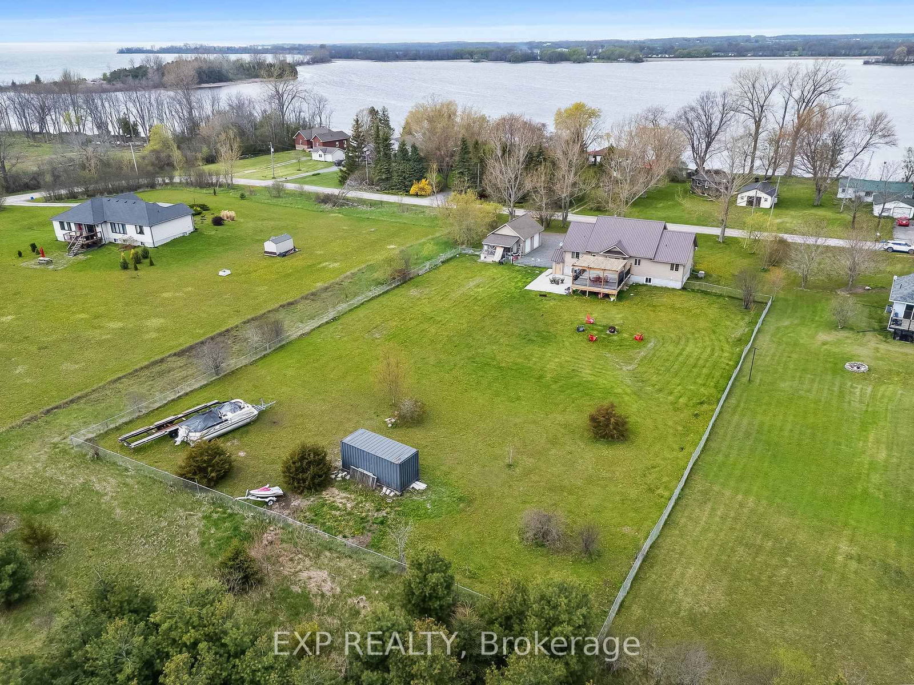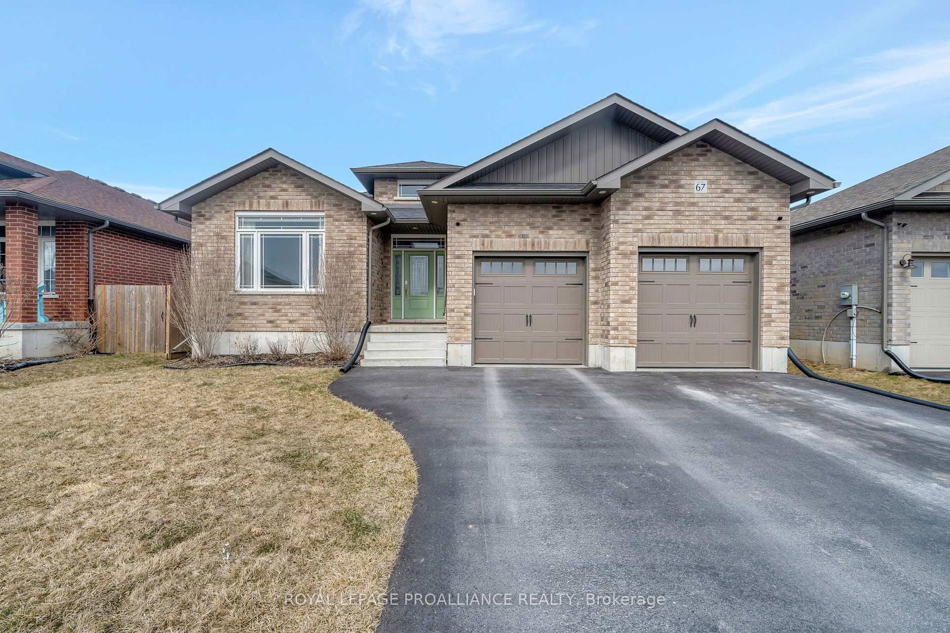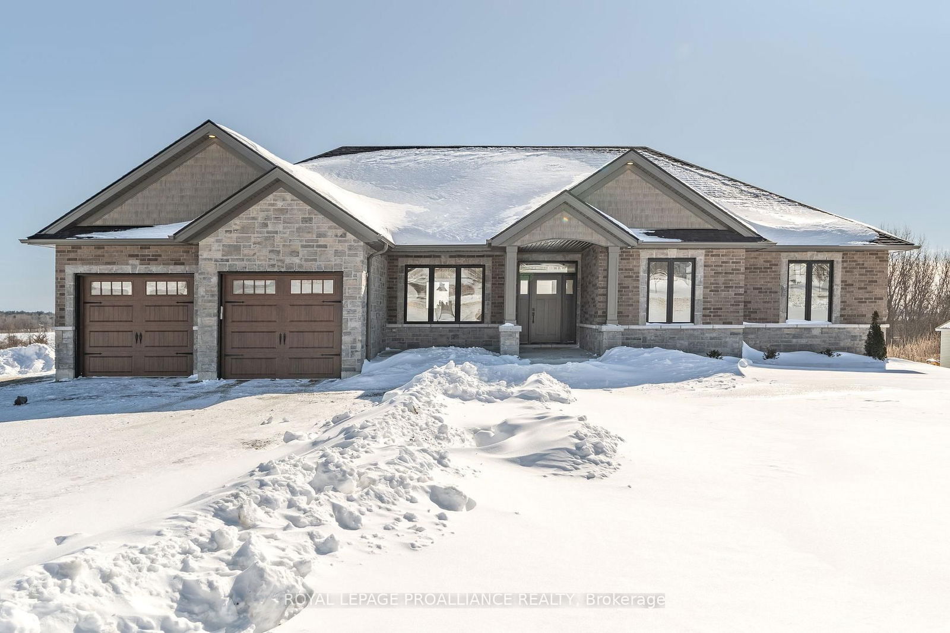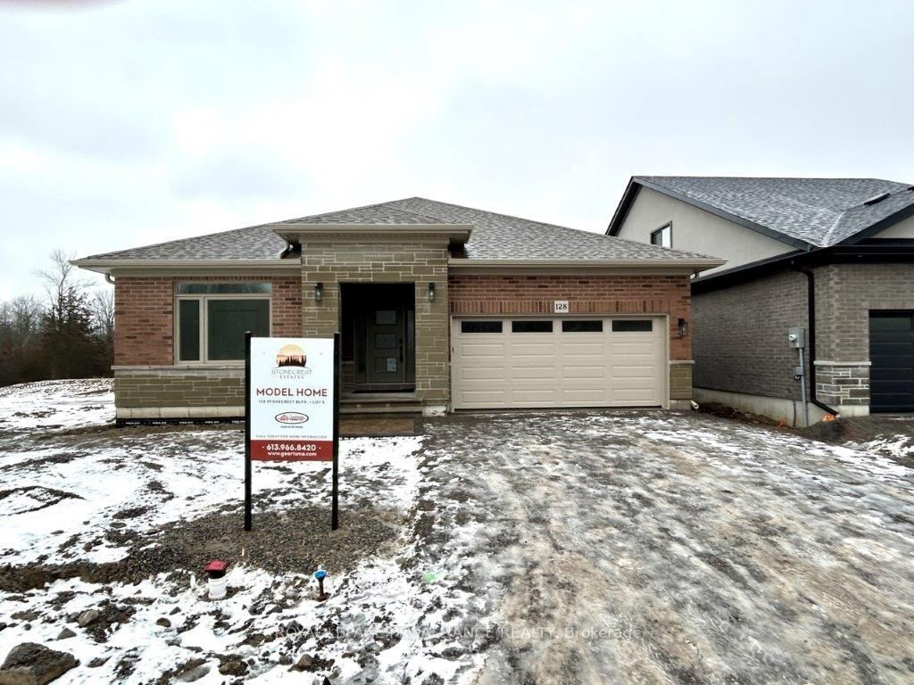Overview
-
Property Type
Detached, Bungalow
-
Bedrooms
3 + 2
-
Bathrooms
3
-
Basement
Apartment + Fin W/O
-
Kitchen
1 + 1
-
Total Parking
10 (2 Detached Garage)
-
Lot Size
300x150 (Feet)
-
Taxes
$3,123.62 (2024)
-
Type
Freehold
Property description for 96 Huyck's Bay Road, Prince Edward County, Hillier Ward, K0K 3L0
Open house for 96 Huyck's Bay Road, Prince Edward County, Hillier Ward, K0K 3L0
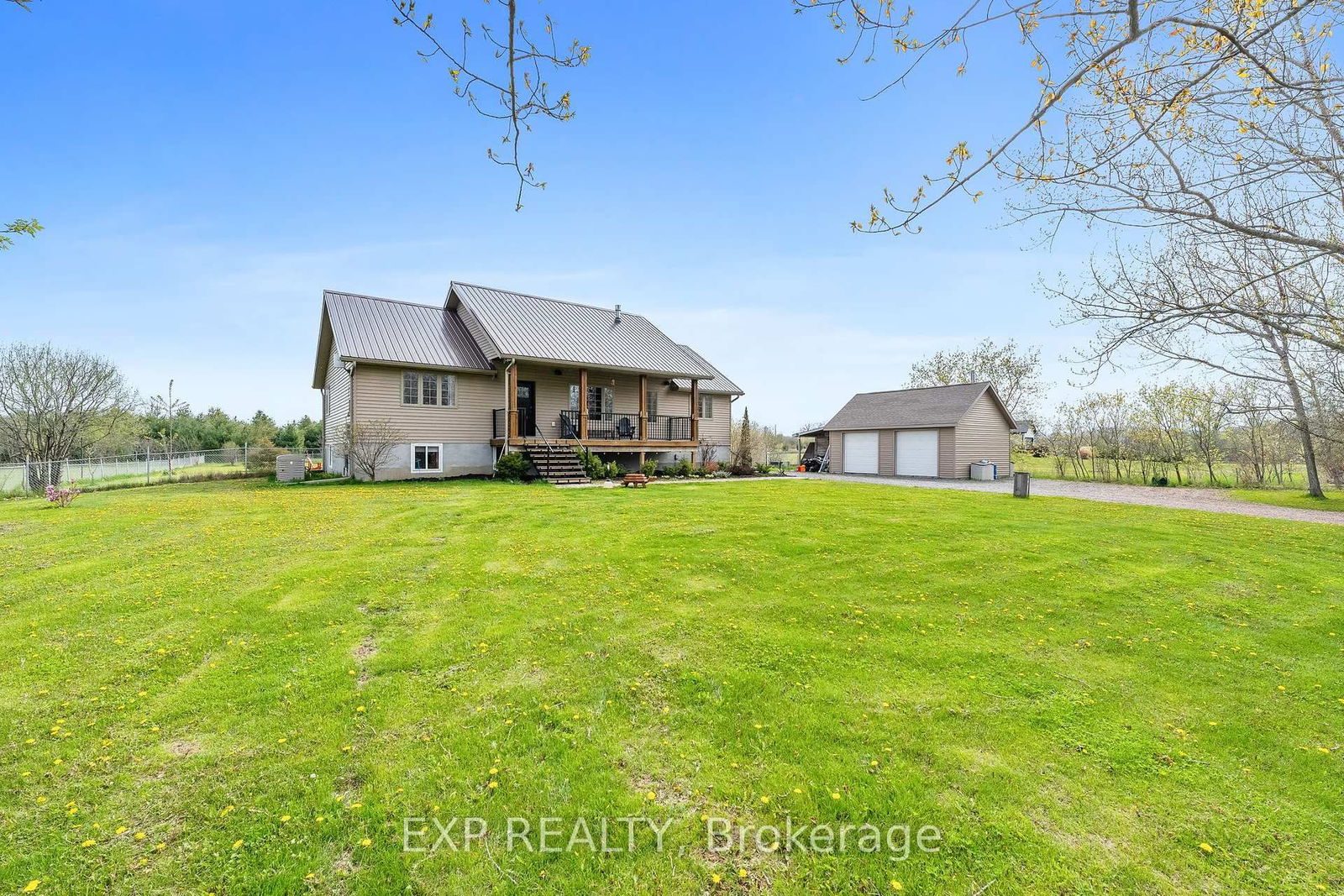
Property History for 96 Huyck's Bay Road, Prince Edward County, Hillier Ward, K0K 3L0
This property has been sold 3 times before.
To view this property's sale price history please sign in or register
Mortgage Calculator
This data is for informational purposes only.
|
Mortgage Payment per month |
|
|
Principal Amount |
Interest |
|
Total Payable |
Amortization |
Closing Cost Calculator
This data is for informational purposes only.
* A down payment of less than 20% is permitted only for first-time home buyers purchasing their principal residence. The minimum down payment required is 5% for the portion of the purchase price up to $500,000, and 10% for the portion between $500,000 and $1,500,000. For properties priced over $1,500,000, a minimum down payment of 20% is required.

