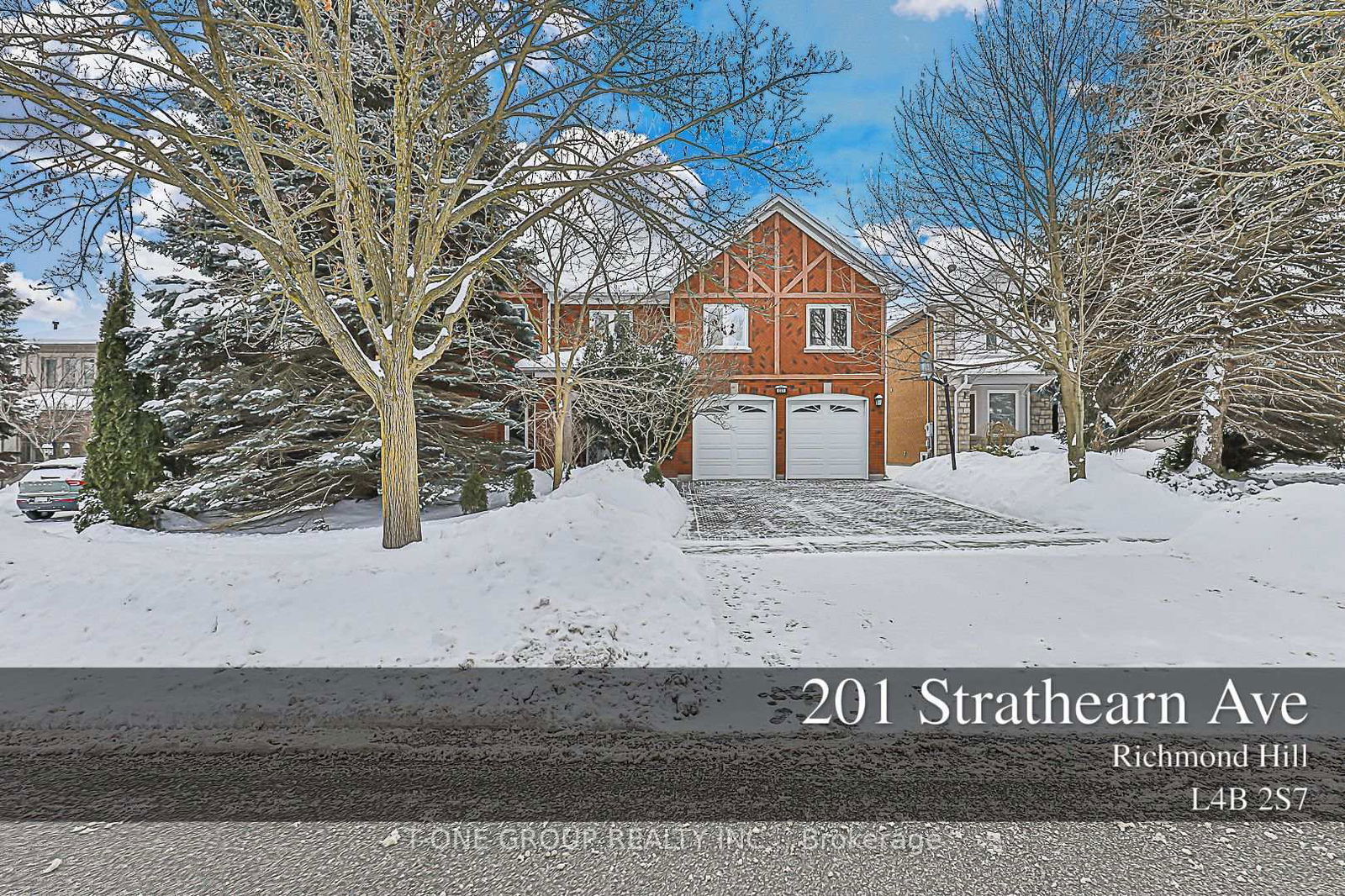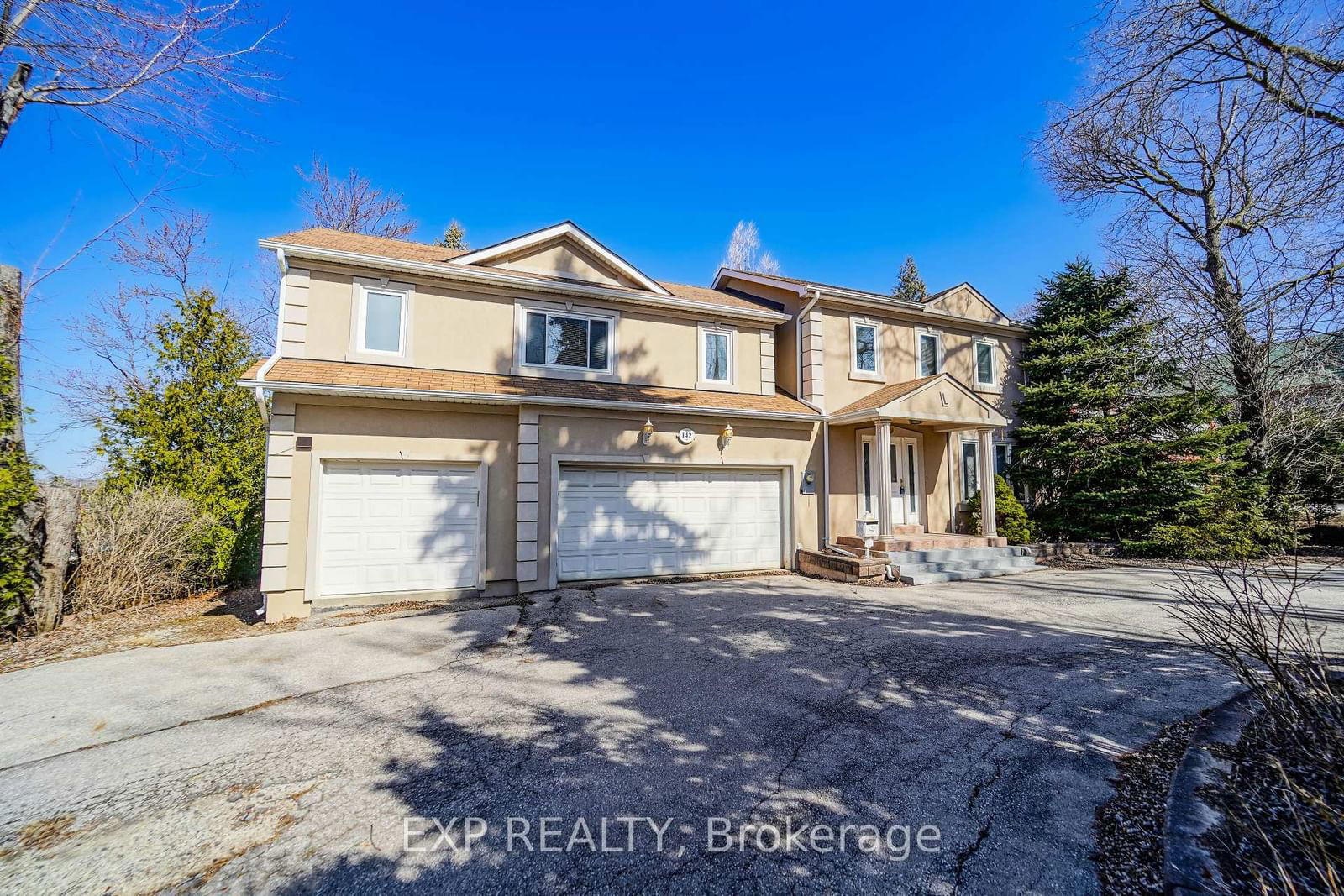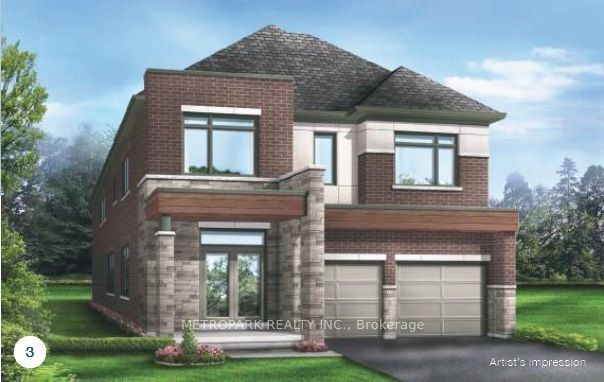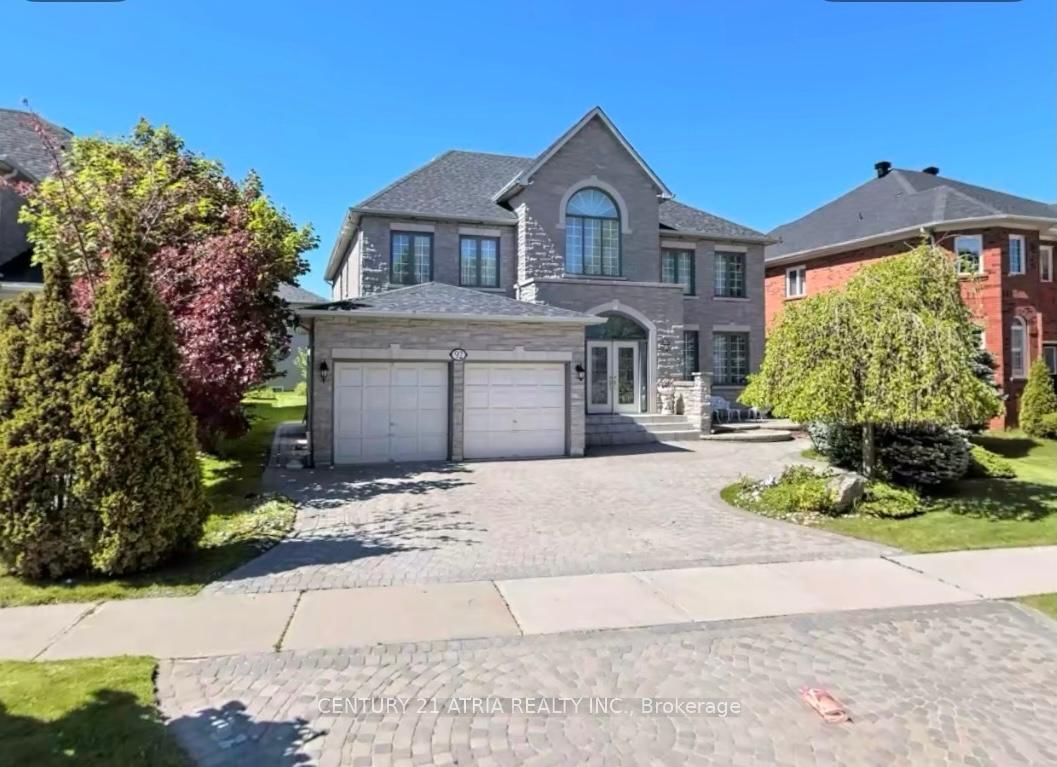Overview
-
Property Type
Detached, 2-Storey
-
Bedrooms
4
-
Bathrooms
4
-
Basement
Sep Entrance + Finished
-
Kitchen
1
-
Total Parking
6 (2 Attached Garage)
-
Lot Size
61.11x147.71 (Feet)
-
Taxes
$13,081.93 (2025)
-
Type
Freehold
Property Description
Property description for 179 Strathearn Avenue, Richmond Hill
Open house for 179 Strathearn Avenue, Richmond Hill

Schools
Create your free account to explore schools near 179 Strathearn Avenue, Richmond Hill.
Neighbourhood Amenities & Points of Interest
Find amenities near 179 Strathearn Avenue, Richmond Hill
There are no amenities available for this property at the moment.
Local Real Estate Price Trends for Detached in Bayview Hill
Active listings
Average Selling Price of a Detached
August 2025
$2,678,270
Last 3 Months
$2,626,271
Last 12 Months
$2,645,492
August 2024
$2,791,167
Last 3 Months LY
$2,973,820
Last 12 Months LY
$2,742,276
Change
Change
Change
Historical Average Selling Price of a Detached in Bayview Hill
Average Selling Price
3 years ago
$3,057,600
Average Selling Price
5 years ago
$2,370,817
Average Selling Price
10 years ago
$2,020,982
Change
Change
Change
Number of Detached Sold
August 2025
7
Last 3 Months
5
Last 12 Months
4
August 2024
6
Last 3 Months LY
7
Last 12 Months LY
5
Change
Change
Change
How many days Detached takes to sell (DOM)
August 2025
38
Last 3 Months
43
Last 12 Months
39
August 2024
21
Last 3 Months LY
31
Last 12 Months LY
32
Change
Change
Change
Average Selling price
Inventory Graph
Mortgage Calculator
This data is for informational purposes only.
|
Mortgage Payment per month |
|
|
Principal Amount |
Interest |
|
Total Payable |
Amortization |
Closing Cost Calculator
This data is for informational purposes only.
* A down payment of less than 20% is permitted only for first-time home buyers purchasing their principal residence. The minimum down payment required is 5% for the portion of the purchase price up to $500,000, and 10% for the portion between $500,000 and $1,500,000. For properties priced over $1,500,000, a minimum down payment of 20% is required.






























































