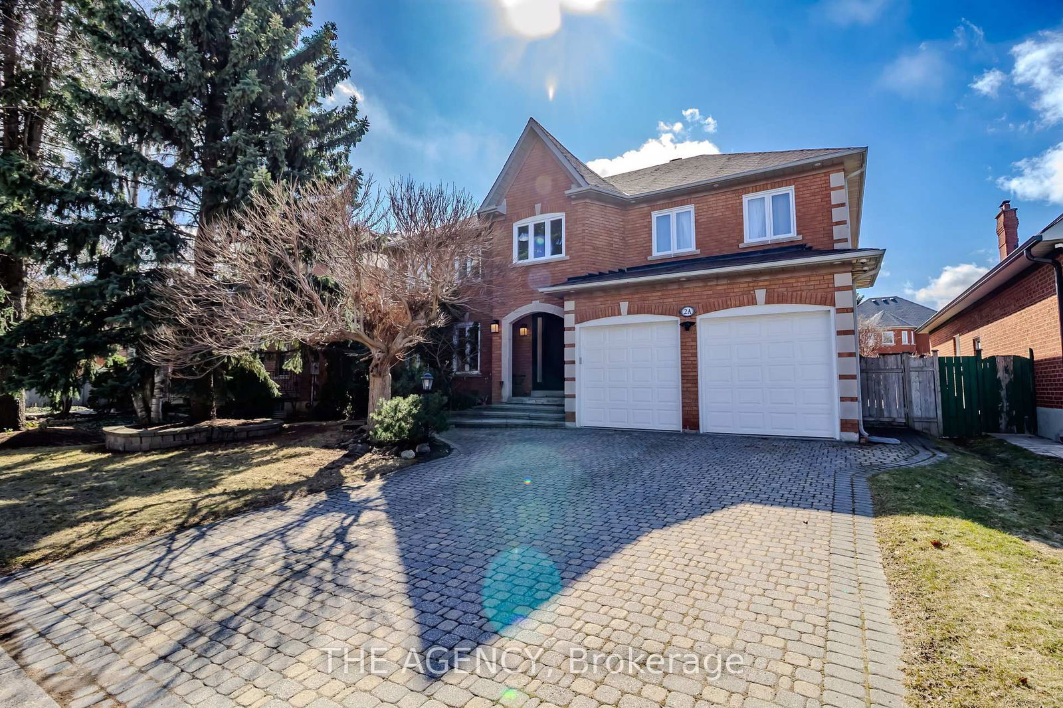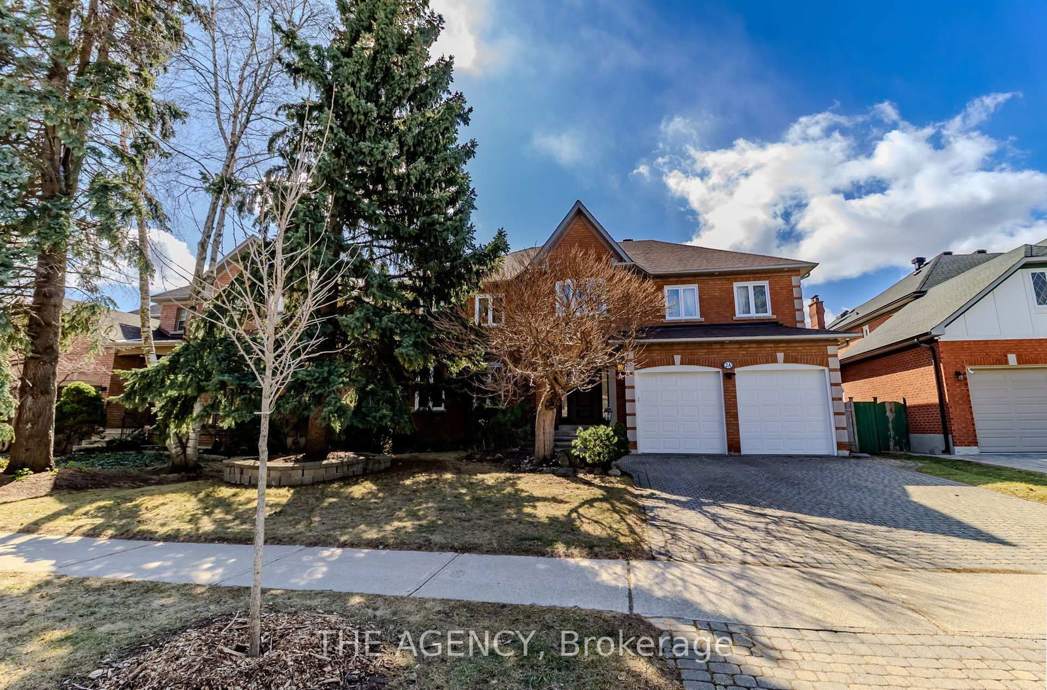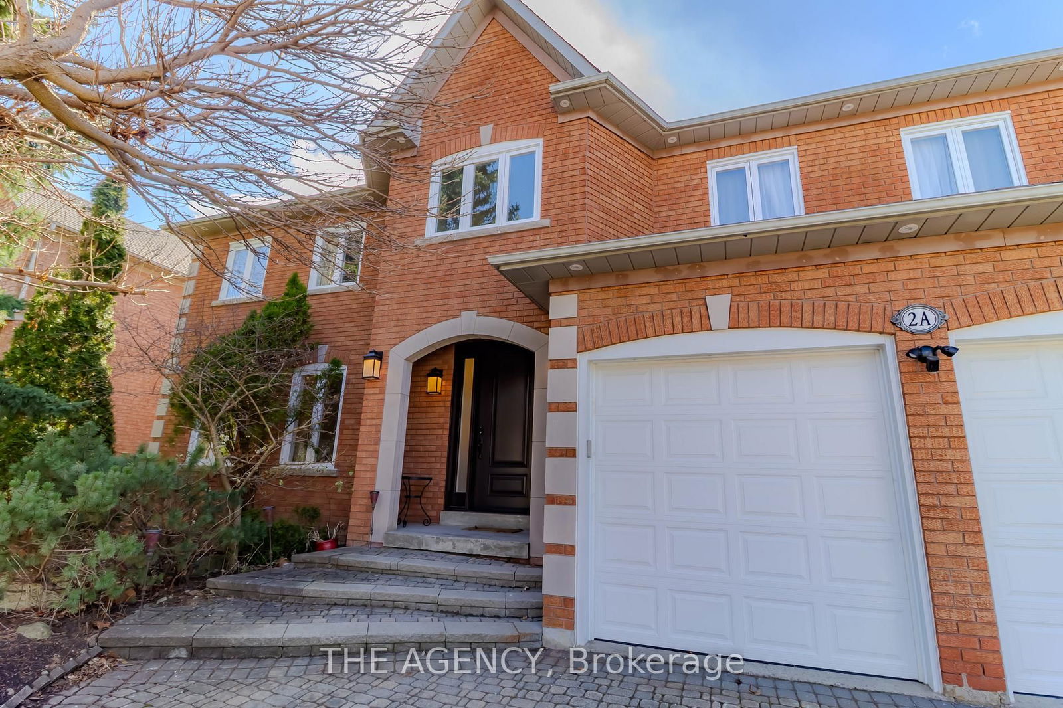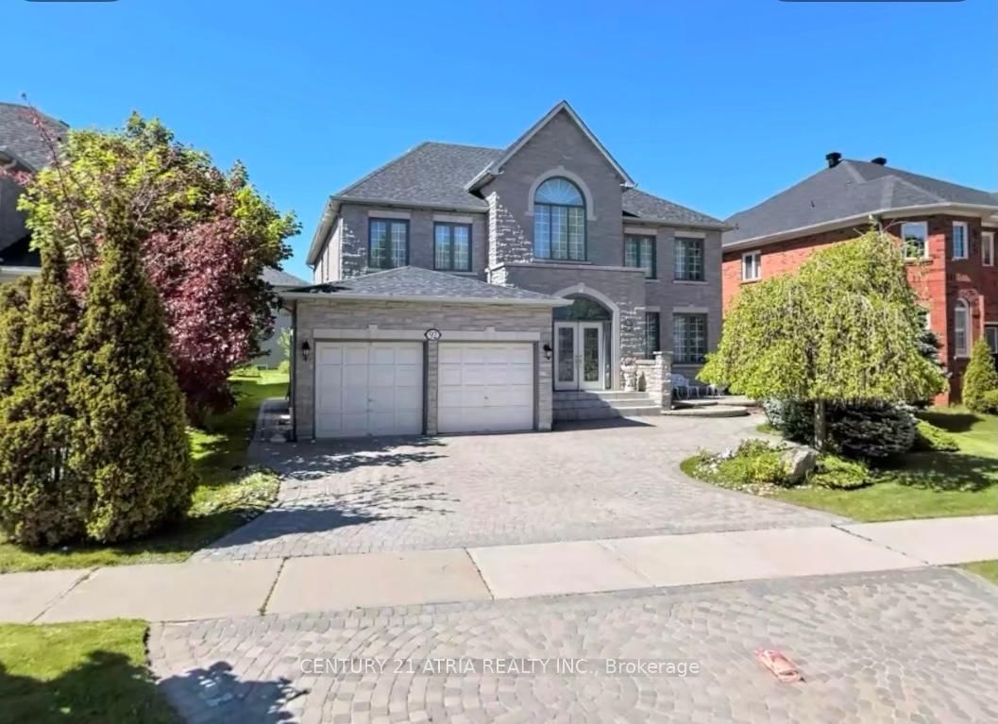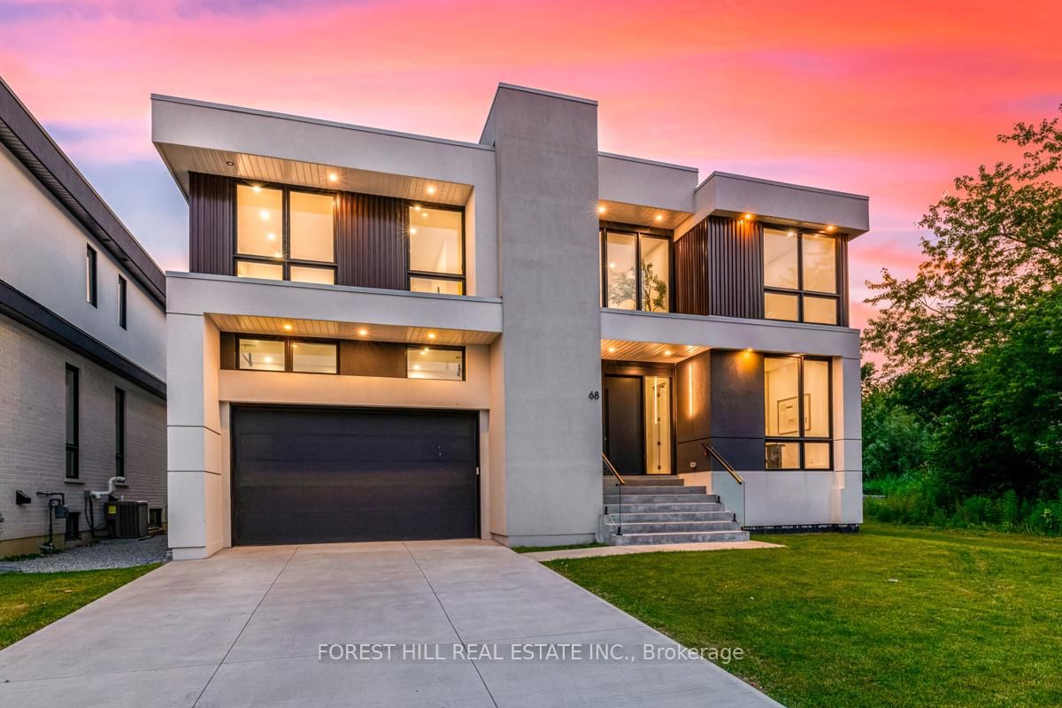Overview
-
Property Type
Detached, 2-Storey
-
Bedrooms
4
-
Bathrooms
5
-
Basement
Unfinished + Sep Entrance
-
Kitchen
1
-
Total Parking
6 (2 Attached Garage)
-
Lot Size
59.11x141.21 (Feet)
-
Taxes
$12,845.67 (2025)
-
Type
Freehold
Property Description
Property description for 2A Chiltern Hill, Richmond Hill
Property History
Property history for 2A Chiltern Hill, Richmond Hill
This property has been sold 3 times before. Create your free account to explore sold prices, detailed property history, and more insider data.
Schools
Create your free account to explore schools near 2A Chiltern Hill, Richmond Hill.
Neighbourhood Amenities & Points of Interest
Create your free account to explore amenities near 2A Chiltern Hill, Richmond Hill.Local Real Estate Price Trends for Detached in Bayview Hill
Active listings
Average Selling Price of a Detached
May 2025
$2,632,000
Last 3 Months
$2,514,333
Last 12 Months
$2,732,379
May 2024
$2,696,969
Last 3 Months LY
$1,884,856
Last 12 Months LY
$3,002,644
Change
Change
Change
Historical Average Selling Price of a Detached in Bayview Hill
Average Selling Price
3 years ago
$2,900,698
Average Selling Price
5 years ago
$2,191,888
Average Selling Price
10 years ago
$2,006,653
Change
Change
Change
How many days Detached takes to sell (DOM)
May 2025
42
Last 3 Months
24
Last 12 Months
36
May 2024
18
Last 3 Months LY
14
Last 12 Months LY
30
Change
Change
Change
Average Selling price
Mortgage Calculator
This data is for informational purposes only.
|
Mortgage Payment per month |
|
|
Principal Amount |
Interest |
|
Total Payable |
Amortization |
Closing Cost Calculator
This data is for informational purposes only.
* A down payment of less than 20% is permitted only for first-time home buyers purchasing their principal residence. The minimum down payment required is 5% for the portion of the purchase price up to $500,000, and 10% for the portion between $500,000 and $1,500,000. For properties priced over $1,500,000, a minimum down payment of 20% is required.

