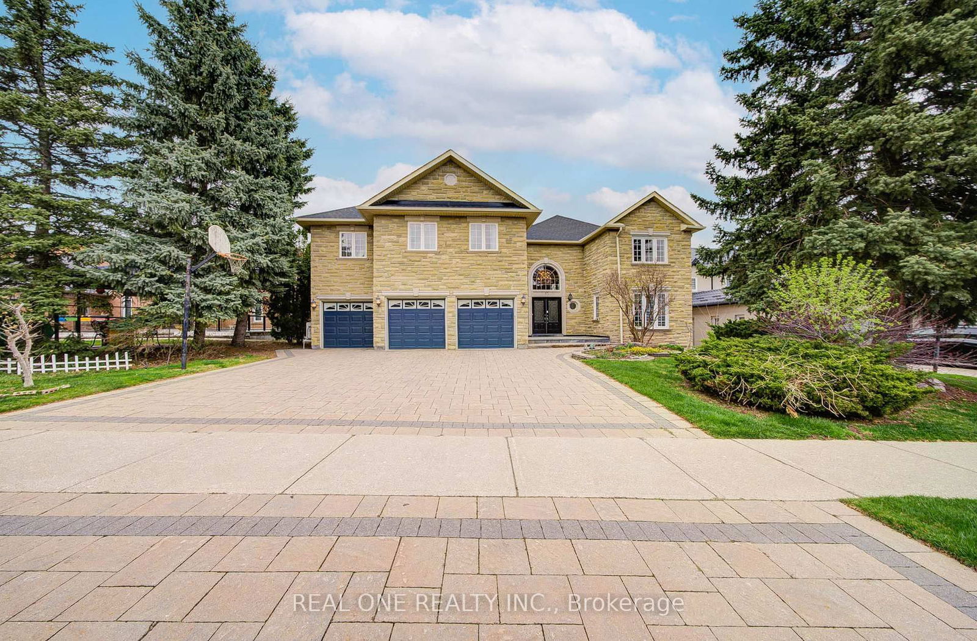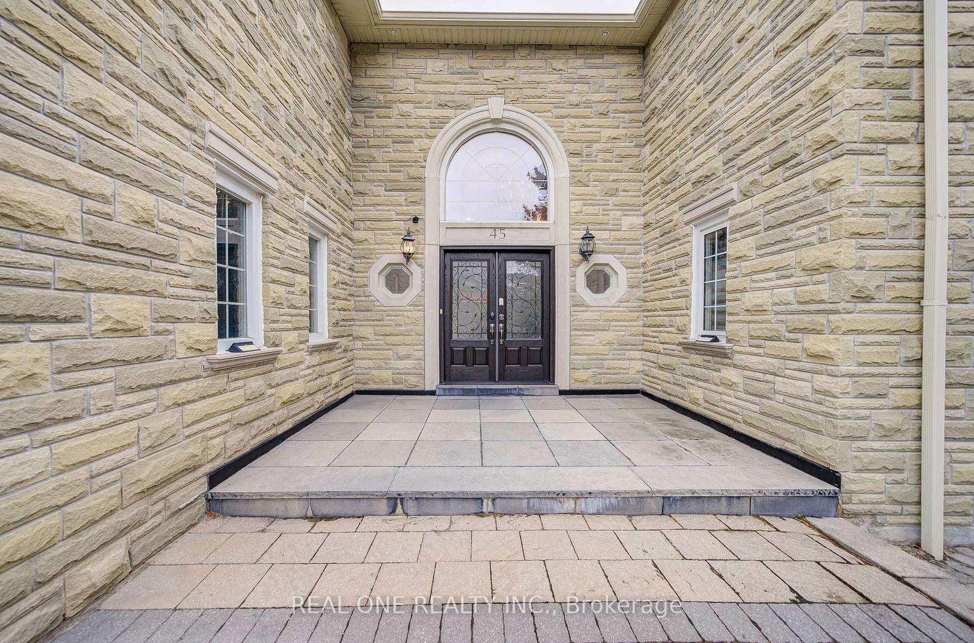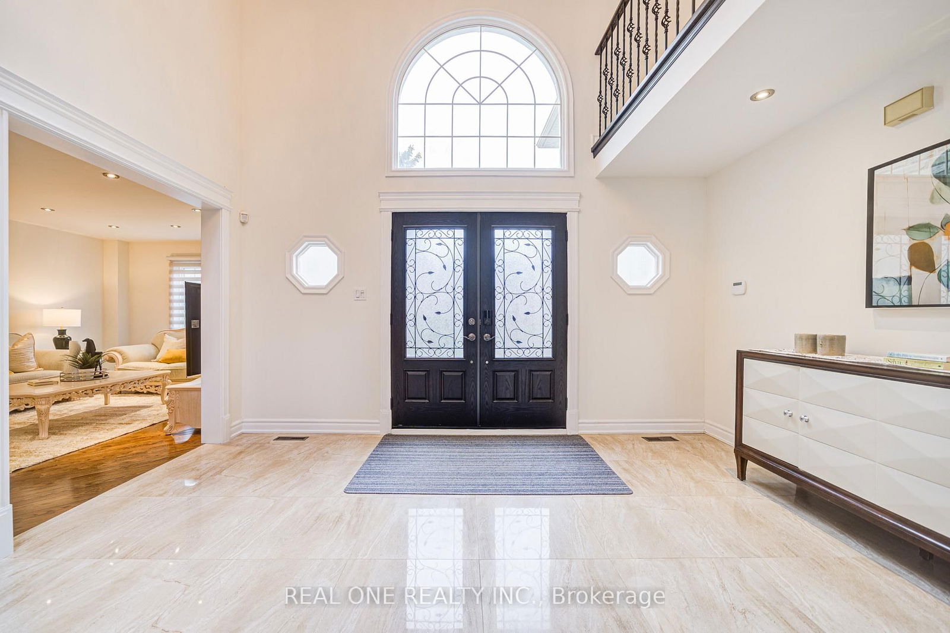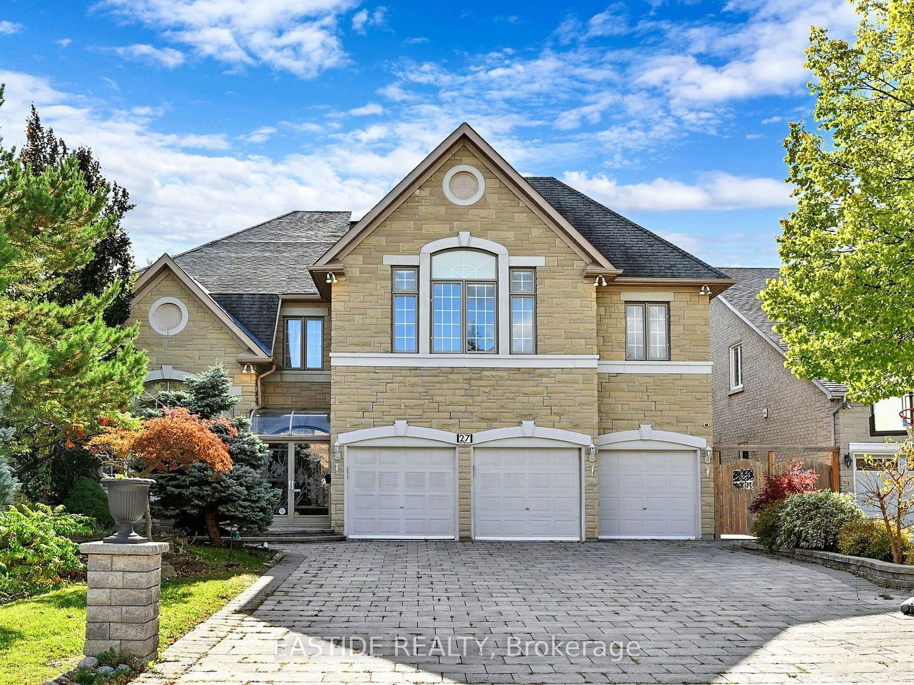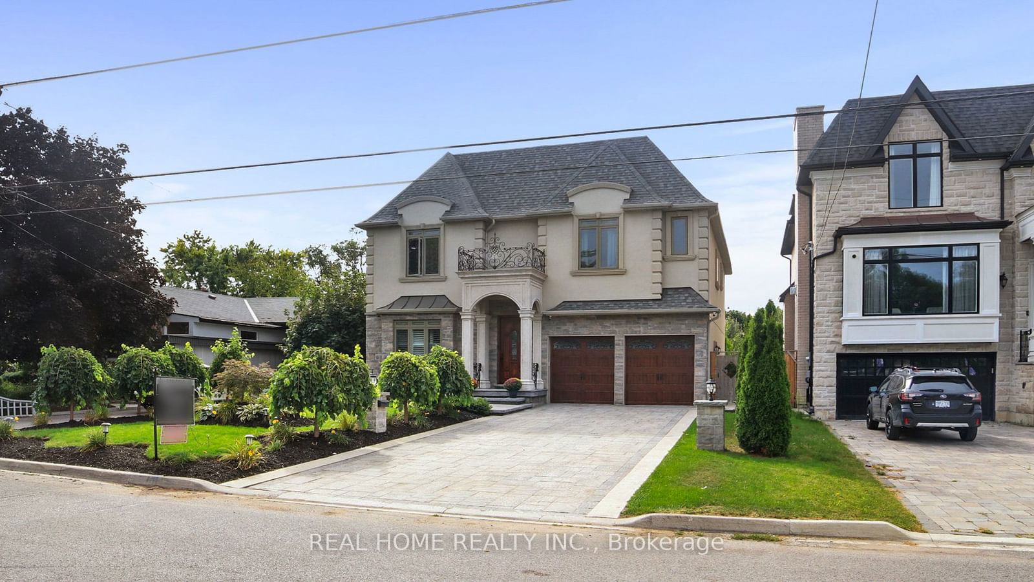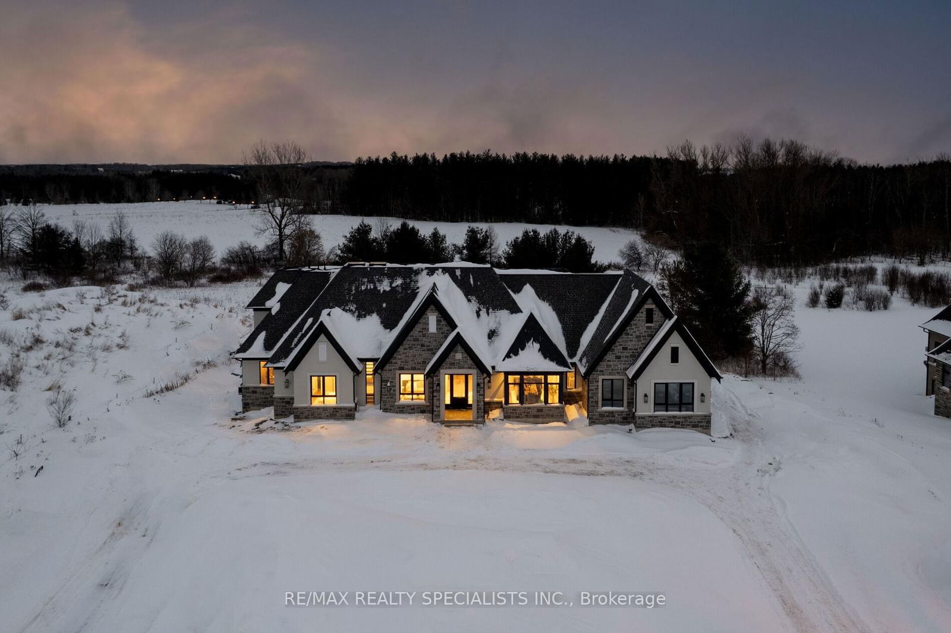Overview
-
Property Type
Detached, 2-Storey
-
Bedrooms
5 + 2
-
Bathrooms
8
-
Basement
Fin W/O
-
Kitchen
1 + 1
-
Total Parking
6 (3 Built-In Garage)
-
Lot Size
147.98x70.21 (Feet)
-
Taxes
$14,860.00 (2025)
-
Type
Freehold
Property description for 45 Glenayr Road, Richmond Hill, Bayview Hill, L4B 2V8
Open house for 45 Glenayr Road, Richmond Hill, Bayview Hill, L4B 2V8

Property History for 45 Glenayr Road, Richmond Hill, Bayview Hill, L4B 2V8
This property has been sold 3 times before.
To view this property's sale price history please sign in or register
Local Real Estate Price Trends
Active listings
Average Selling Price of a Detached
April 2025
$2,513,000
Last 3 Months
$2,492,889
Last 12 Months
$2,737,793
April 2024
$2,957,600
Last 3 Months LY
$1,940,450
Last 12 Months LY
$3,036,835
Change
Change
Change
Historical Average Selling Price of a Detached in Bayview Hill
Average Selling Price
3 years ago
$2,985,378
Average Selling Price
5 years ago
$1,999,000
Average Selling Price
10 years ago
$2,169,143
Change
Change
Change
How many days Detached takes to sell (DOM)
April 2025
27
Last 3 Months
13
Last 12 Months
34
April 2024
25
Last 3 Months LY
12
Last 12 Months LY
29
Change
Change
Change
Average Selling price
Mortgage Calculator
This data is for informational purposes only.
|
Mortgage Payment per month |
|
|
Principal Amount |
Interest |
|
Total Payable |
Amortization |
Closing Cost Calculator
This data is for informational purposes only.
* A down payment of less than 20% is permitted only for first-time home buyers purchasing their principal residence. The minimum down payment required is 5% for the portion of the purchase price up to $500,000, and 10% for the portion between $500,000 and $1,500,000. For properties priced over $1,500,000, a minimum down payment of 20% is required.

