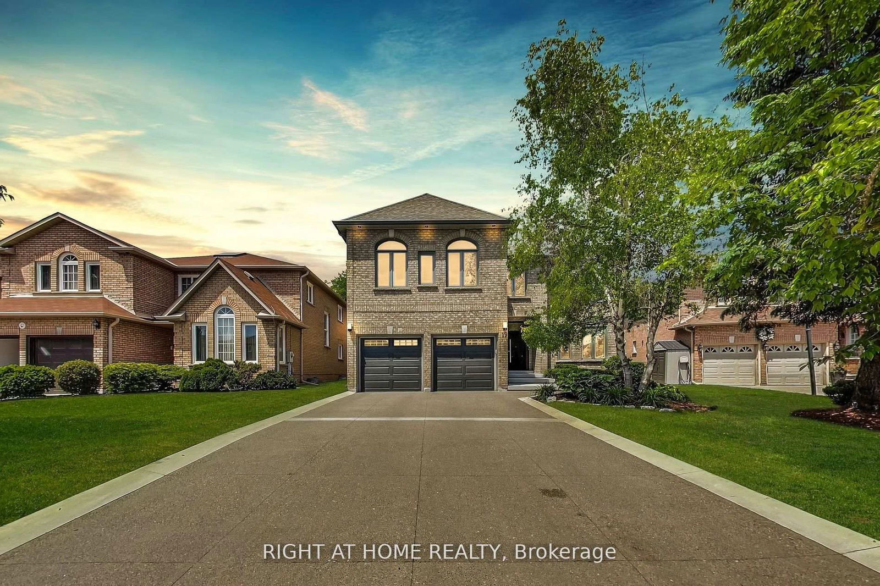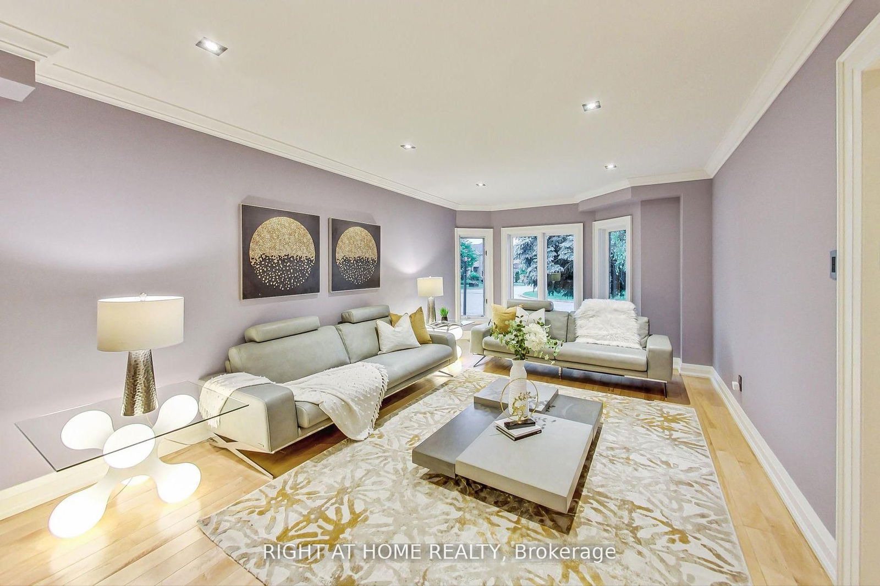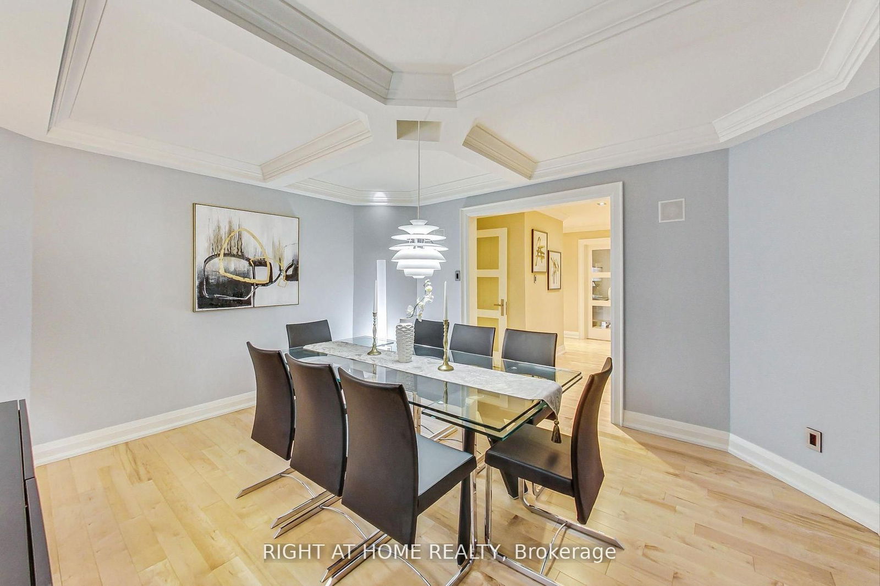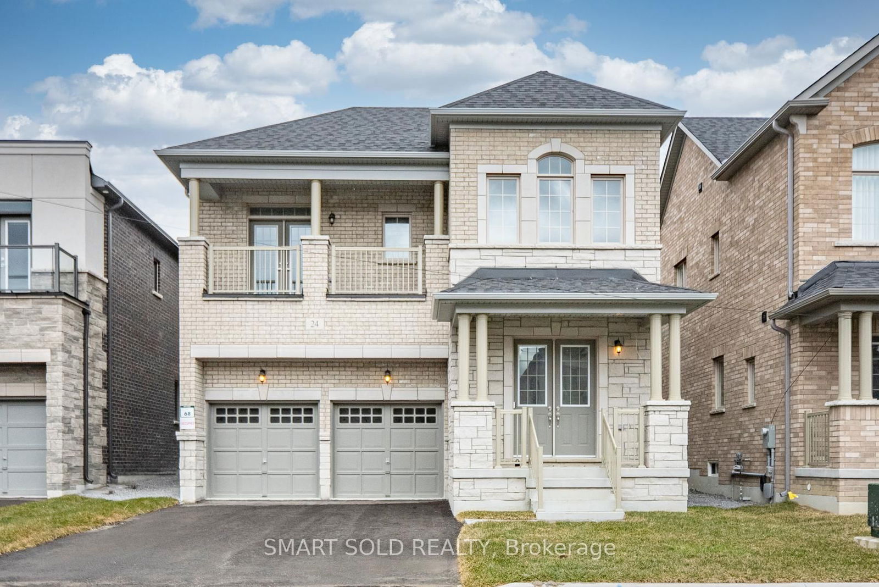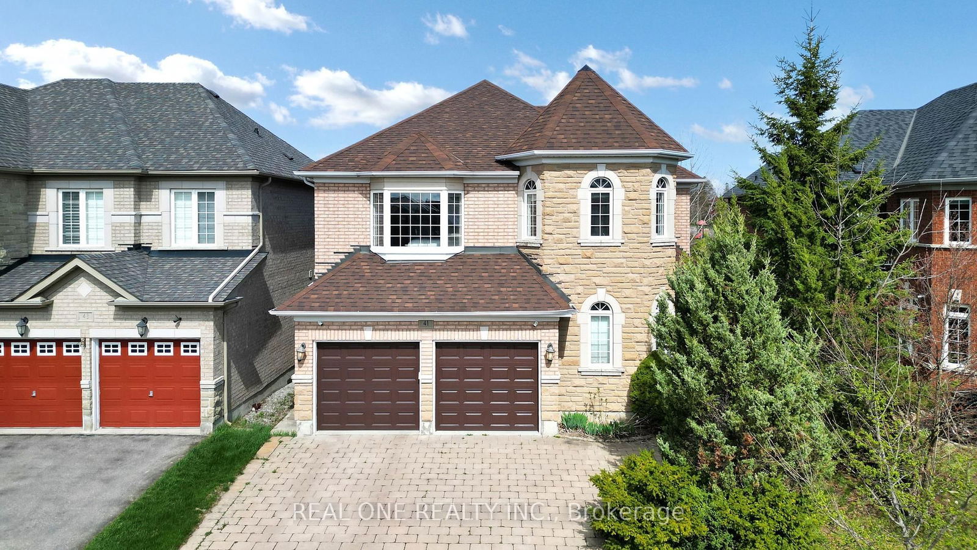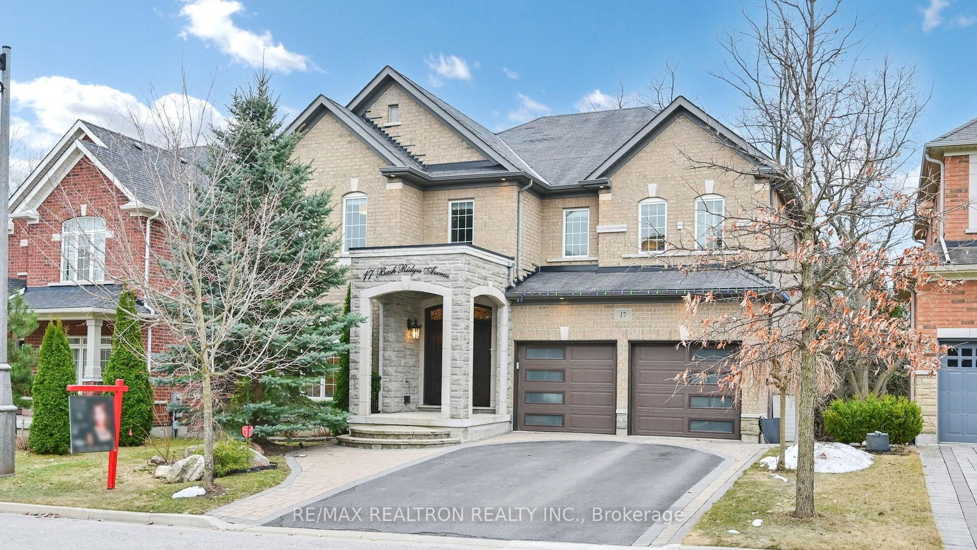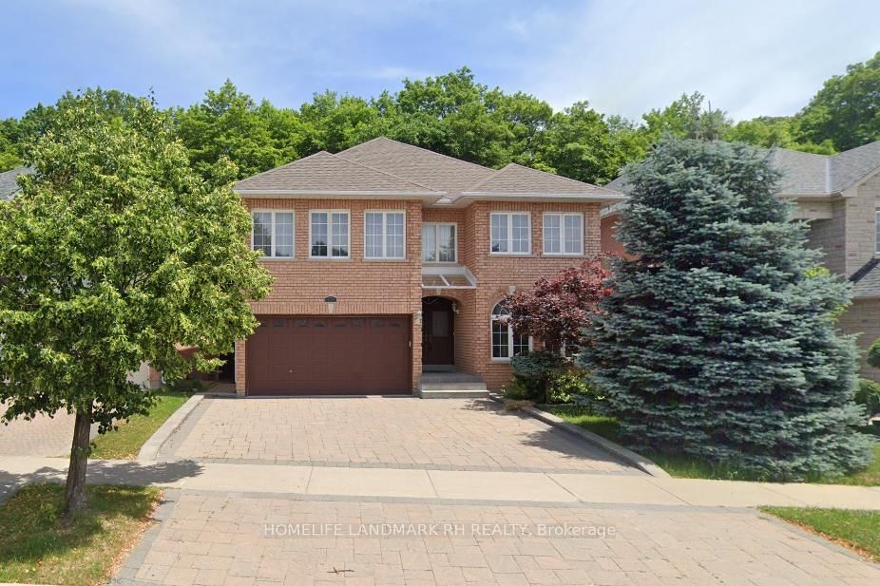Overview
-
Property Type
Detached, 2-Storey
-
Bedrooms
5 + 1
-
Bathrooms
6
-
Basement
Finished
-
Kitchen
1 + 1
-
Total Parking
4 (2 Attached Garage)
-
Lot Size
110x48.66 (Feet)
-
Taxes
$8,361.00 (2024)
-
Type
Freehold
Property description for 19 Cantex Court, Richmond Hill, Devonsleigh, L4S 1B1
Open house for 19 Cantex Court, Richmond Hill, Devonsleigh, L4S 1B1

Property History for 19 Cantex Court, Richmond Hill, Devonsleigh, L4S 1B1
This property has been sold 3 times before.
To view this property's sale price history please sign in or register
Local Real Estate Price Trends
Active listings
Average Selling Price of a Detached
April 2025
$1,508,888
Last 3 Months
$1,386,942
Last 12 Months
$1,513,494
April 2024
$1,573,600
Last 3 Months LY
$1,644,670
Last 12 Months LY
$1,597,437
Change
Change
Change
Historical Average Selling Price of a Detached in Devonsleigh
Average Selling Price
3 years ago
$1,785,160
Average Selling Price
5 years ago
$983,333
Average Selling Price
10 years ago
$961,400
Change
Change
Change
Number of Detached Sold
April 2025
1
Last 3 Months
4
Last 12 Months
3
April 2024
5
Last 3 Months LY
5
Last 12 Months LY
5
Change
Change
Change
How many days Detached takes to sell (DOM)
April 2025
13
Last 3 Months
15
Last 12 Months
23
April 2024
8
Last 3 Months LY
23
Last 12 Months LY
18
Change
Change
Change
Average Selling price
Inventory Graph
Mortgage Calculator
This data is for informational purposes only.
|
Mortgage Payment per month |
|
|
Principal Amount |
Interest |
|
Total Payable |
Amortization |
Closing Cost Calculator
This data is for informational purposes only.
* A down payment of less than 20% is permitted only for first-time home buyers purchasing their principal residence. The minimum down payment required is 5% for the portion of the purchase price up to $500,000, and 10% for the portion between $500,000 and $1,500,000. For properties priced over $1,500,000, a minimum down payment of 20% is required.

