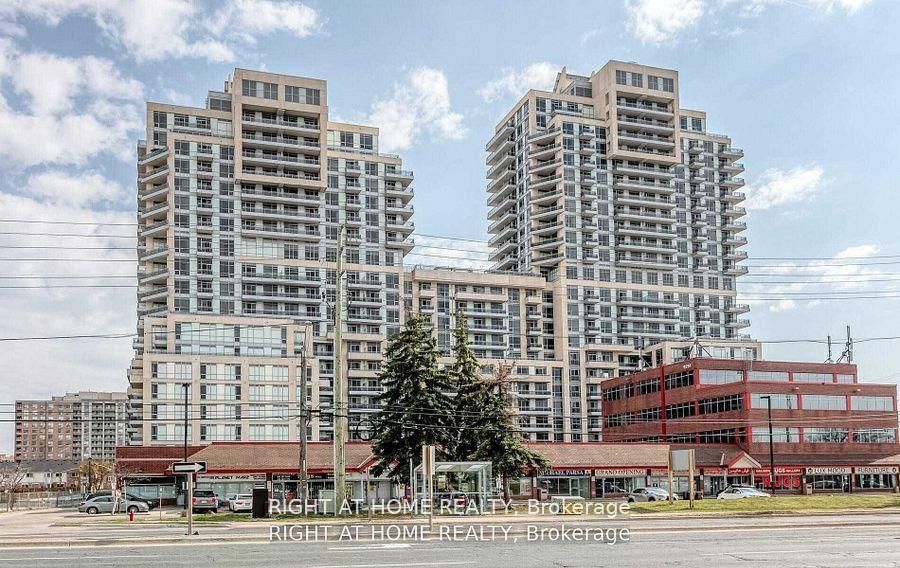Overview
-
Property Type
Condo Apt, Apartment
-
Bedrooms
2 + 1
-
Bathrooms
2
-
Square Feet
1200-1399
-
Exposure
South East
-
Total Parking
2 (1 Underground Garage)
-
Maintenance
$1,037
-
Taxes
$2,476.35 (2025)
-
Balcony
None
Property Description
Property description for 413-175 Cedar Avenue, Richmond Hill
Property History
Property history for 413-175 Cedar Avenue, Richmond Hill
This property has been sold 8 times before. Create your free account to explore sold prices, detailed property history, and more insider data.
Schools
Create your free account to explore schools near 413-175 Cedar Avenue, Richmond Hill.
Neighbourhood Amenities & Points of Interest
Find amenities near 413-175 Cedar Avenue, Richmond Hill
There are no amenities available for this property at the moment.
Local Real Estate Price Trends for Condo Apt in Harding
Active listings
Historical Average Selling Price of a Condo Apt in Harding
Average Selling Price
3 years ago
$723,100
Average Selling Price
5 years ago
$551,885
Average Selling Price
10 years ago
$413,365
Change
Change
Change
Number of Condo Apt Sold
August 2025
4
Last 3 Months
4
Last 12 Months
4
August 2024
6
Last 3 Months LY
6
Last 12 Months LY
6
Change
Change
Change
How many days Condo Apt takes to sell (DOM)
August 2025
45
Last 3 Months
40
Last 12 Months
38
August 2024
34
Last 3 Months LY
36
Last 12 Months LY
28
Change
Change
Change
Average Selling price
Inventory Graph
Mortgage Calculator
This data is for informational purposes only.
|
Mortgage Payment per month |
|
|
Principal Amount |
Interest |
|
Total Payable |
Amortization |
Closing Cost Calculator
This data is for informational purposes only.
* A down payment of less than 20% is permitted only for first-time home buyers purchasing their principal residence. The minimum down payment required is 5% for the portion of the purchase price up to $500,000, and 10% for the portion between $500,000 and $1,500,000. For properties priced over $1,500,000, a minimum down payment of 20% is required.



















































