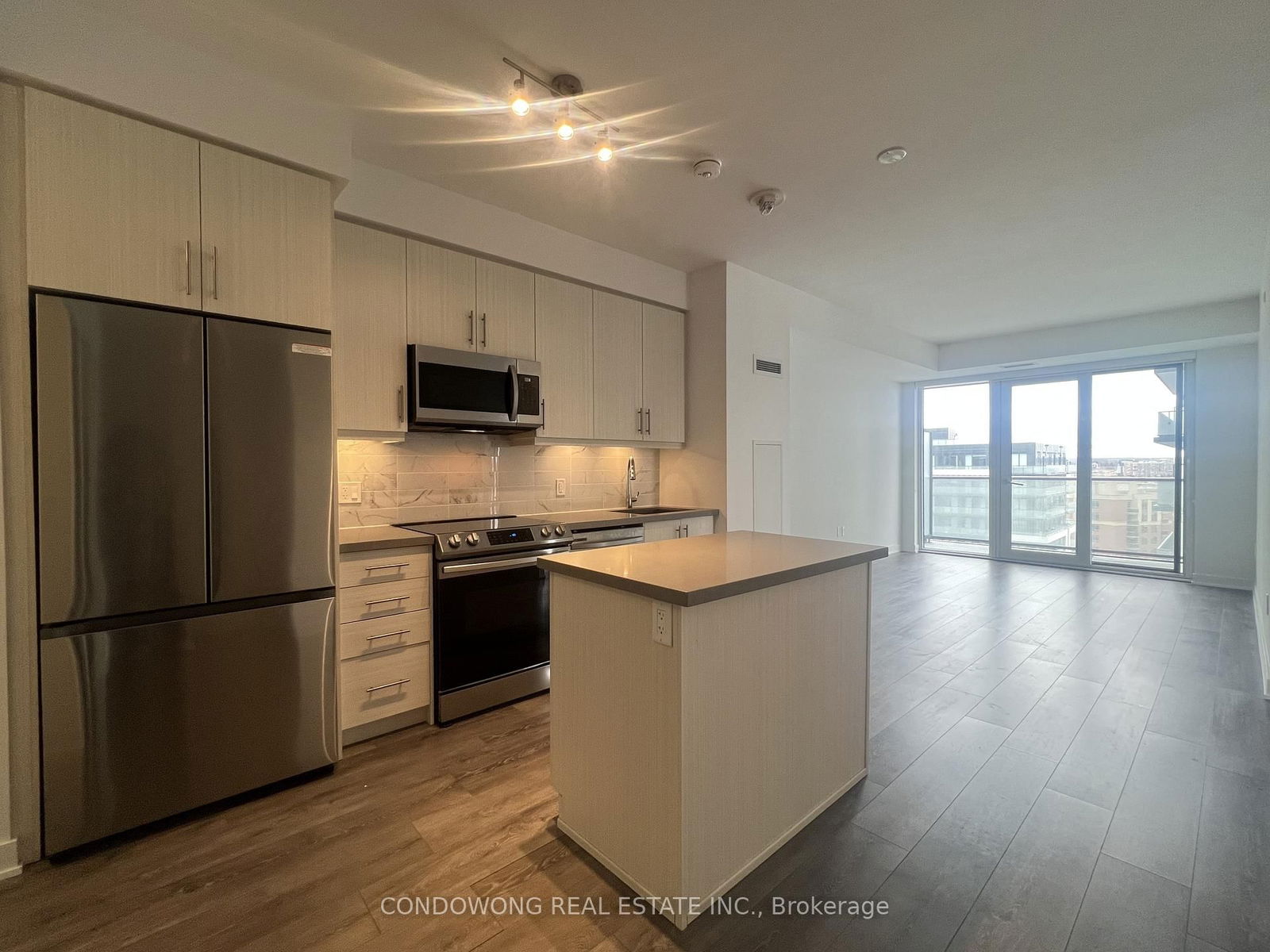Overview
-
Property Type
Condo Apt, Apartment
-
Bedrooms
2
-
Bathrooms
2
-
Square Feet
700-799
-
Exposure
East
-
Total Parking
1 Underground Garage
-
Locker
Owned
-
Furnished
No
-
Balcony
Open
Property Description
Property description for 806-105 Oneida Crescent, Richmond Hill
Property History
Property history for 806-105 Oneida Crescent, Richmond Hill
This property has been sold 1 time before. Create your free account to explore sold prices, detailed property history, and more insider data.
Schools
Create your free account to explore schools near 806-105 Oneida Crescent, Richmond Hill.
Neighbourhood Amenities & Points of Interest
Find amenities near 806-105 Oneida Crescent, Richmond Hill
There are no amenities available for this property at the moment.
Local Real Estate Price Trends for Condo Apt in Langstaff
Active listings
Average Selling Price of a Condo Apt
July 2025
$2,682
Last 3 Months
$2,652
Last 12 Months
$2,675
July 2024
$2,839
Last 3 Months LY
$2,786
Last 12 Months LY
$2,830
Change
Change
Change
Historical Average Selling Price of a Condo Apt in Langstaff
Average Selling Price
3 years ago
$2,420
Average Selling Price
5 years ago
$2,095
Average Selling Price
10 years ago
$1,613
Change
Change
Change
Number of Condo Apt Sold
July 2025
55
Last 3 Months
51
Last 12 Months
41
July 2024
63
Last 3 Months LY
48
Last 12 Months LY
46
Change
Change
Change
How many days Condo Apt takes to sell (DOM)
July 2025
24
Last 3 Months
25
Last 12 Months
25
July 2024
17
Last 3 Months LY
19
Last 12 Months LY
20
Change
Change
Change






























