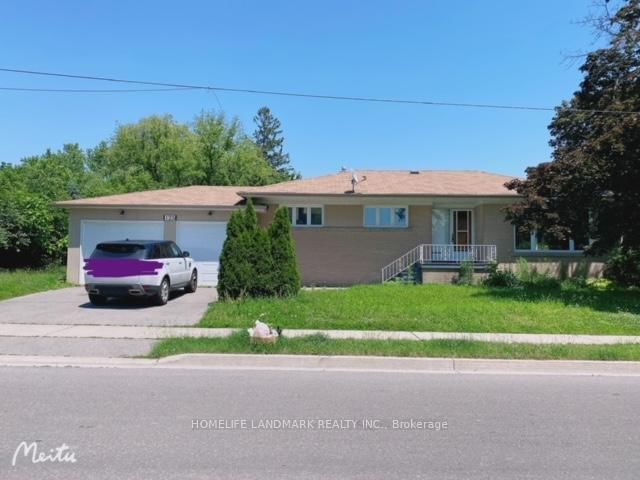Overview
-
Property Type
Detached, Bungalow-Raised
-
Bedrooms
3
-
Bathrooms
2
-
Basement
Finished + Sep Entrance
-
Kitchen
1
-
Total Parking
6 (2 Built-In Garage)
-
Lot Size
34.6x131.98 (Feet)
-
Taxes
$5,402.29 (2025)
-
Type
Freehold
Property Description
Property description for 168 Springhead Gdns, Richmond Hill
Property History
Property history for 168 Springhead Gdns, Richmond Hill
This property has been sold 9 times before. Create your free account to explore sold prices, detailed property history, and more insider data.
Schools
Create your free account to explore schools near 168 Springhead Gdns, Richmond Hill.
Neighbourhood Amenities & Points of Interest
Find amenities near 168 Springhead Gdns, Richmond Hill
There are no amenities available for this property at the moment.
Local Real Estate Price Trends for Detached in North Richvale
Active listings
Average Selling Price of a Detached
August 2025
$1,322,333
Last 3 Months
$1,470,278
Last 12 Months
$1,497,704
August 2024
$2,390,000
Last 3 Months LY
$2,050,389
Last 12 Months LY
$1,803,700
Change
Change
Change
Historical Average Selling Price of a Detached in North Richvale
Average Selling Price
3 years ago
$1,276,667
Average Selling Price
5 years ago
$1,301,833
Average Selling Price
10 years ago
$1,060,629
Change
Change
Change
How many days Detached takes to sell (DOM)
August 2025
39
Last 3 Months
43
Last 12 Months
33
August 2024
56
Last 3 Months LY
29
Last 12 Months LY
22
Change
Change
Change
Average Selling price
Mortgage Calculator
This data is for informational purposes only.
|
Mortgage Payment per month |
|
|
Principal Amount |
Interest |
|
Total Payable |
Amortization |
Closing Cost Calculator
This data is for informational purposes only.
* A down payment of less than 20% is permitted only for first-time home buyers purchasing their principal residence. The minimum down payment required is 5% for the portion of the purchase price up to $500,000, and 10% for the portion between $500,000 and $1,500,000. For properties priced over $1,500,000, a minimum down payment of 20% is required.



























































