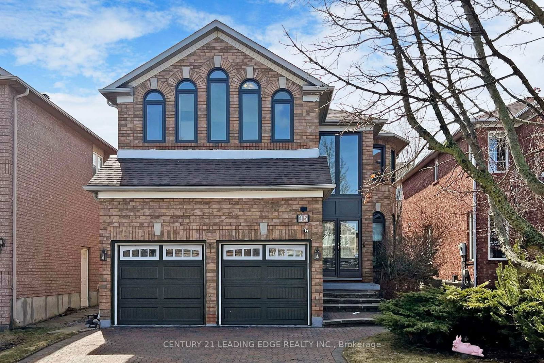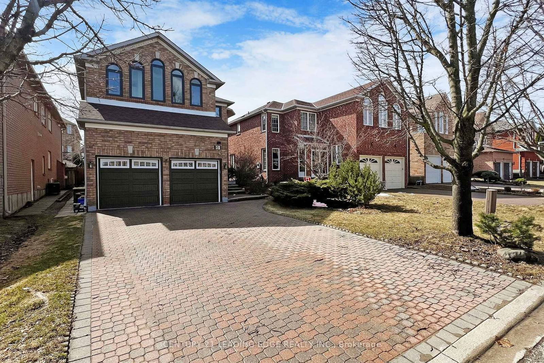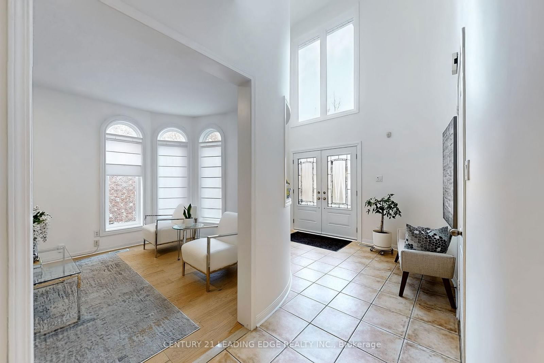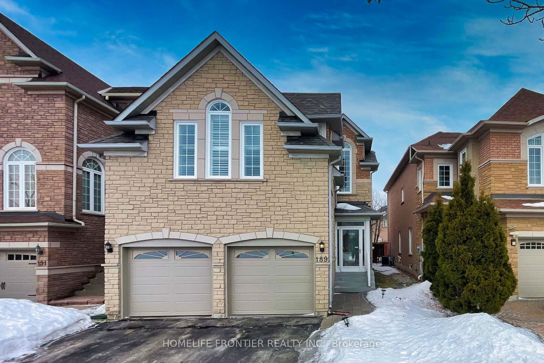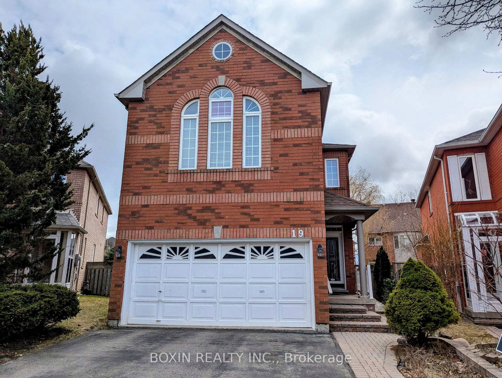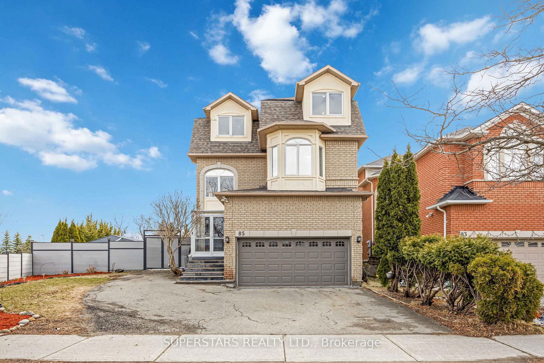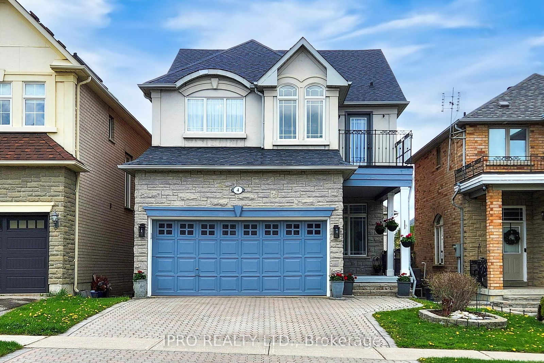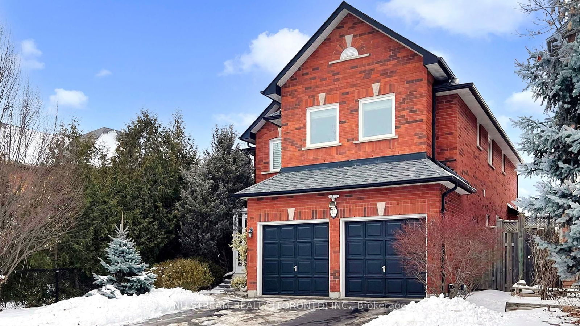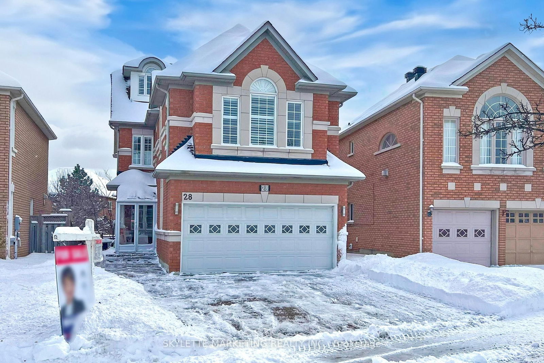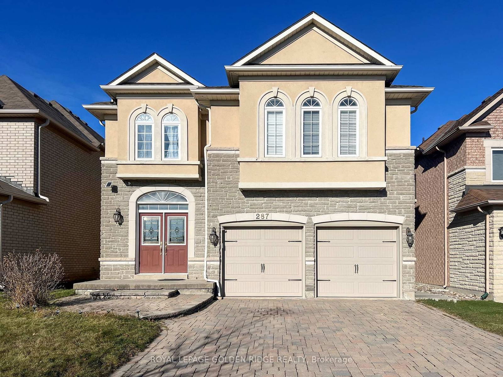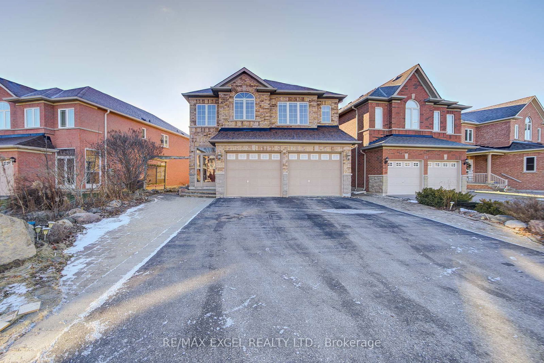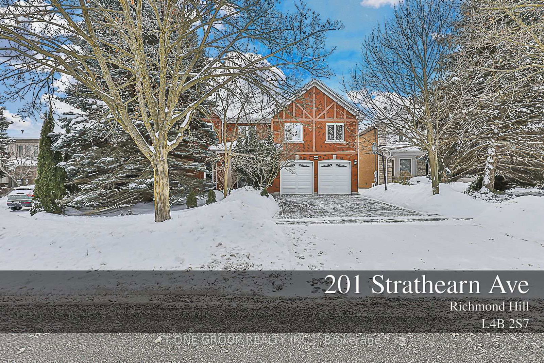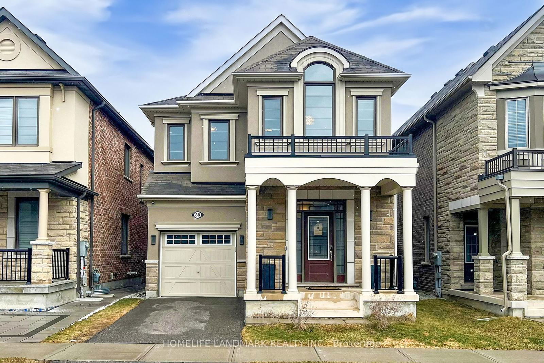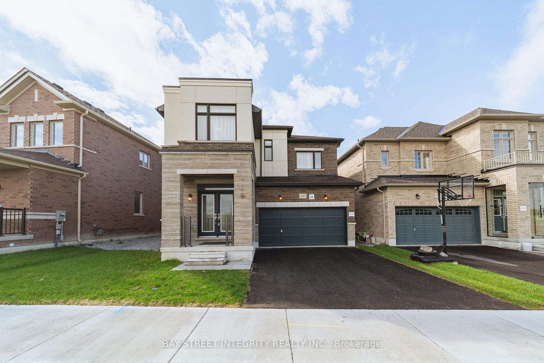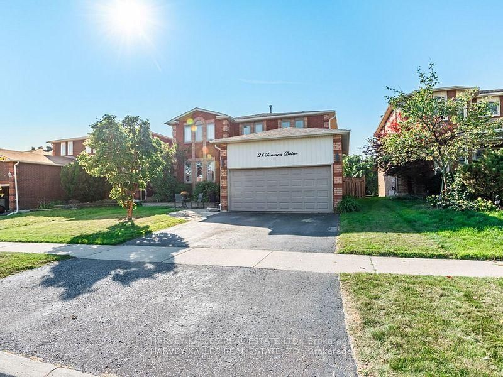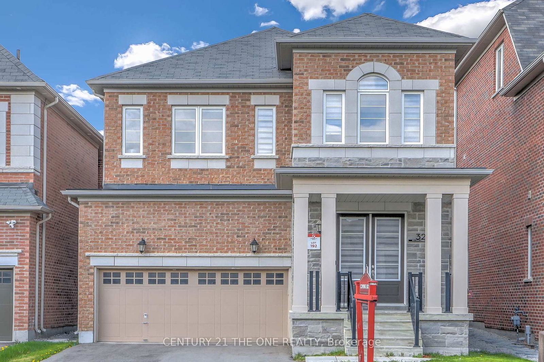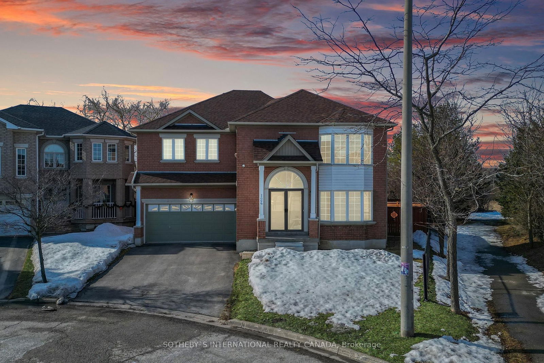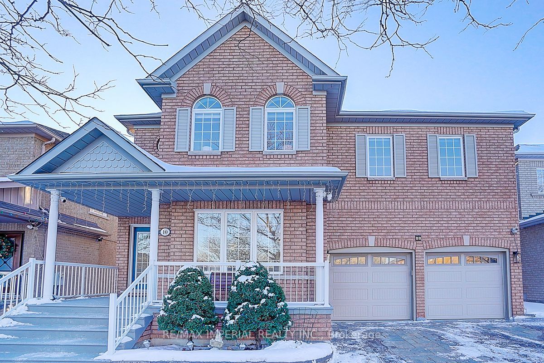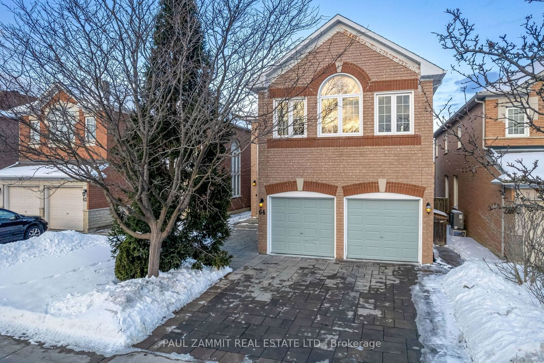Overview
-
Property Type
Detached, 2-Storey
-
Bedrooms
4
-
Bathrooms
4
-
Basement
Unfinished
-
Kitchen
1
-
Total Parking
6 (2 Built-In Garage)
-
Lot Size
110.01x39.41 (Feet)
-
Taxes
$7,896.00 (2024)
-
Type
Freehold
Property description for 35 Fortune Crescent, Richmond Hill, Rouge Woods, L4S 1S5
Open house for 35 Fortune Crescent, Richmond Hill, Rouge Woods, L4S 1S5
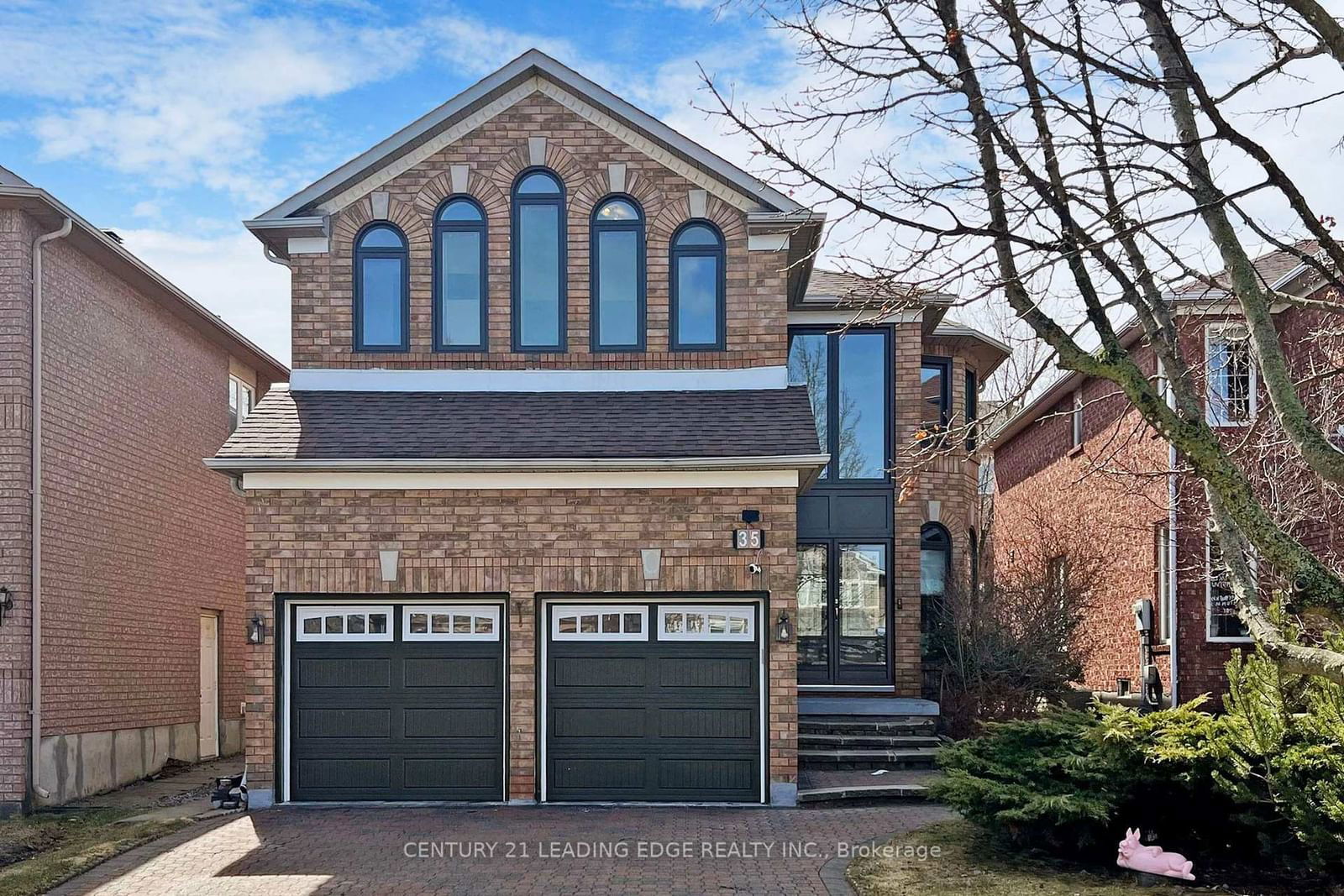
Local Real Estate Price Trends
Active listings
Average Selling Price of a Detached
April 2025
$1,808,333
Last 3 Months
$1,857,458
Last 12 Months
$1,829,896
April 2024
$2,105,222
Last 3 Months LY
$2,008,476
Last 12 Months LY
$1,561,829
Change
Change
Change
Historical Average Selling Price of a Detached in Rouge Woods
Average Selling Price
3 years ago
$1,951,000
Average Selling Price
5 years ago
$1,385,000
Average Selling Price
10 years ago
$1,082,500
Change
Change
Change
How many days Detached takes to sell (DOM)
April 2025
20
Last 3 Months
15
Last 12 Months
17
April 2024
15
Last 3 Months LY
12
Last 12 Months LY
12
Change
Change
Change
Average Selling price
Mortgage Calculator
This data is for informational purposes only.
|
Mortgage Payment per month |
|
|
Principal Amount |
Interest |
|
Total Payable |
Amortization |
Closing Cost Calculator
This data is for informational purposes only.
* A down payment of less than 20% is permitted only for first-time home buyers purchasing their principal residence. The minimum down payment required is 5% for the portion of the purchase price up to $500,000, and 10% for the portion between $500,000 and $1,500,000. For properties priced over $1,500,000, a minimum down payment of 20% is required.

