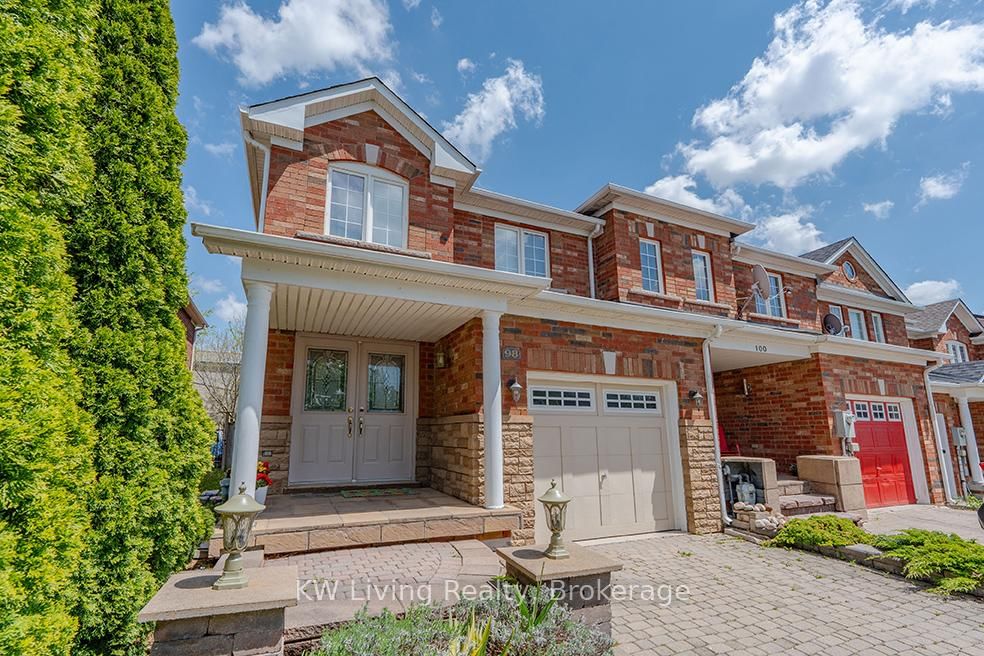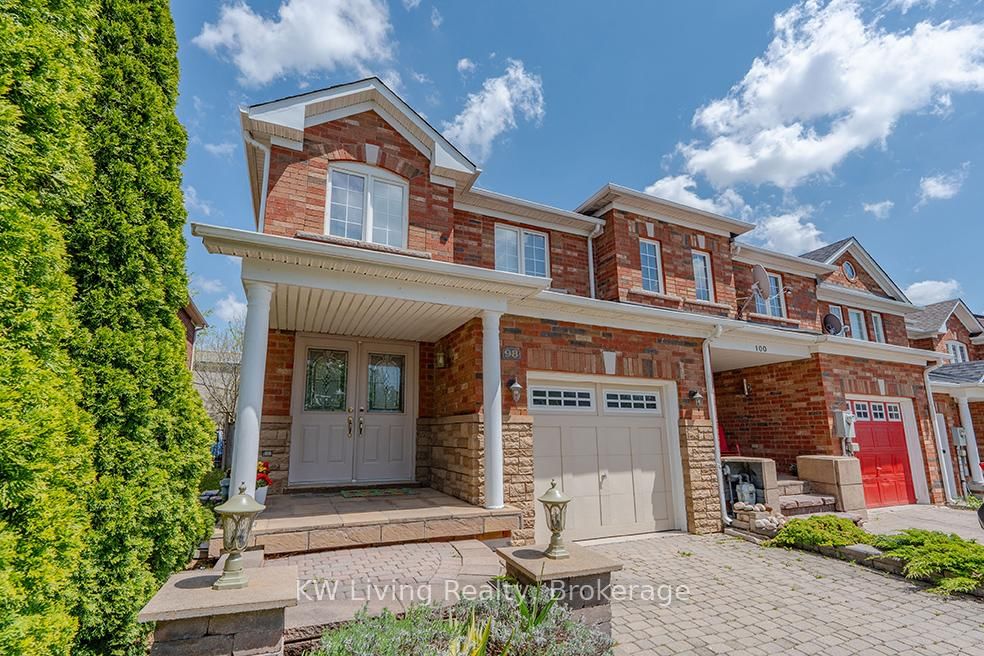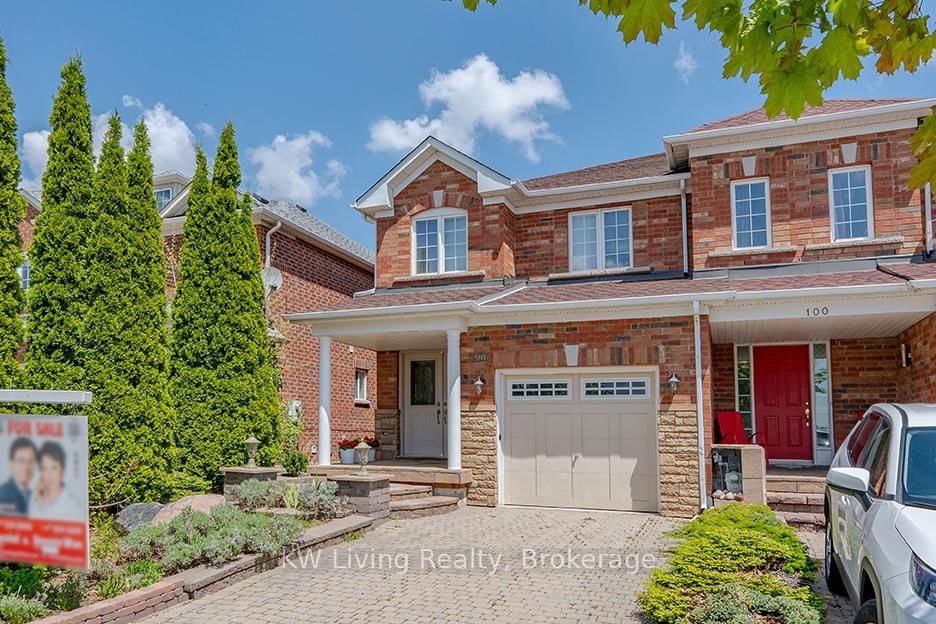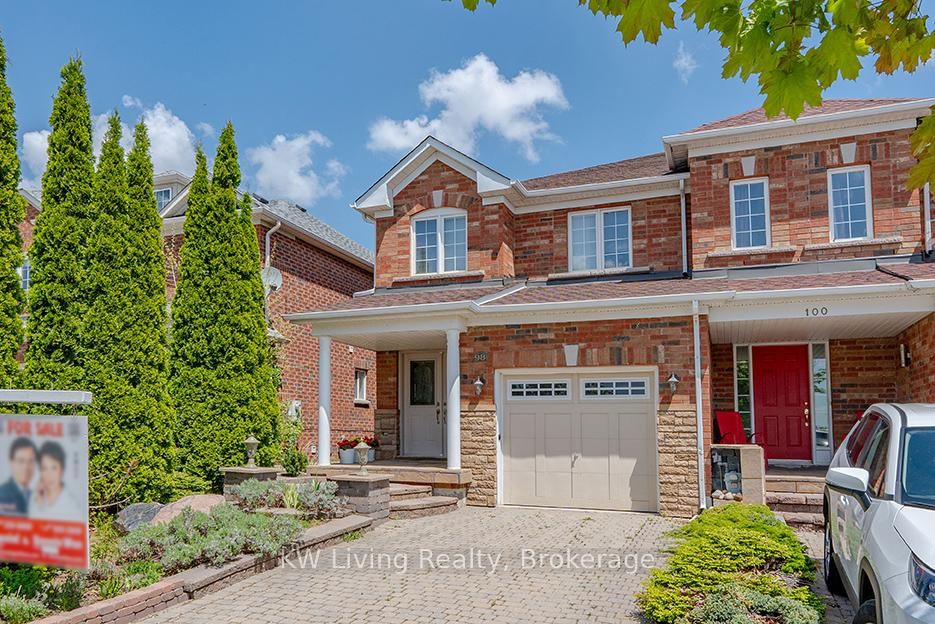Overview
-
Property Type
Att/Row/Twnhouse, 2-Storey
-
Bedrooms
3
-
Bathrooms
3
-
Basement
Full
-
Kitchen
1
-
Total Parking
3 (1 Built-In Garage)
-
Lot Size
25.26x100.39 (Feet)
-
Taxes
$5,342.82 (2024)
-
Type
Freehold
Property Description
Property description for 98 Matteo David Drive, Richmond Hill
Open house for 98 Matteo David Drive, Richmond Hill

Property History
Property history for 98 Matteo David Drive, Richmond Hill
This property has been sold 2 times before. Create your free account to explore sold prices, detailed property history, and more insider data.
Schools
Create your free account to explore schools near 98 Matteo David Drive, Richmond Hill.
Neighbourhood Amenities & Points of Interest
Find amenities near 98 Matteo David Drive, Richmond Hill
There are no amenities available for this property at the moment.
Local Real Estate Price Trends for Att/Row/Twnhouse in Rouge Woods
Active listings
Average Selling Price of a Att/Row/Twnhouse
September 2025
$1,061,500
Last 3 Months
$1,142,459
Last 12 Months
$1,214,961
September 2024
$1,225,250
Last 3 Months LY
$1,311,898
Last 12 Months LY
$1,296,602
Change
Change
Change
Historical Average Selling Price of a Att/Row/Twnhouse in Rouge Woods
Average Selling Price
3 years ago
$1,316,667
Average Selling Price
5 years ago
$957,250
Average Selling Price
10 years ago
$694,644
Change
Change
Change
Number of Att/Row/Twnhouse Sold
September 2025
6
Last 3 Months
4
Last 12 Months
4
September 2024
4
Last 3 Months LY
3
Last 12 Months LY
3
Change
Change
Change
How many days Att/Row/Twnhouse takes to sell (DOM)
September 2025
35
Last 3 Months
28
Last 12 Months
18
September 2024
10
Last 3 Months LY
14
Last 12 Months LY
15
Change
Change
Change
Average Selling price
Inventory Graph
Mortgage Calculator
This data is for informational purposes only.
|
Mortgage Payment per month |
|
|
Principal Amount |
Interest |
|
Total Payable |
Amortization |
Closing Cost Calculator
This data is for informational purposes only.
* A down payment of less than 20% is permitted only for first-time home buyers purchasing their principal residence. The minimum down payment required is 5% for the portion of the purchase price up to $500,000, and 10% for the portion between $500,000 and $1,500,000. For properties priced over $1,500,000, a minimum down payment of 20% is required.























































