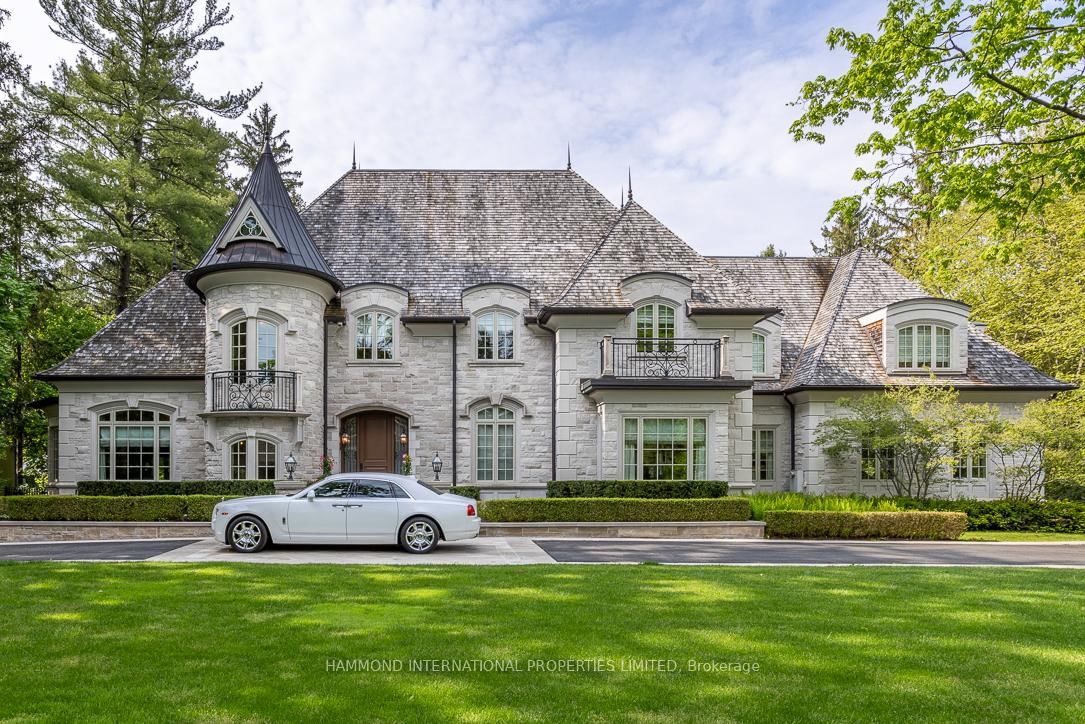Overview
-
Property Type
Detached, 2-Storey
-
Bedrooms
5 + 2
-
Bathrooms
10
-
Basement
Full + Finished
-
Kitchen
1 + 1
-
Total Parking
25 (4 Built-In Garage)
-
Lot Size
100.3x256.79 (Feet)
-
Taxes
$36,637.00 (2025)
-
Type
Freehold
Property Description
Property description for 23 Maryvale Crescent, Richmond Hill
Schools
Create your free account to explore schools near 23 Maryvale Crescent, Richmond Hill.
Neighbourhood Amenities & Points of Interest
Find amenities near 23 Maryvale Crescent, Richmond Hill
There are no amenities available for this property at the moment.
Local Real Estate Price Trends for Detached in South Richvale
Active listings
Average Selling Price of a Detached
August 2025
$2,683,963
Last 3 Months
$2,923,265
Last 12 Months
$3,487,375
August 2024
$2,726,583
Last 3 Months LY
$2,433,028
Last 12 Months LY
$2,380,493
Change
Change
Change
Historical Average Selling Price of a Detached in South Richvale
Average Selling Price
3 years ago
$2,965,000
Average Selling Price
5 years ago
$2,315,570
Average Selling Price
10 years ago
$2,194,393
Change
Change
Change
Number of Detached Sold
August 2025
3
Last 3 Months
4
Last 12 Months
4
August 2024
6
Last 3 Months LY
3
Last 12 Months LY
3
Change
Change
Change
How many days Detached takes to sell (DOM)
August 2025
30
Last 3 Months
26
Last 12 Months
43
August 2024
45
Last 3 Months LY
57
Last 12 Months LY
34
Change
Change
Change
Average Selling price
Inventory Graph
Mortgage Calculator
This data is for informational purposes only.
|
Mortgage Payment per month |
|
|
Principal Amount |
Interest |
|
Total Payable |
Amortization |
Closing Cost Calculator
This data is for informational purposes only.
* A down payment of less than 20% is permitted only for first-time home buyers purchasing their principal residence. The minimum down payment required is 5% for the portion of the purchase price up to $500,000, and 10% for the portion between $500,000 and $1,500,000. For properties priced over $1,500,000, a minimum down payment of 20% is required.























































