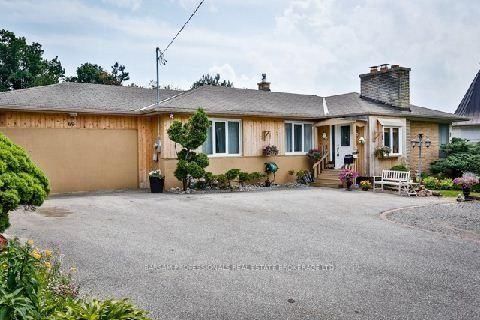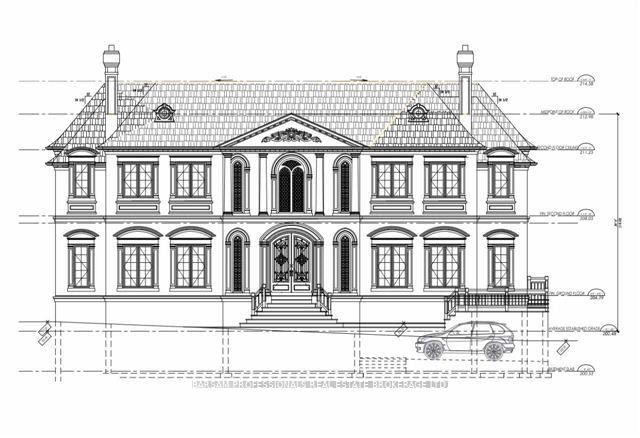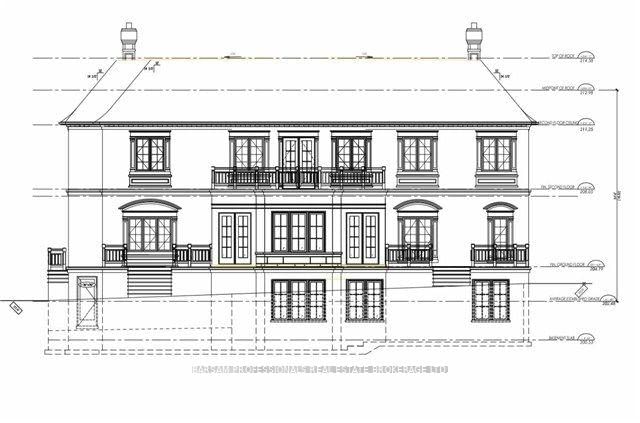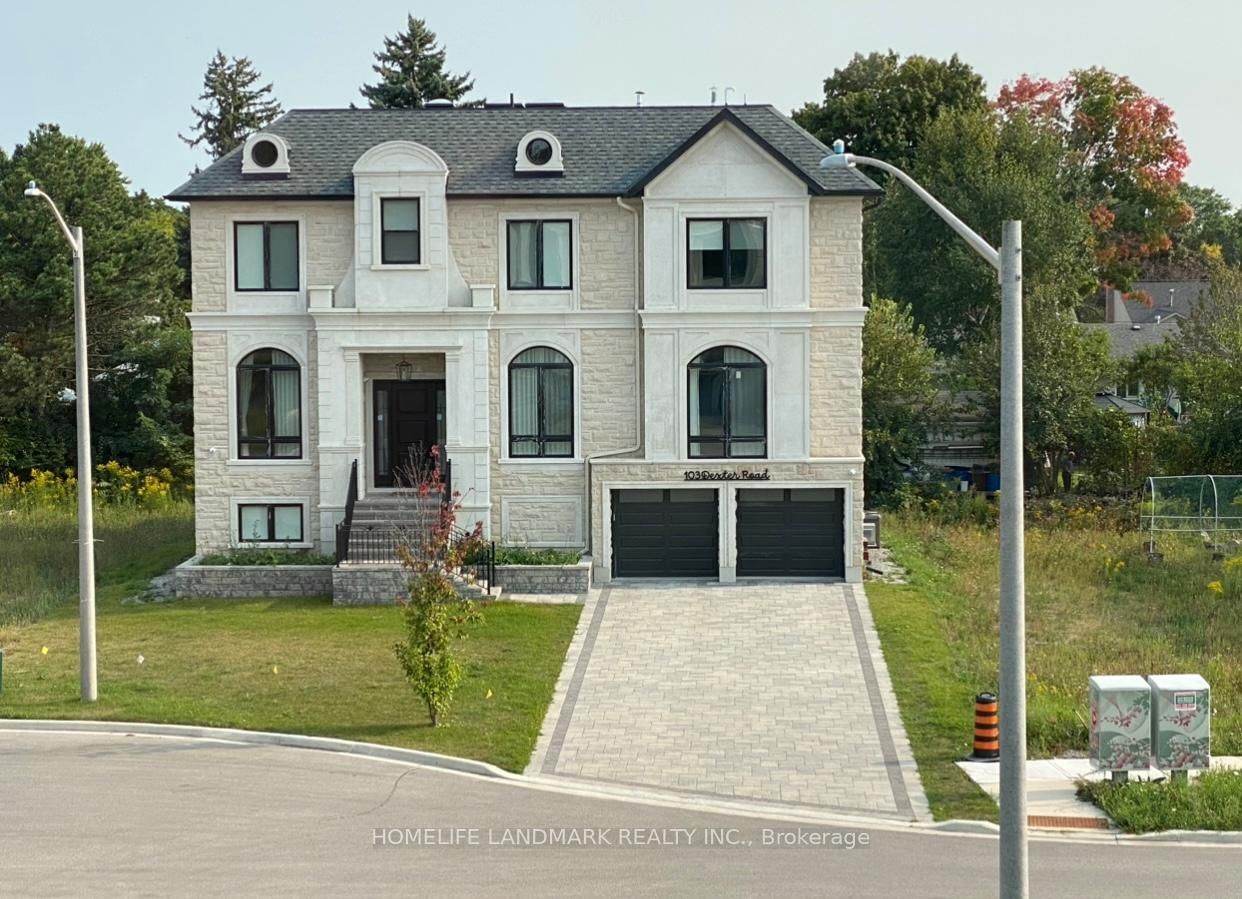Overview
-
Property Type
Detached, Bungalow-Raised
-
Bedrooms
4 + 1
-
Bathrooms
2
-
Basement
Part Fin + W/O
-
Kitchen
1
-
Total Parking
8
-
Lot Size
200x151.79 (Feet)
-
Taxes
$9,800.00 (2024)
-
Type
Freehold
Property description for 69 Roosevelt Drive, Richmond Hill, South Richvale, L4C 6V2
Property History for 69 Roosevelt Drive, Richmond Hill, South Richvale, L4C 6V2
This property has been sold 13 times before.
To view this property's sale price history please sign in or register
Estimated price
Local Real Estate Price Trends
Active listings
Average Selling Price of a Detached
April 2025
$4,369,250
Last 3 Months
$3,005,417
Last 12 Months
$3,045,960
April 2024
$3,138,333
Last 3 Months LY
$2,761,991
Last 12 Months LY
$2,841,968
Change
Change
Change
Historical Average Selling Price of a Detached in South Richvale
Average Selling Price
3 years ago
$4,003,333
Average Selling Price
5 years ago
$2,409,250
Average Selling Price
10 years ago
$1,789,157
Change
Change
Change
Number of Detached Sold
April 2025
4
Last 3 Months
3
Last 12 Months
3
April 2024
9
Last 3 Months LY
5
Last 12 Months LY
5
Change
Change
Change
How many days Detached takes to sell (DOM)
April 2025
33
Last 3 Months
33
Last 12 Months
44
April 2024
29
Last 3 Months LY
31
Last 12 Months LY
29
Change
Change
Change
Average Selling price
Inventory Graph
Mortgage Calculator
This data is for informational purposes only.
|
Mortgage Payment per month |
|
|
Principal Amount |
Interest |
|
Total Payable |
Amortization |
Closing Cost Calculator
This data is for informational purposes only.
* A down payment of less than 20% is permitted only for first-time home buyers purchasing their principal residence. The minimum down payment required is 5% for the portion of the purchase price up to $500,000, and 10% for the portion between $500,000 and $1,500,000. For properties priced over $1,500,000, a minimum down payment of 20% is required.








