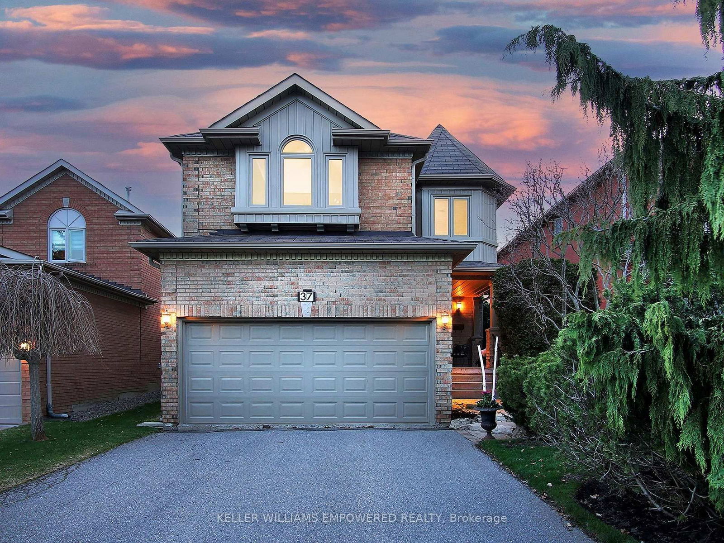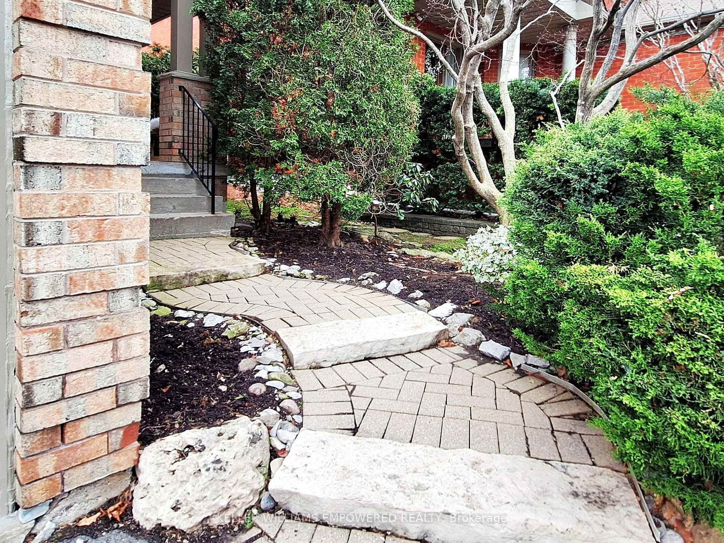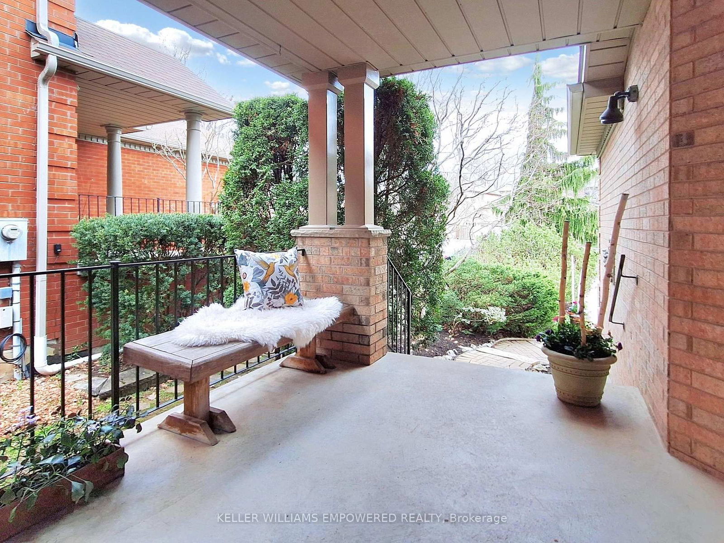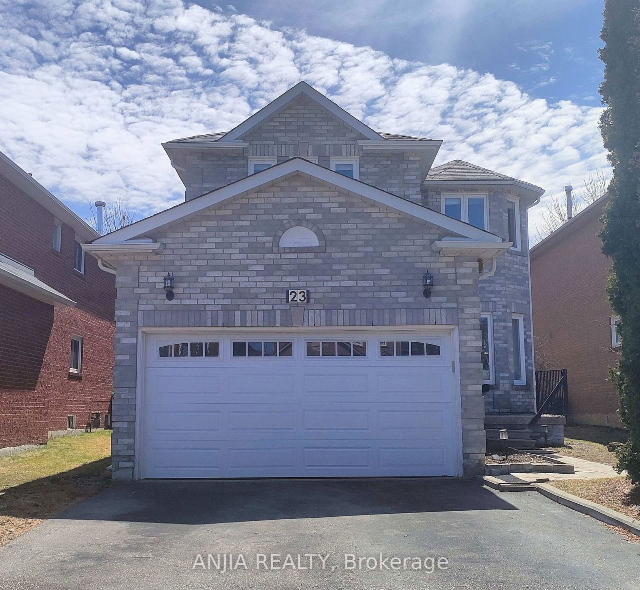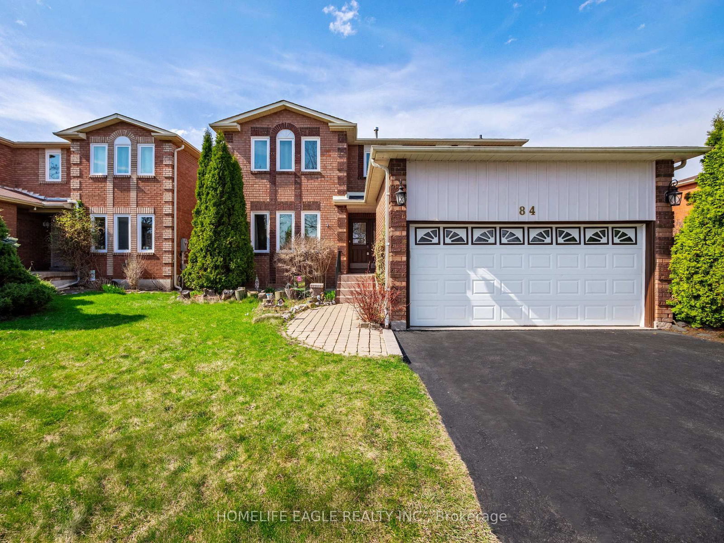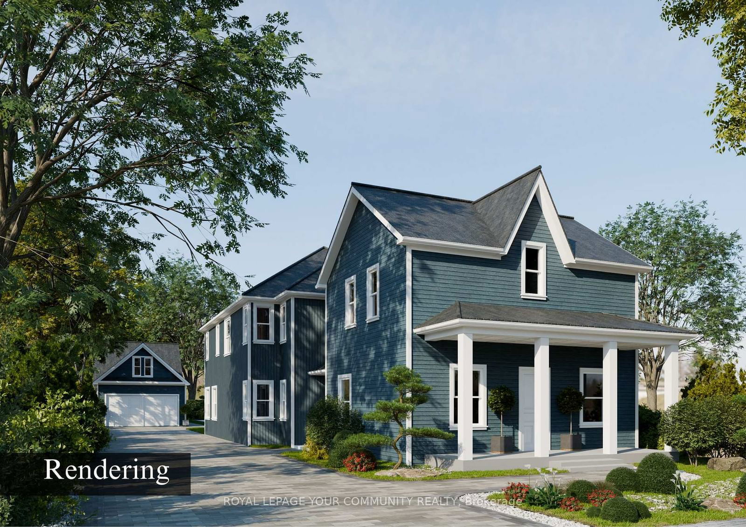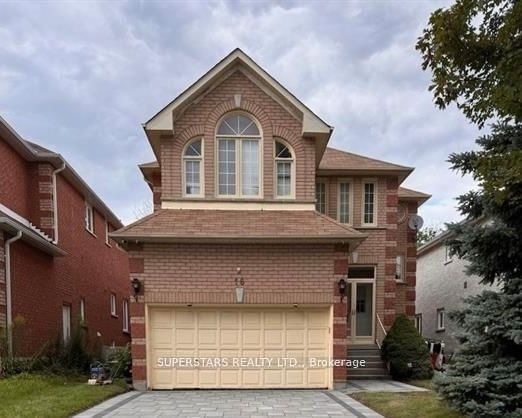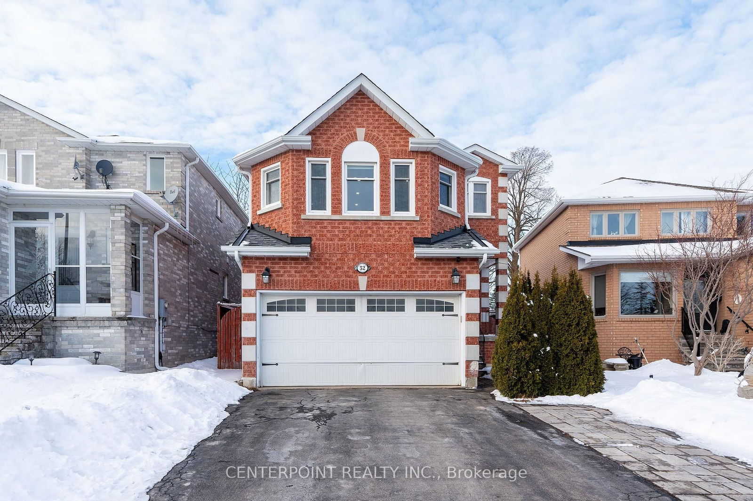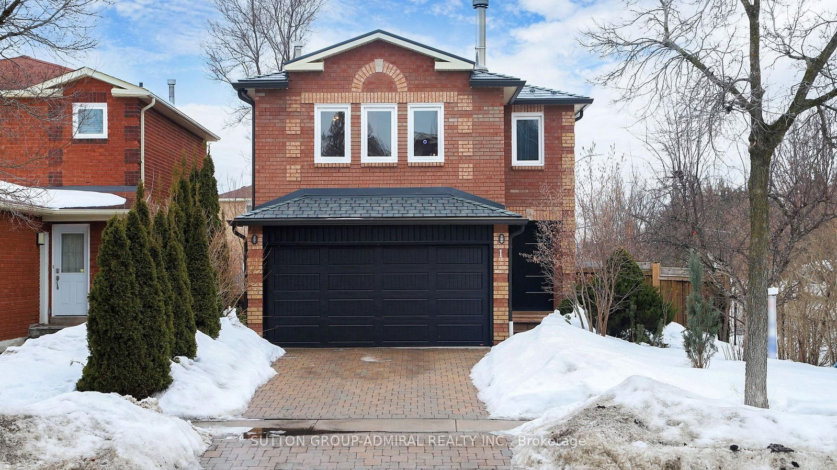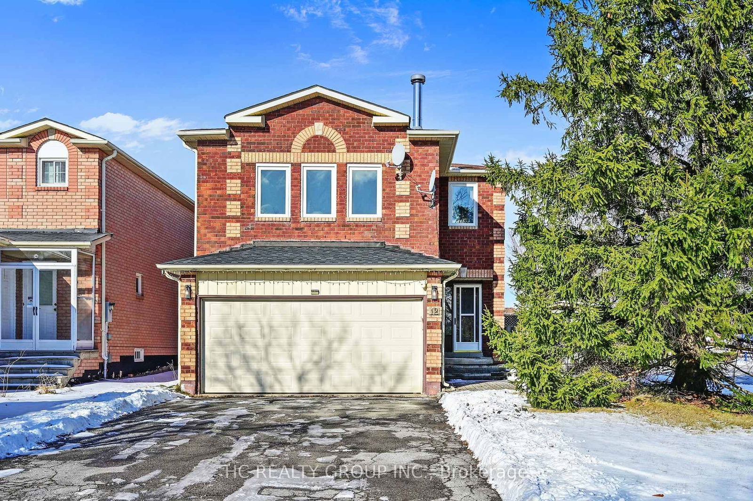Overview
-
Property Type
Detached, 2-Storey
-
Bedrooms
4
-
Bathrooms
3
-
Basement
Part Fin
-
Kitchen
1
-
Total Parking
6 (2 Attached Garage)
-
Lot Size
129.78x40.33 (Feet)
-
Taxes
$6,823.27 (2025)
-
Type
Freehold
Property description for 37 Los Alamos Drive, Richmond Hill, Westbrook, L4C 0G7
Estimated price
Local Real Estate Price Trends
Active listings
Average Selling Price of a Detached
April 2025
$1,679,857
Last 3 Months
$1,770,486
Last 12 Months
$1,596,530
April 2024
$2,035,500
Last 3 Months LY
$1,879,439
Last 12 Months LY
$1,866,812
Change
Change
Change
Historical Average Selling Price of a Detached in Westbrook
Average Selling Price
3 years ago
$1,861,875
Average Selling Price
5 years ago
$1,449,000
Average Selling Price
10 years ago
$1,038,488
Change
Change
Change
Average Selling price
Mortgage Calculator
This data is for informational purposes only.
|
Mortgage Payment per month |
|
|
Principal Amount |
Interest |
|
Total Payable |
Amortization |
Closing Cost Calculator
This data is for informational purposes only.
* A down payment of less than 20% is permitted only for first-time home buyers purchasing their principal residence. The minimum down payment required is 5% for the portion of the purchase price up to $500,000, and 10% for the portion between $500,000 and $1,500,000. For properties priced over $1,500,000, a minimum down payment of 20% is required.

