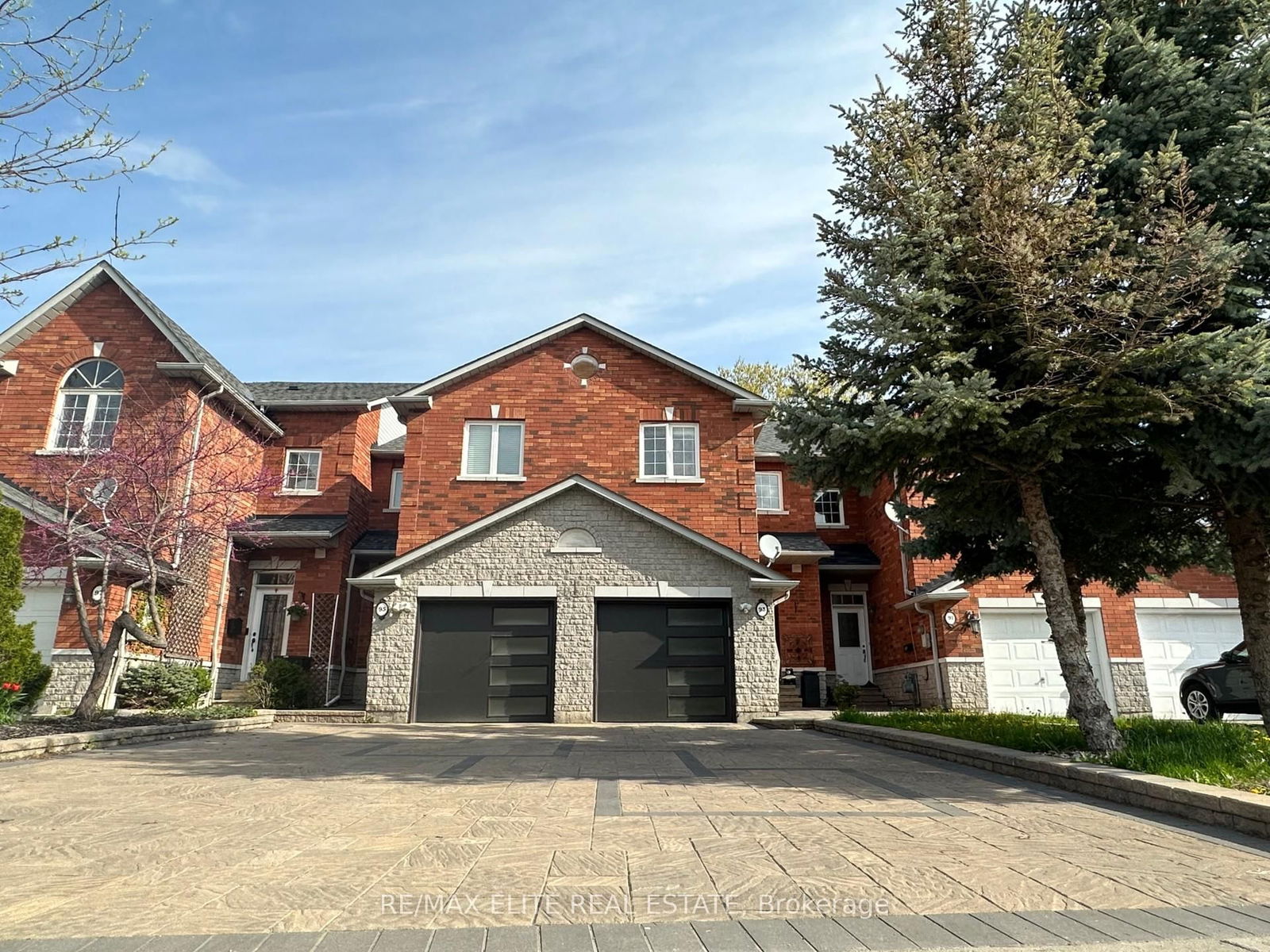Overview
-
Property Type
Att/Row/Twnhouse, 2-Storey
-
Bedrooms
3
-
Bathrooms
4
-
Basement
Finished
-
Kitchen
1
-
Total Parking
2 (1 Attached Garage)
-
Lot Size
19.69x86.41 (Feet)
-
Taxes
$4,463.00 (2024)
-
Type
Freehold
Property Description
Property description for 41 Mazarine Lane, Richmond Hill
Schools
Create your free account to explore schools near 41 Mazarine Lane, Richmond Hill.
Neighbourhood Amenities & Points of Interest
Find amenities near 41 Mazarine Lane, Richmond Hill
There are no amenities available for this property at the moment.
Local Real Estate Price Trends for Att/Row/Twnhouse in Westbrook
Active listings
Average Selling Price of a Att/Row/Twnhouse
June 2025
$1,158,333
Last 3 Months
$1,184,944
Last 12 Months
$1,168,076
June 2024
$1,280,680
Last 3 Months LY
$1,229,074
Last 12 Months LY
$1,247,810
Change
Change
Change
Historical Average Selling Price of a Att/Row/Twnhouse in Westbrook
Average Selling Price
3 years ago
$1,137,500
Average Selling Price
5 years ago
$1,067,129
Average Selling Price
10 years ago
$646,574
Change
Change
Change
How many days Att/Row/Twnhouse takes to sell (DOM)
June 2025
30
Last 3 Months
28
Last 12 Months
23
June 2024
9
Last 3 Months LY
12
Last 12 Months LY
15
Change
Change
Change
Average Selling price
Mortgage Calculator
This data is for informational purposes only.
|
Mortgage Payment per month |
|
|
Principal Amount |
Interest |
|
Total Payable |
Amortization |
Closing Cost Calculator
This data is for informational purposes only.
* A down payment of less than 20% is permitted only for first-time home buyers purchasing their principal residence. The minimum down payment required is 5% for the portion of the purchase price up to $500,000, and 10% for the portion between $500,000 and $1,500,000. For properties priced over $1,500,000, a minimum down payment of 20% is required.
































































