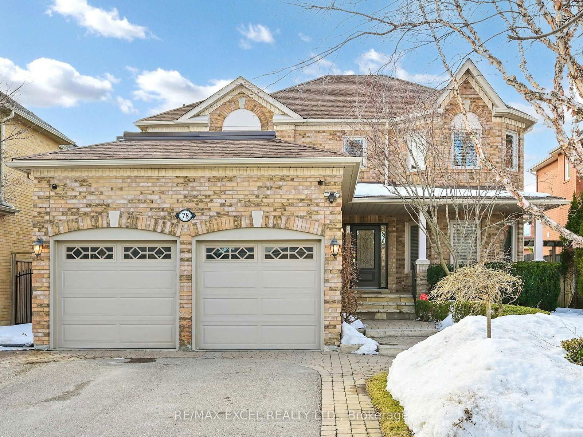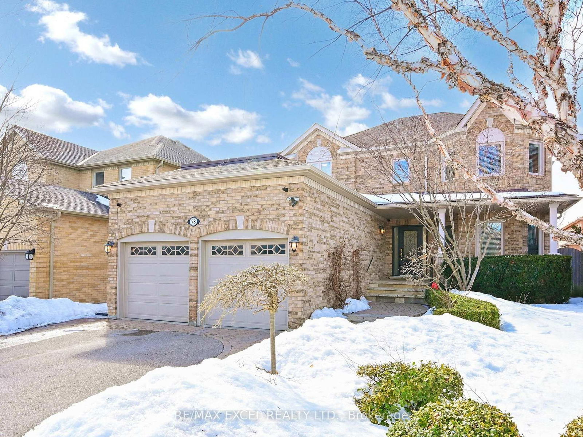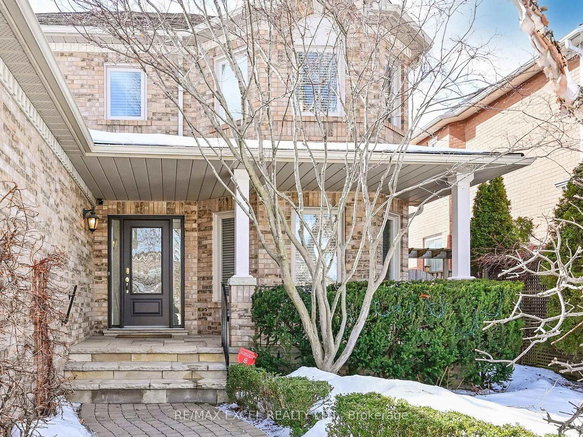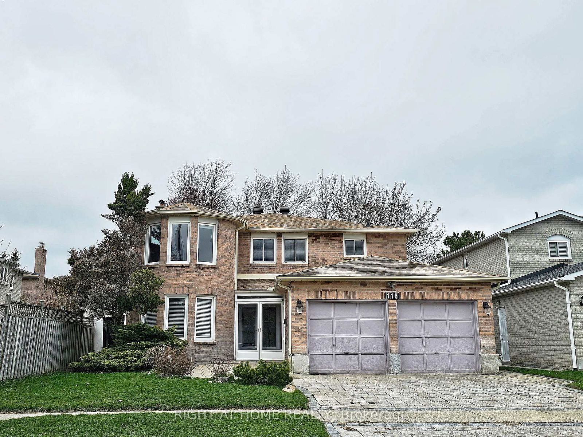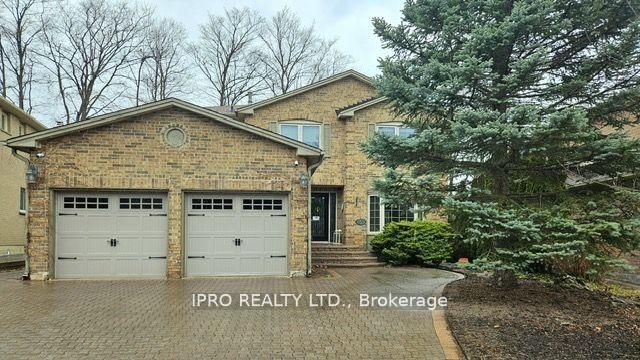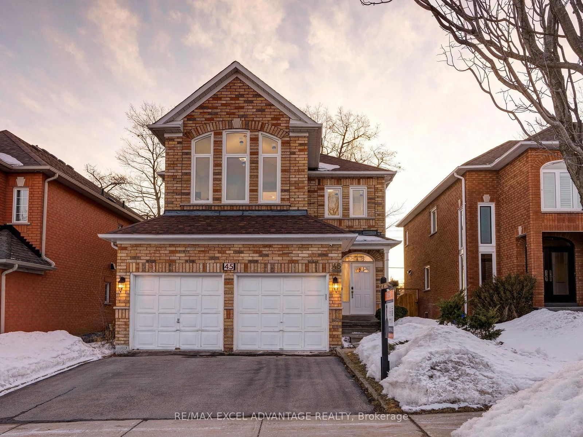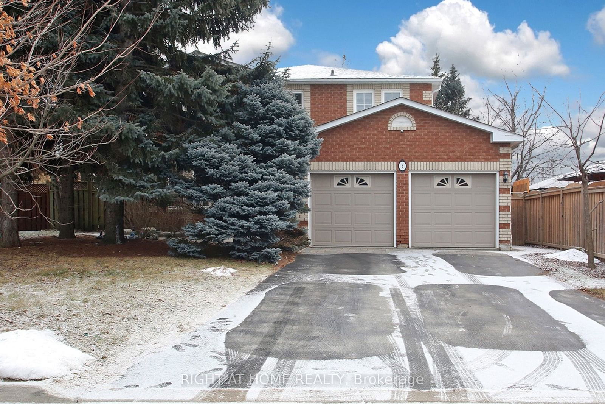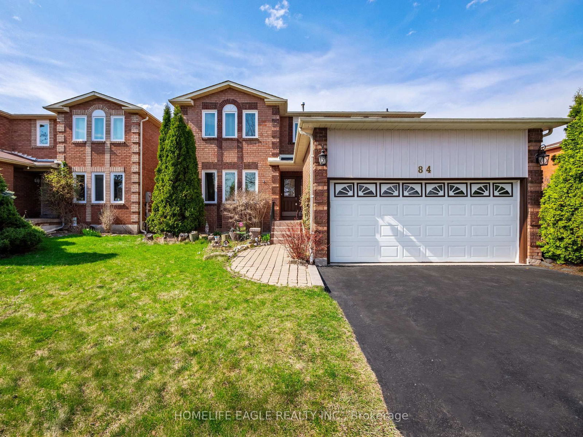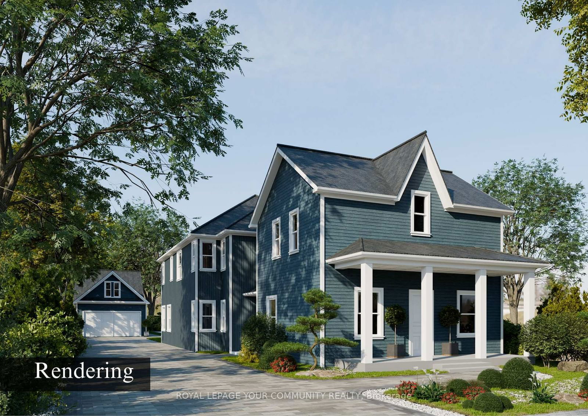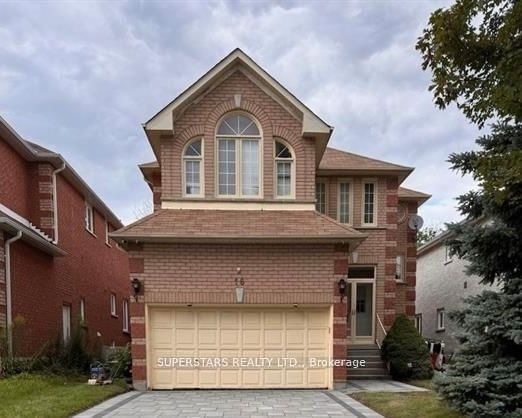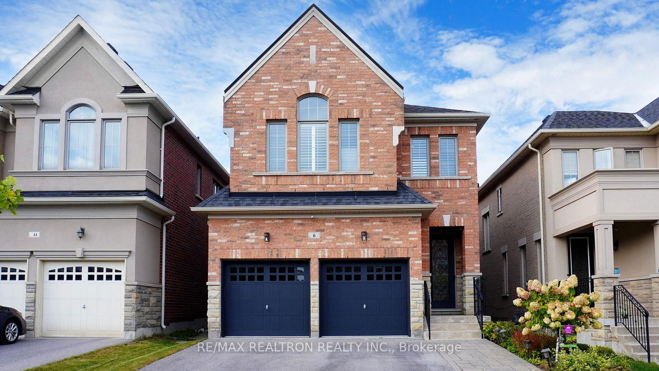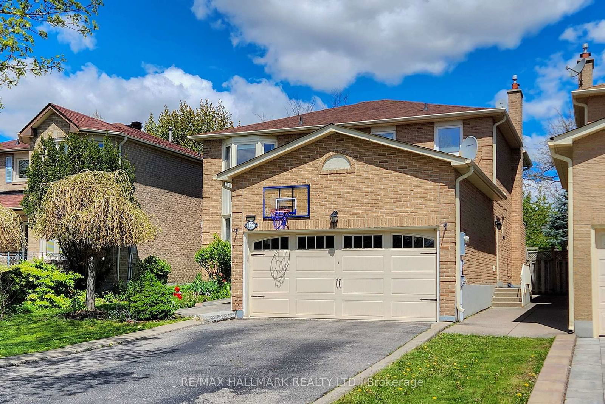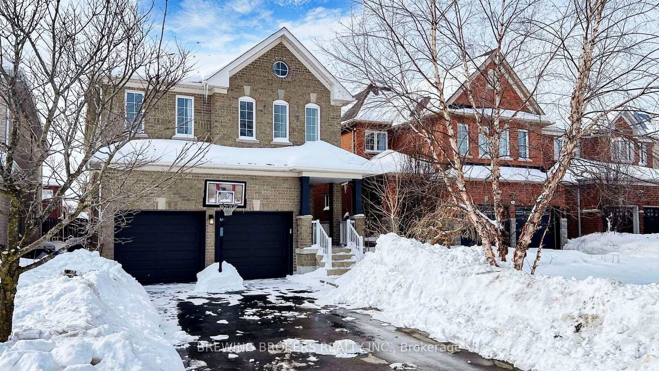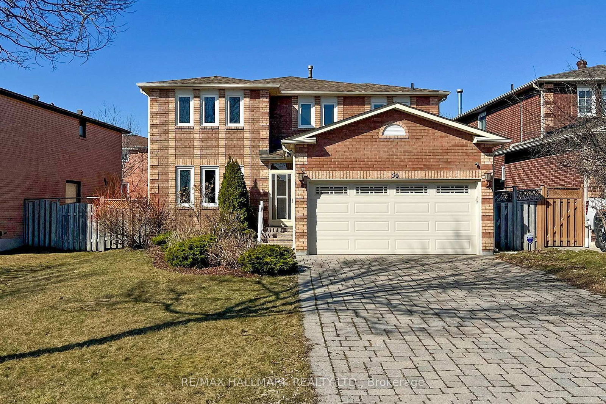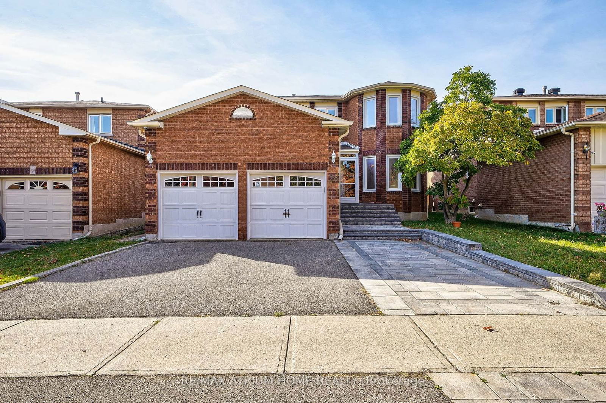Overview
-
Property Type
Detached, 2-Storey
-
Bedrooms
4 + 1
-
Bathrooms
3
-
Basement
Unfinished
-
Kitchen
1
-
Total Parking
6 (2 Attached Garage)
-
Lot Size
109.91x49.21 (Feet)
-
Taxes
$7,238.21 (2025)
-
Type
Freehold
Property description for 78 Shaftsbury Avenue, Richmond Hill, Westbrook, L4C 0R3
Open house for 78 Shaftsbury Avenue, Richmond Hill, Westbrook, L4C 0R3

Property History for 78 Shaftsbury Avenue, Richmond Hill, Westbrook, L4C 0R3
This property has been sold 2 times before.
To view this property's sale price history please sign in or register
Local Real Estate Price Trends
Active listings
Average Selling Price of a Detached
April 2025
$1,679,857
Last 3 Months
$1,770,486
Last 12 Months
$1,596,530
April 2024
$2,035,500
Last 3 Months LY
$1,879,439
Last 12 Months LY
$1,866,812
Change
Change
Change
Historical Average Selling Price of a Detached in Westbrook
Average Selling Price
3 years ago
$1,861,875
Average Selling Price
5 years ago
$1,449,000
Average Selling Price
10 years ago
$1,038,488
Change
Change
Change
Average Selling price
Mortgage Calculator
This data is for informational purposes only.
|
Mortgage Payment per month |
|
|
Principal Amount |
Interest |
|
Total Payable |
Amortization |
Closing Cost Calculator
This data is for informational purposes only.
* A down payment of less than 20% is permitted only for first-time home buyers purchasing their principal residence. The minimum down payment required is 5% for the portion of the purchase price up to $500,000, and 10% for the portion between $500,000 and $1,500,000. For properties priced over $1,500,000, a minimum down payment of 20% is required.

