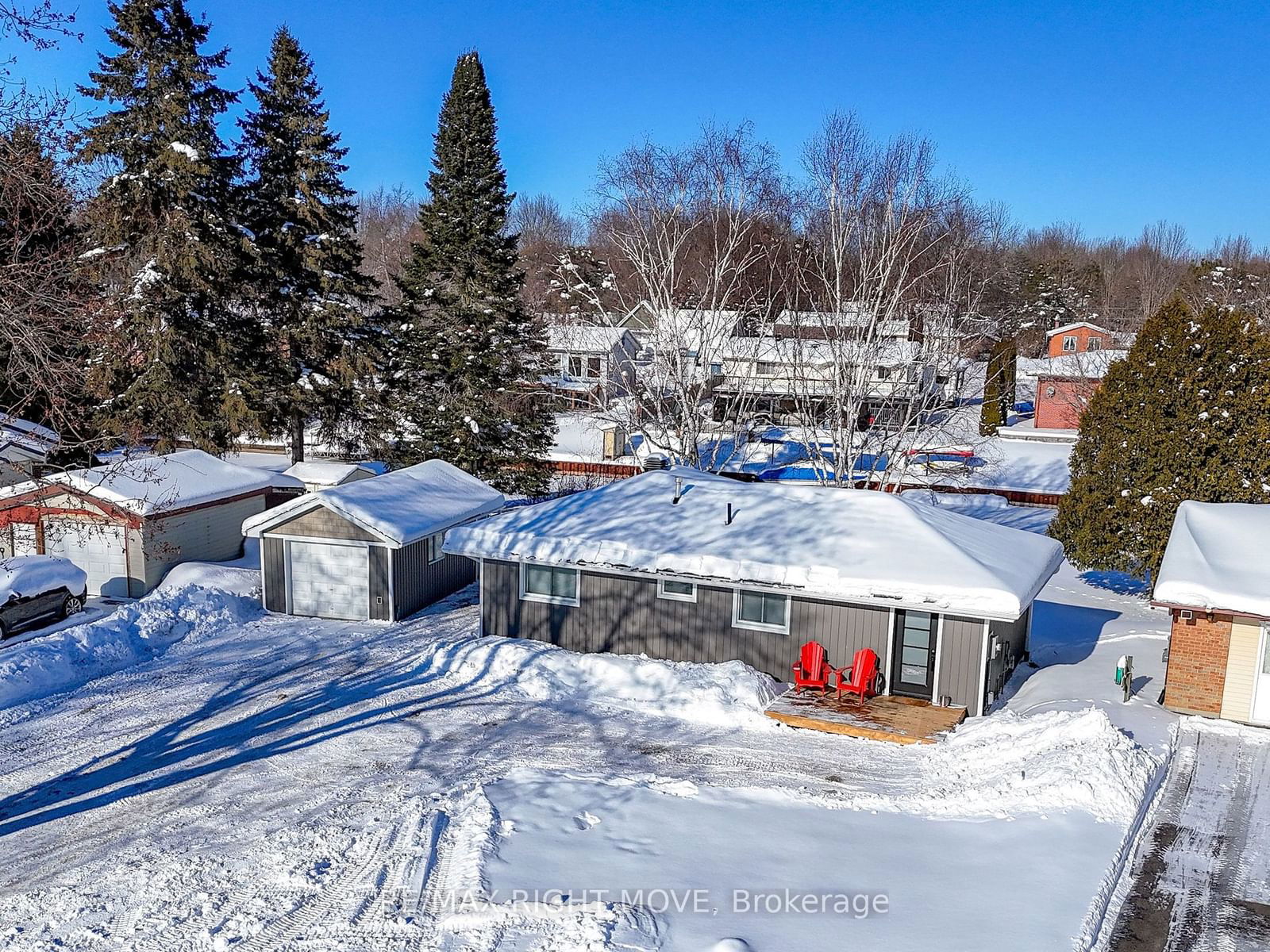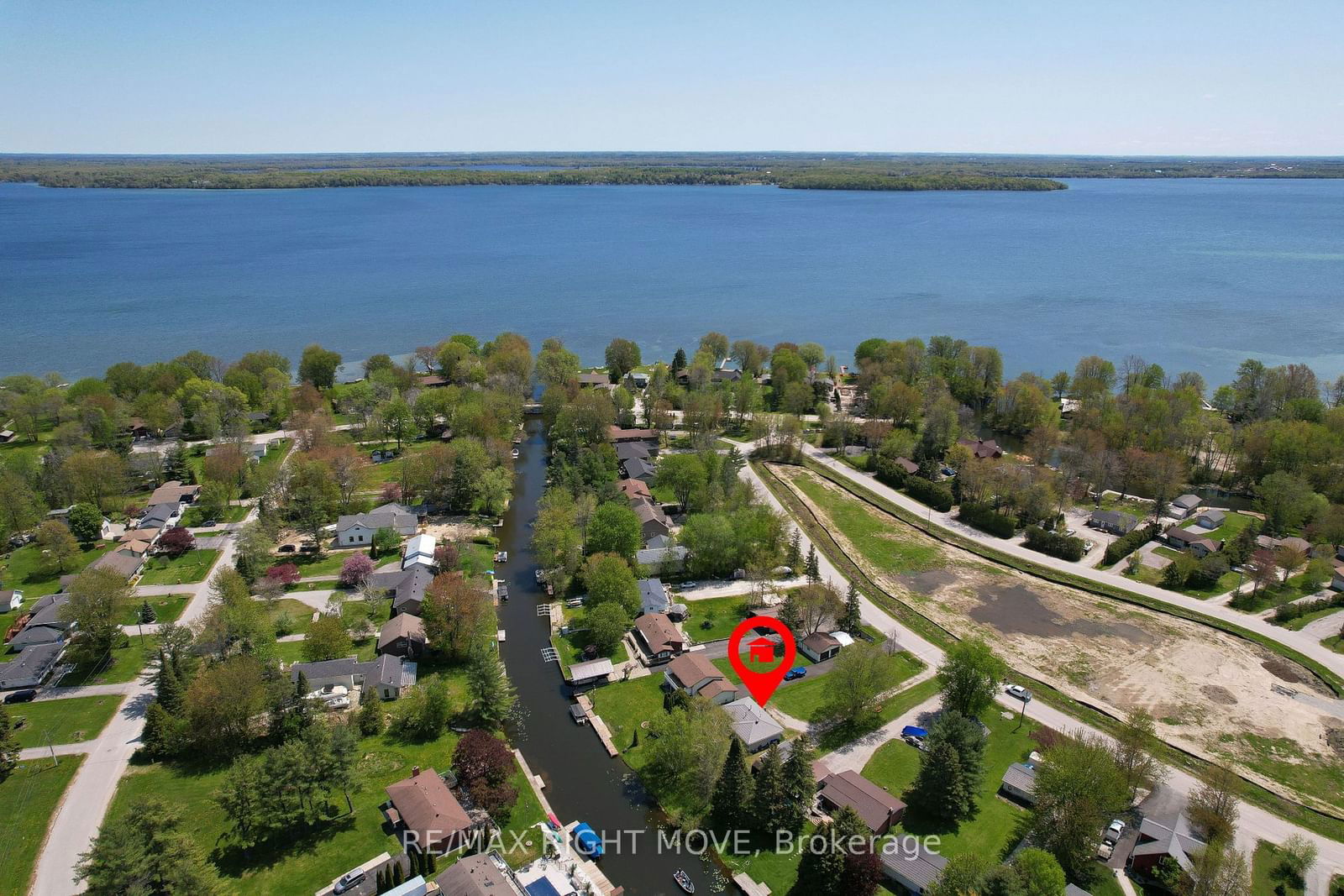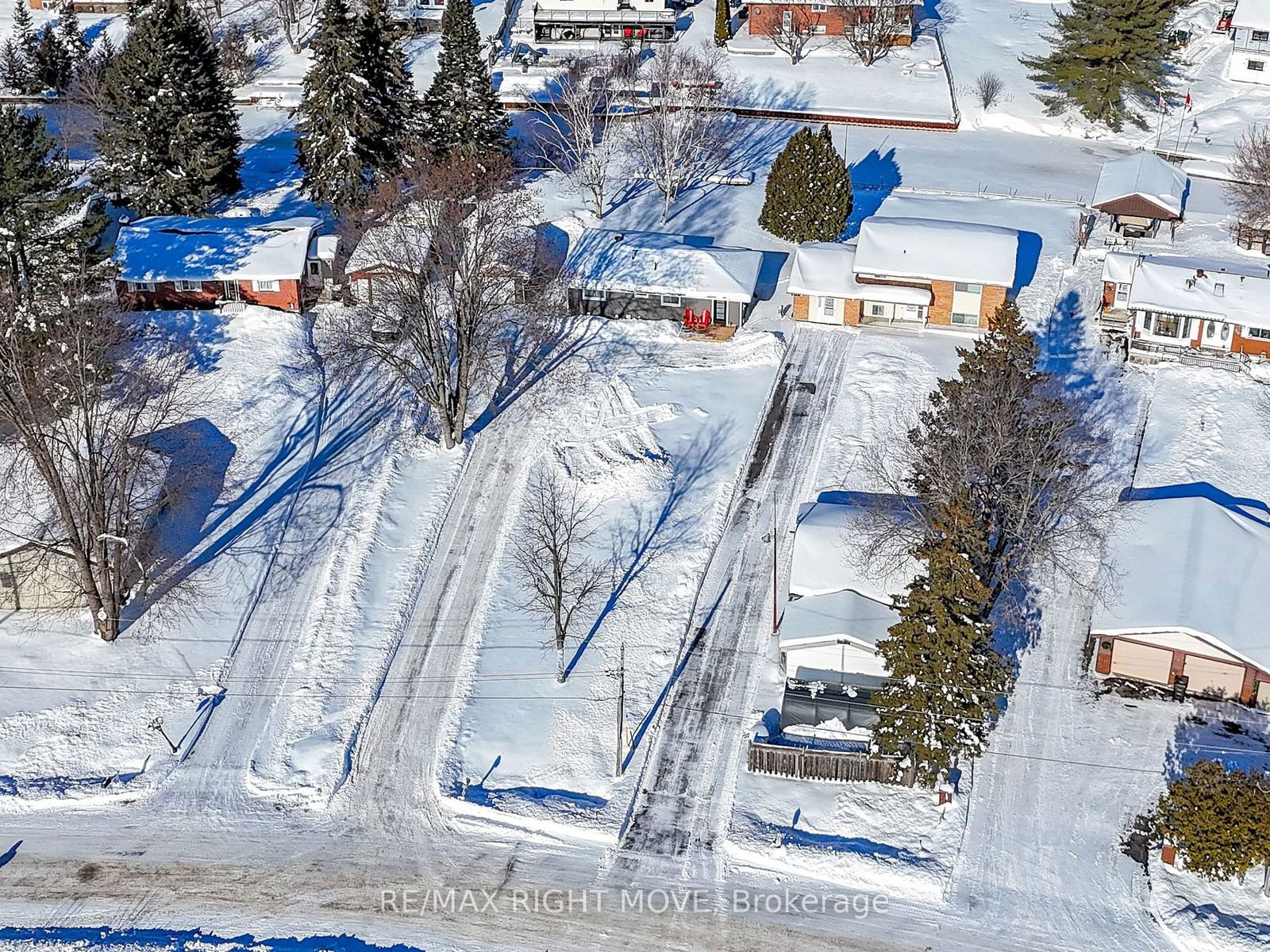Overview
-
Property Type
Detached, Bungalow
-
Bedrooms
3
-
Bathrooms
1
-
Basement
Crawl Space
-
Kitchen
1
-
Total Parking
11.0 (1.0 Detached Garage)
-
Lot Size
240.77x82.93 (Feet)
-
Taxes
$2,758.87 (2024)
-
Type
Freehold
Property description for 2624 Westshore Crescent, Severn, West Shore, L3V 0V8
Estimated price
Local Real Estate Price Trends
Active listings
Average Selling Price of a Detached
April 2025
$427,667
Last 3 Months
$678,806
Last 12 Months
$676,700
April 2024
$1,005,397
Last 3 Months LY
$864,410
Last 12 Months LY
$770,658
Change
Change
Change
Historical Average Selling Price of a Detached in West Shore
Average Selling Price
3 years ago
$577,000
Average Selling Price
5 years ago
$467,500
Average Selling Price
10 years ago
$290,000
Change
Change
Change
How many days Detached takes to sell (DOM)
April 2025
24
Last 3 Months
27
Last 12 Months
42
April 2024
18
Last 3 Months LY
18
Last 12 Months LY
29
Change
Change
Change
Average Selling price
Mortgage Calculator
This data is for informational purposes only.
|
Mortgage Payment per month |
|
|
Principal Amount |
Interest |
|
Total Payable |
Amortization |
Closing Cost Calculator
This data is for informational purposes only.
* A down payment of less than 20% is permitted only for first-time home buyers purchasing their principal residence. The minimum down payment required is 5% for the portion of the purchase price up to $500,000, and 10% for the portion between $500,000 and $1,500,000. For properties priced over $1,500,000, a minimum down payment of 20% is required.


































