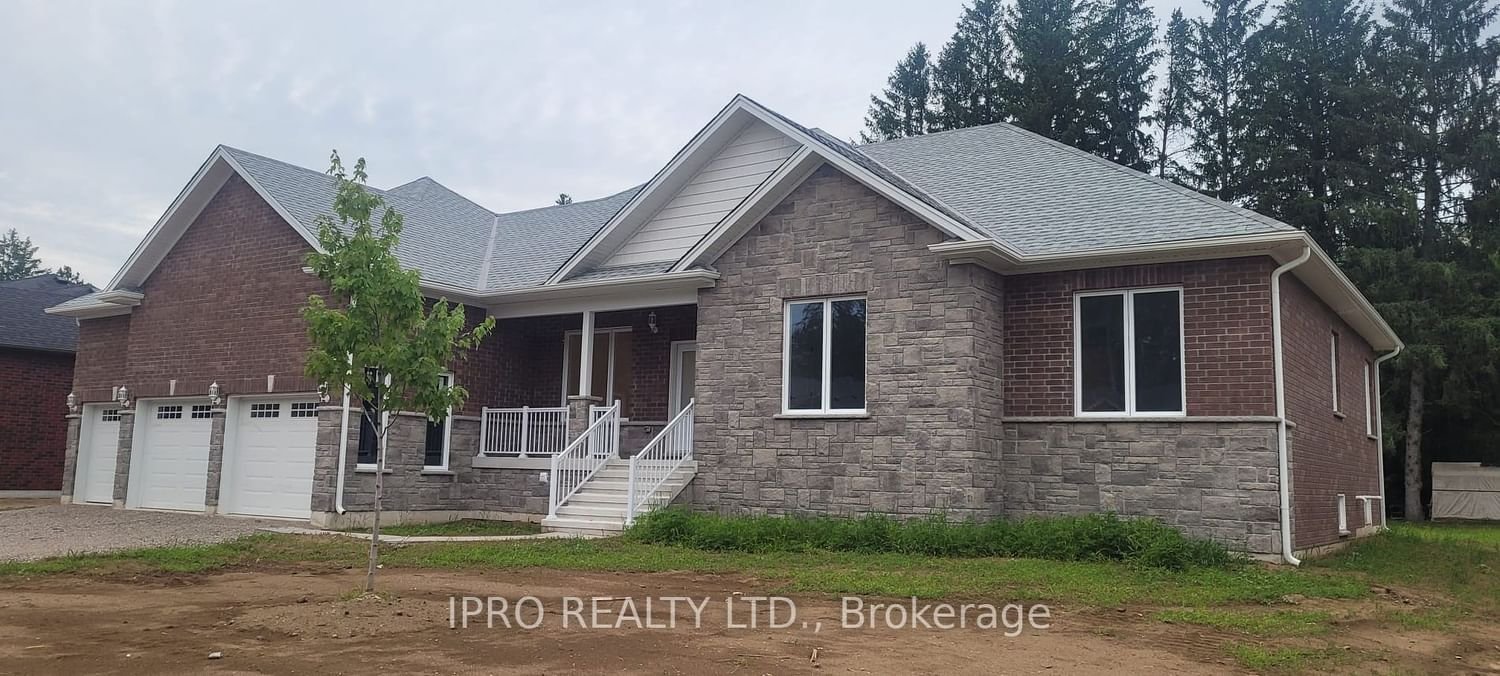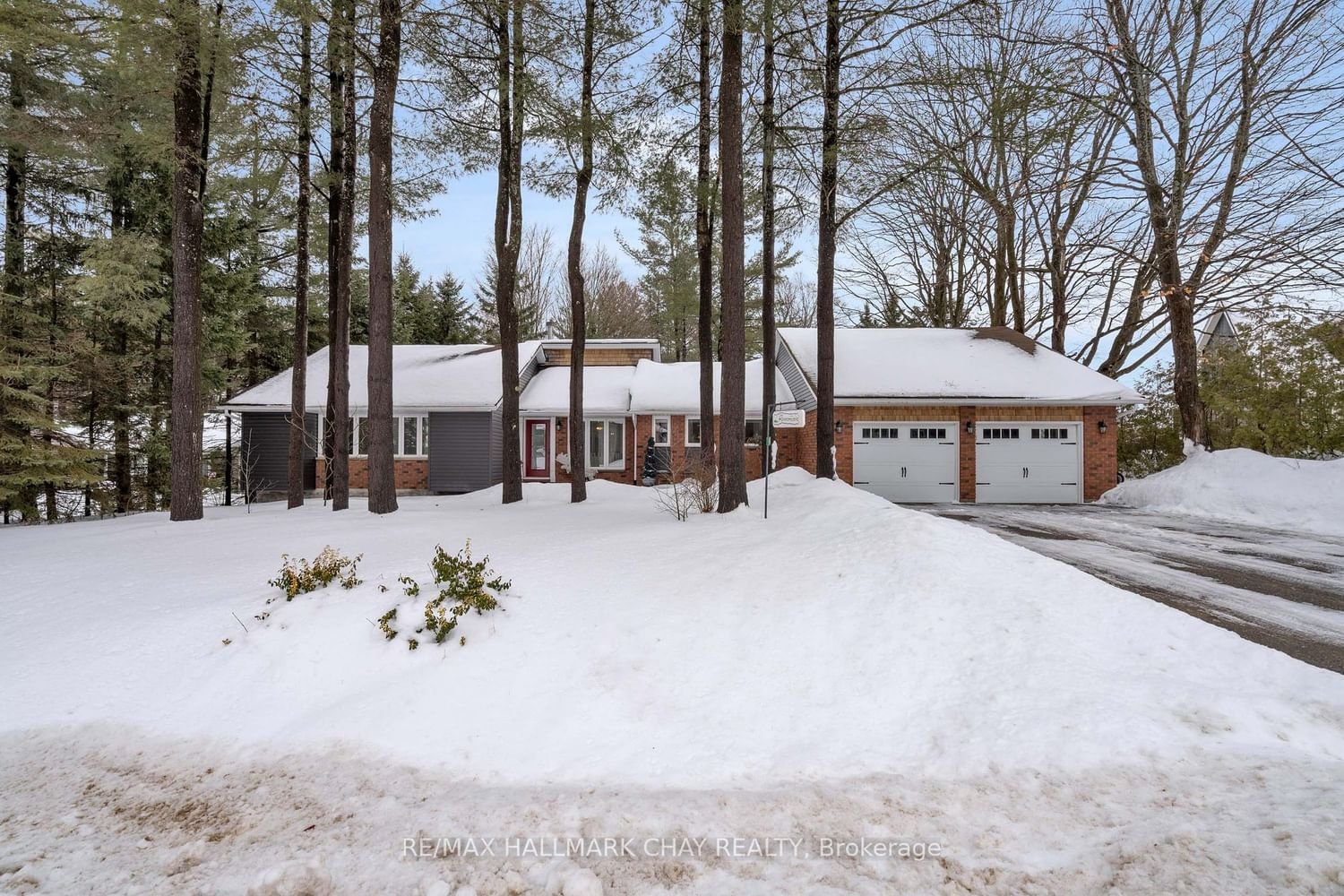Overview
-
Property Type
Detached, Bungalow
-
Bedrooms
3
-
Bathrooms
2
-
Basement
Finished + Walk-Up
-
Kitchen
1
-
Total Parking
13.0 (3.0 Attached Garage)
-
Lot Size
316.09x115.06 (Feet)
-
Taxes
$3,670.00 (2023)
-
Type
Freehold
Property description for 76 O'neill Circle, Springwater, Phelpston, L0L 2K0
Property History for 76 O'neill Circle, Springwater, Phelpston, L0L 2K0
This property has been sold 4 times before.
To view this property's sale price history please sign in or register
Estimated price
Local Real Estate Price Trends
Active listings
Average Selling Price of a Detached
May 2025
$879,900
Last 3 Months
$553,300
Last 12 Months
$528,392
May 2024
$805,000
Last 3 Months LY
$1,109,583
Last 12 Months LY
$817,617
Change
Change
Change
Average Selling price
Mortgage Calculator
This data is for informational purposes only.
|
Mortgage Payment per month |
|
|
Principal Amount |
Interest |
|
Total Payable |
Amortization |
Closing Cost Calculator
This data is for informational purposes only.
* A down payment of less than 20% is permitted only for first-time home buyers purchasing their principal residence. The minimum down payment required is 5% for the portion of the purchase price up to $500,000, and 10% for the portion between $500,000 and $1,500,000. For properties priced over $1,500,000, a minimum down payment of 20% is required.











































