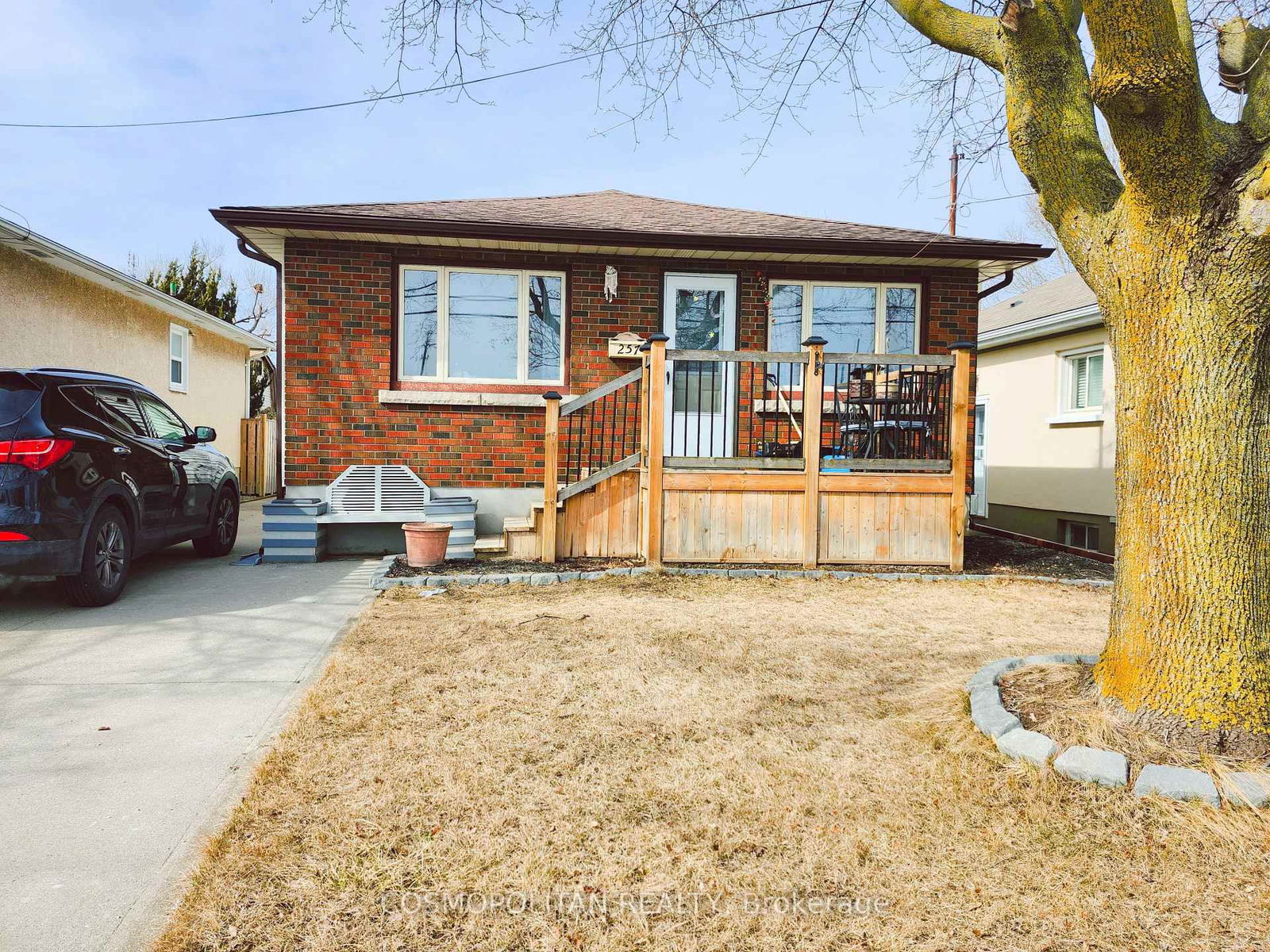Overview
-
Property Type
Detached, Bungalow
-
Bedrooms
2
-
Bathrooms
2
-
Basement
Full + Part Fin
-
Kitchen
1
-
Total Parking
3 (1 Detached Garage)
-
Lot Size
66.11x80 (Feet)
-
Taxes
$3,709.50 (2025)
-
Type
Freehold
Property Description
Property description for 1 Mitchell Street, St. Catharines
Open house for 1 Mitchell Street, St. Catharines

Schools
Create your free account to explore schools near 1 Mitchell Street, St. Catharines.
Neighbourhood Amenities & Points of Interest
Find amenities near 1 Mitchell Street, St. Catharines
There are no amenities available for this property at the moment.
Local Real Estate Price Trends for Detached in E. Chester
Active listings
Average Selling price
Mortgage Calculator
This data is for informational purposes only.
|
Mortgage Payment per month |
|
|
Principal Amount |
Interest |
|
Total Payable |
Amortization |
Closing Cost Calculator
This data is for informational purposes only.
* A down payment of less than 20% is permitted only for first-time home buyers purchasing their principal residence. The minimum down payment required is 5% for the portion of the purchase price up to $500,000, and 10% for the portion between $500,000 and $1,500,000. For properties priced over $1,500,000, a minimum down payment of 20% is required.














































