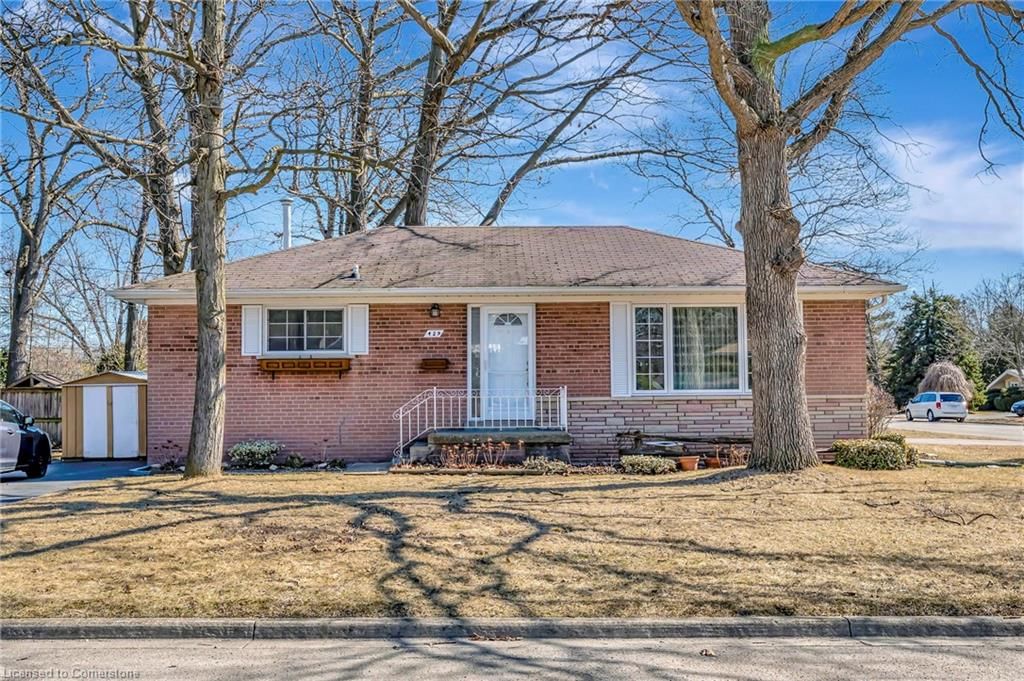Overview
-
Property Type
Single Family Residence, Bungalow
-
Bedrooms
3 + 0
-
Bathrooms
2
-
Basement
Walk-Out Access, Full, Finished
-
Kitchen
n/a
-
Total Parking
4 (1 null Garage)
-
Lot Size
50.10x150.3 (Square Feet)
-
Taxes
$5,020.22 (2024)
-
Type
Freehold
Property Description
Property description for 7 Avalon Avenue, Stoney Creek
Open house for 7 Avalon Avenue, Stoney Creek

Schools
Create your free account to explore schools near 7 Avalon Avenue, Stoney Creek.
Neighbourhood Amenities & Points of Interest
Find amenities near 7 Avalon Avenue, Stoney Creek
There are no amenities available for this property at the moment.
Mortgage Calculator
This data is for informational purposes only.
|
Mortgage Payment per month |
|
|
Principal Amount |
Interest |
|
Total Payable |
Amortization |
Closing Cost Calculator
This data is for informational purposes only.
* A down payment of less than 20% is permitted only for first-time home buyers purchasing their principal residence. The minimum down payment required is 5% for the portion of the purchase price up to $500,000, and 10% for the portion between $500,000 and $1,500,000. For properties priced over $1,500,000, a minimum down payment of 20% is required.




























































