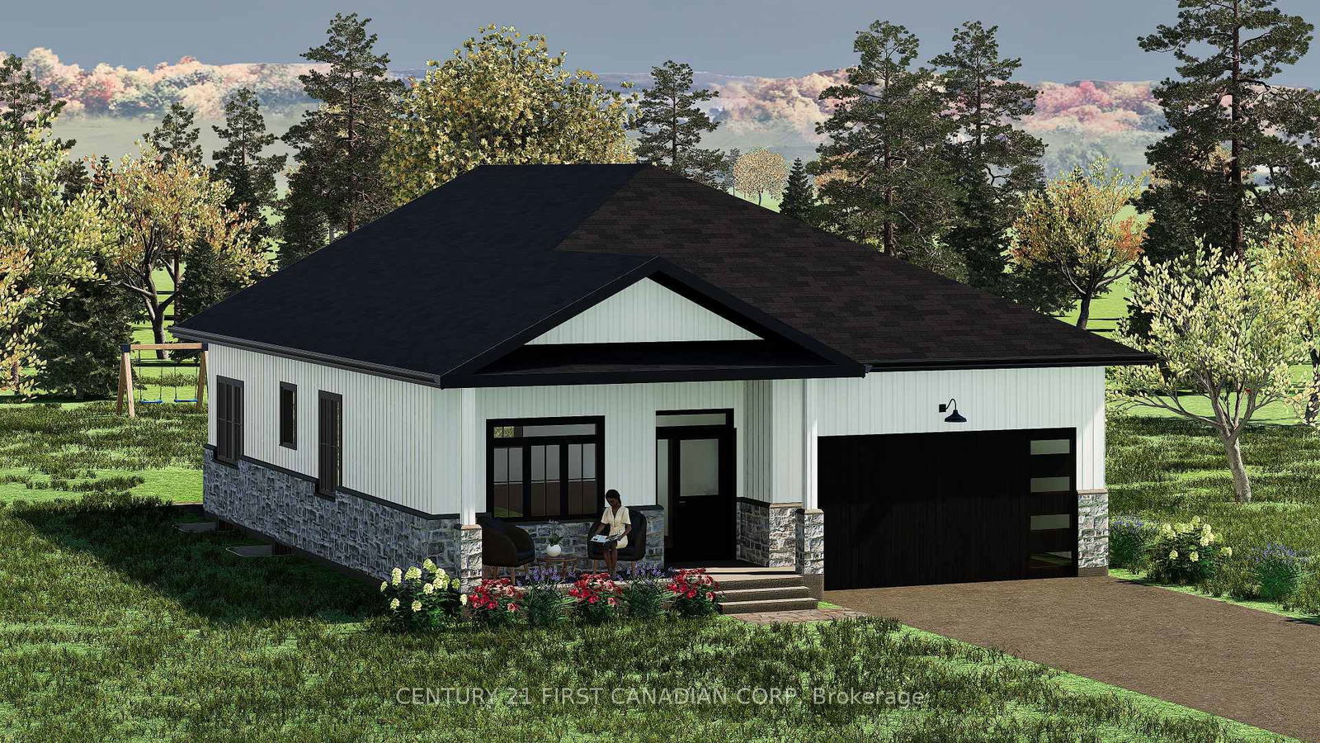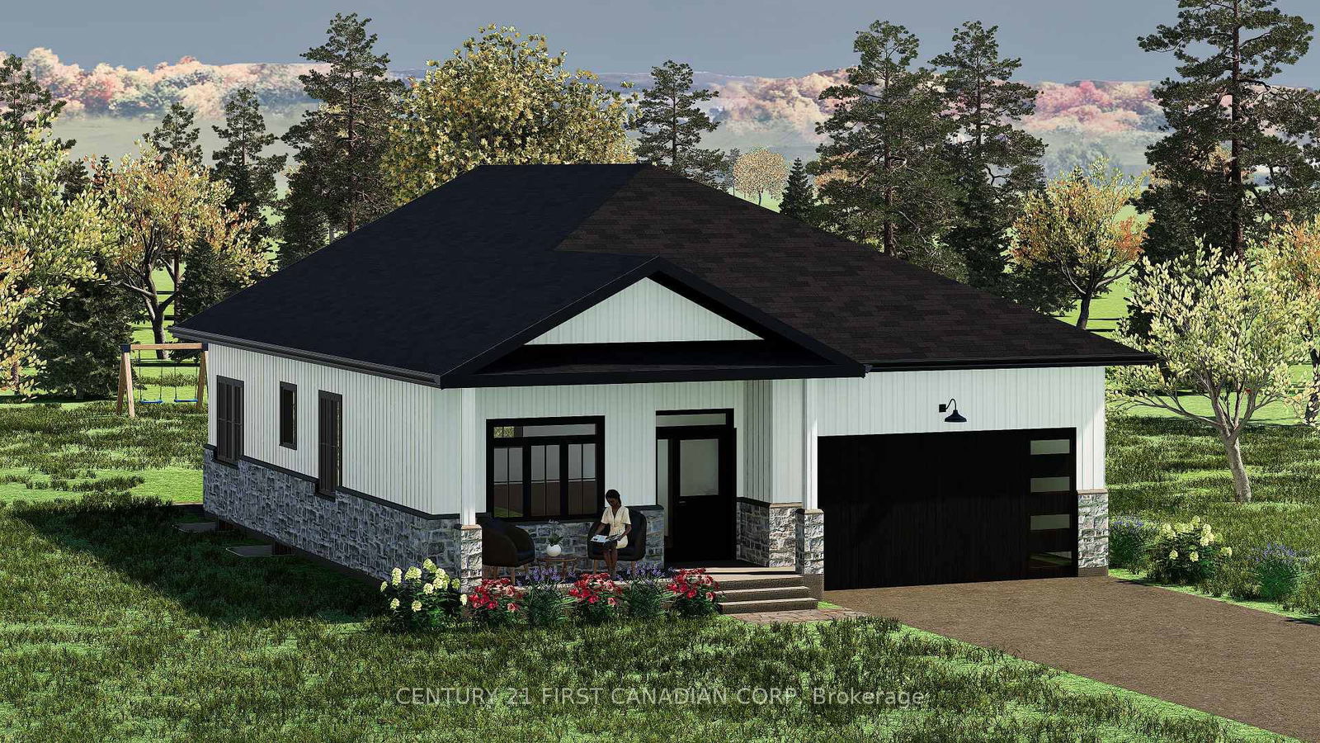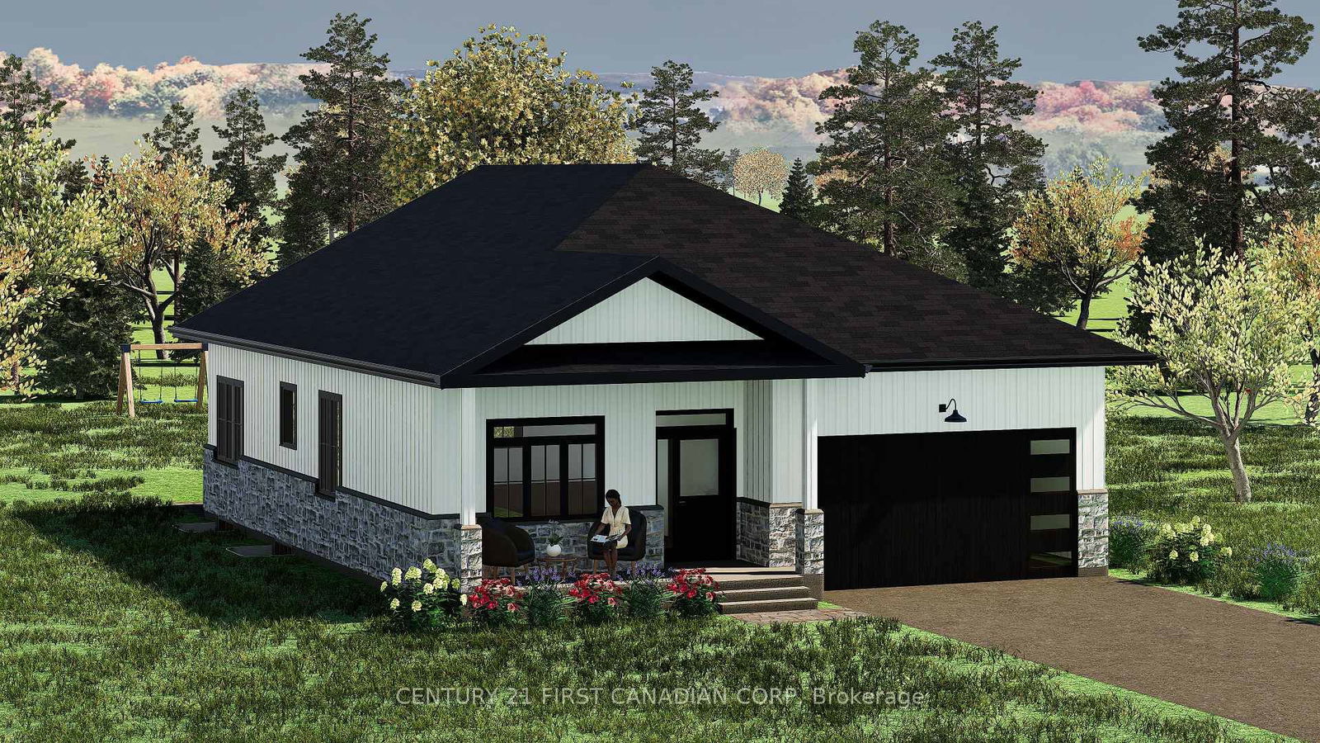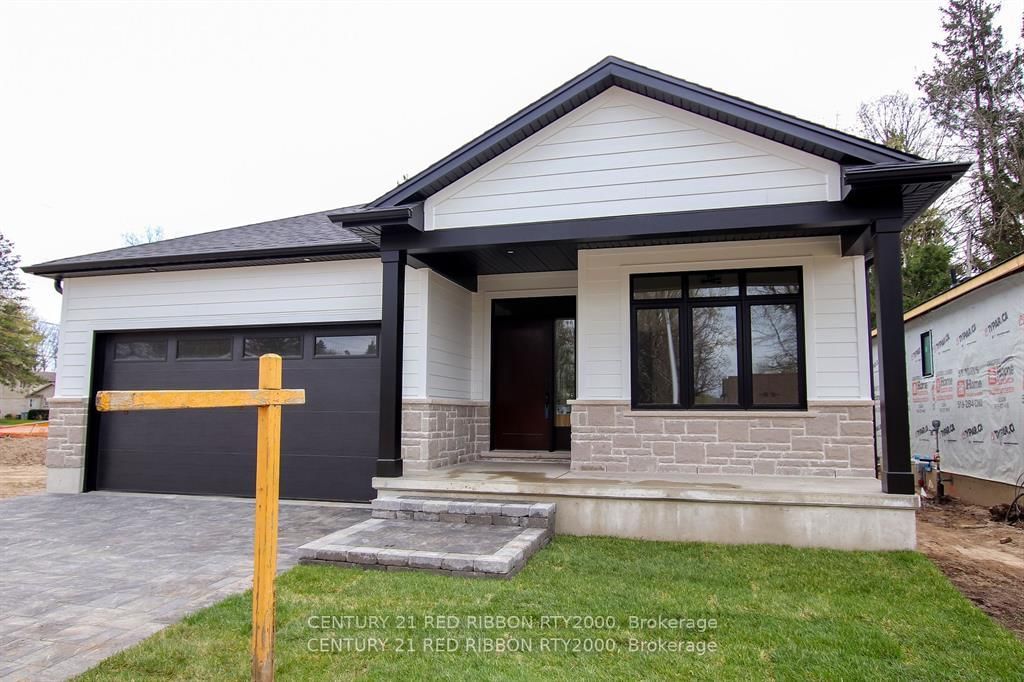Overview
-
Property Type
Detached, Bungalow
-
Bedrooms
2 + 1
-
Bathrooms
2
-
Basement
Full
-
Kitchen
1
-
Total Parking
5 (1 Attached Garage)
-
Lot Size
51.64x111.84 (Feet)
-
Taxes
$3,498.97 (2024)
-
Type
Freehold
Property Description
Property description for 581 Harris Circle, Strathroy-Caradoc
Property History
Property history for 581 Harris Circle, Strathroy-Caradoc
This property has been sold 1 time before. Create your free account to explore sold prices, detailed property history, and more insider data.
Schools
Create your free account to explore schools near 581 Harris Circle, Strathroy-Caradoc.
Neighbourhood Amenities & Points of Interest
Find amenities near 581 Harris Circle, Strathroy-Caradoc
There are no amenities available for this property at the moment.
Local Real Estate Price Trends for Detached in NE
Active listings
Average Selling Price of a Detached
October 2025
$682,989
Last 3 Months
$720,365
Last 12 Months
$755,252
October 2024
$677,413
Last 3 Months LY
$764,360
Last 12 Months LY
$736,061
Change
Change
Change
Number of Detached Sold
October 2025
9
Last 3 Months
8
Last 12 Months
6
October 2024
8
Last 3 Months LY
5
Last 12 Months LY
5
Change
Change
Change
How many days Detached takes to sell (DOM)
October 2025
48
Last 3 Months
54
Last 12 Months
43
October 2024
29
Last 3 Months LY
26
Last 12 Months LY
40
Change
Change
Change
Average Selling price
Inventory Graph
Mortgage Calculator
This data is for informational purposes only.
|
Mortgage Payment per month |
|
|
Principal Amount |
Interest |
|
Total Payable |
Amortization |
Closing Cost Calculator
This data is for informational purposes only.
* A down payment of less than 20% is permitted only for first-time home buyers purchasing their principal residence. The minimum down payment required is 5% for the portion of the purchase price up to $500,000, and 10% for the portion between $500,000 and $1,500,000. For properties priced over $1,500,000, a minimum down payment of 20% is required.


























































