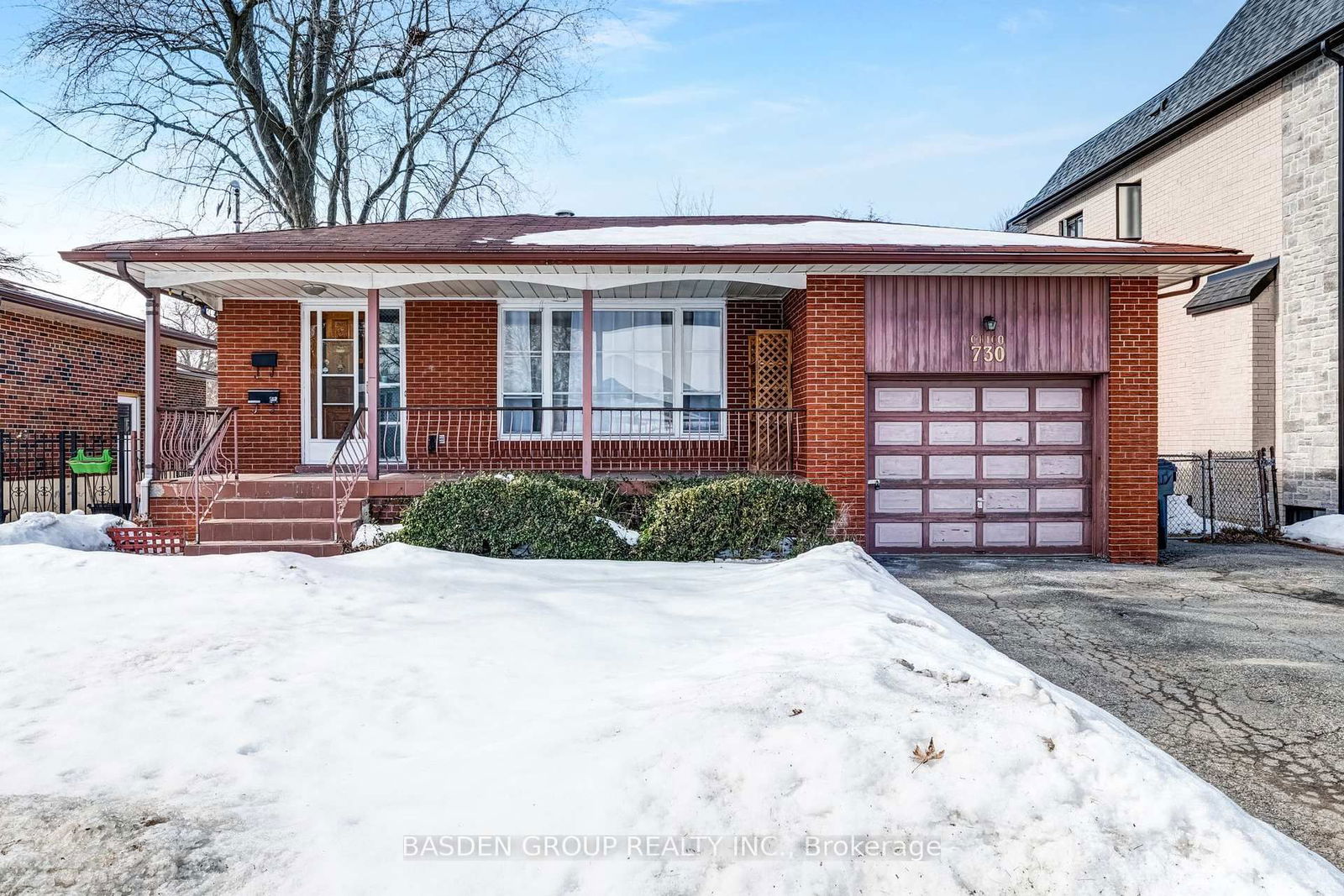Overview
-
Property Type
Detached, Bungalow
-
Bedrooms
3
-
Bathrooms
3
-
Basement
Finished + Sep Entrance
-
Kitchen
1
-
Total Parking
3 (1 Attached Garage)
-
Lot Size
108.12x75.08 (Feet)
-
Taxes
$4,800.00 (2024)
-
Type
Freehold
Property description for 52 Lamont Avenue, Toronto, Agincourt South-Malvern West, M1S 1A9
Property History for 52 Lamont Avenue, Toronto, Agincourt South-Malvern West, M1S 1A9
This property has been sold 2 times before.
To view this property's sale price history please sign in or register
Local Real Estate Price Trends
Active listings
Average Selling Price of a Detached
April 2025
$1,090,000
Last 3 Months
$1,073,811
Last 12 Months
$1,241,978
April 2024
$1,248,750
Last 3 Months LY
$1,298,620
Last 12 Months LY
$1,274,230
Change
Change
Change
Historical Average Selling Price of a Detached in Agincourt South-Malvern West
Average Selling Price
3 years ago
$1,245,667
Average Selling Price
5 years ago
$990,000
Average Selling Price
10 years ago
$666,125
Change
Change
Change
Number of Detached Sold
April 2025
5
Last 3 Months
4
Last 12 Months
6
April 2024
4
Last 3 Months LY
5
Last 12 Months LY
5
Change
Change
Change
How many days Detached takes to sell (DOM)
April 2025
31
Last 3 Months
20
Last 12 Months
28
April 2024
5
Last 3 Months LY
16
Last 12 Months LY
20
Change
Change
Change
Average Selling price
Inventory Graph
Mortgage Calculator
This data is for informational purposes only.
|
Mortgage Payment per month |
|
|
Principal Amount |
Interest |
|
Total Payable |
Amortization |
Closing Cost Calculator
This data is for informational purposes only.
* A down payment of less than 20% is permitted only for first-time home buyers purchasing their principal residence. The minimum down payment required is 5% for the portion of the purchase price up to $500,000, and 10% for the portion between $500,000 and $1,500,000. For properties priced over $1,500,000, a minimum down payment of 20% is required.







