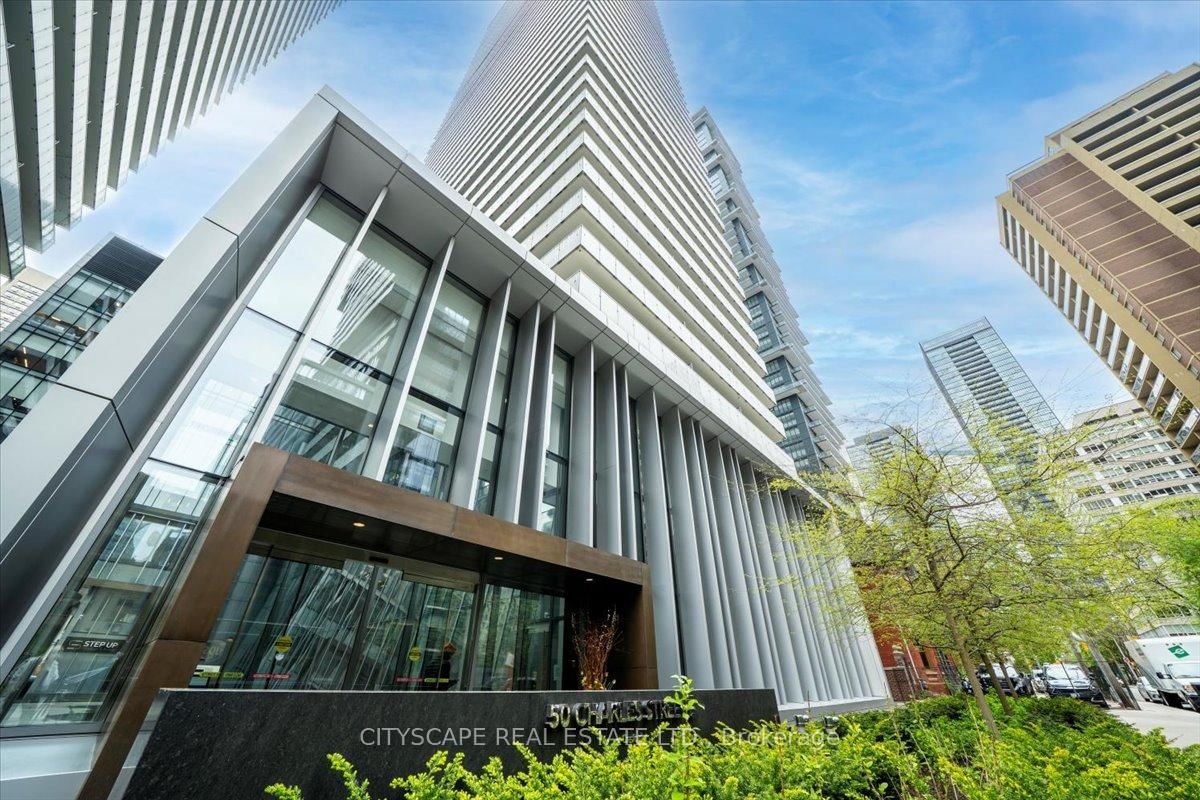Overview
-
Property Type
Condo Apt, Apartment
-
Bedrooms
1
-
Bathrooms
1
-
Square Feet
600-699
-
Exposure
South
-
Total Parking
1 Underground Garage
-
Maintenance
$851
-
Taxes
$2,963.57 (2025)
-
Balcony
None
Property Description
Property description for 1502-40 Scollard Street, Toronto
Schools
Create your free account to explore schools near 1502-40 Scollard Street, Toronto.
Neighbourhood Amenities & Points of Interest
Find amenities near 1502-40 Scollard Street, Toronto
There are no amenities available for this property at the moment.
Local Real Estate Price Trends for Condo Apt in Annex
Active listings
Average Selling Price of a Condo Apt
September 2025
$839,533
Last 3 Months
$1,416,982
Last 12 Months
$1,335,698
September 2024
$991,417
Last 3 Months LY
$1,321,431
Last 12 Months LY
$1,347,076
Change
Change
Change
Historical Average Selling Price of a Condo Apt in Annex
Average Selling Price
3 years ago
$1,659,752
Average Selling Price
5 years ago
$2,188,870
Average Selling Price
10 years ago
$1,190,301
Change
Change
Change
How many days Condo Apt takes to sell (DOM)
September 2025
40
Last 3 Months
39
Last 12 Months
43
September 2024
66
Last 3 Months LY
54
Last 12 Months LY
39
Change
Change
Change
Average Selling price
Mortgage Calculator
This data is for informational purposes only.
|
Mortgage Payment per month |
|
|
Principal Amount |
Interest |
|
Total Payable |
Amortization |
Closing Cost Calculator
This data is for informational purposes only.
* A down payment of less than 20% is permitted only for first-time home buyers purchasing their principal residence. The minimum down payment required is 5% for the portion of the purchase price up to $500,000, and 10% for the portion between $500,000 and $1,500,000. For properties priced over $1,500,000, a minimum down payment of 20% is required.















































