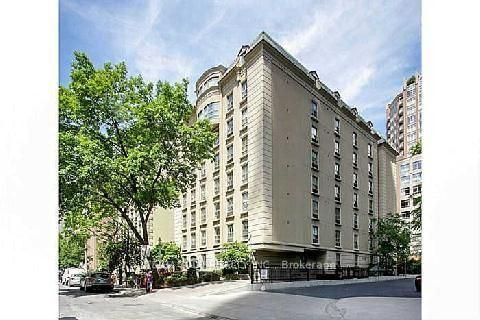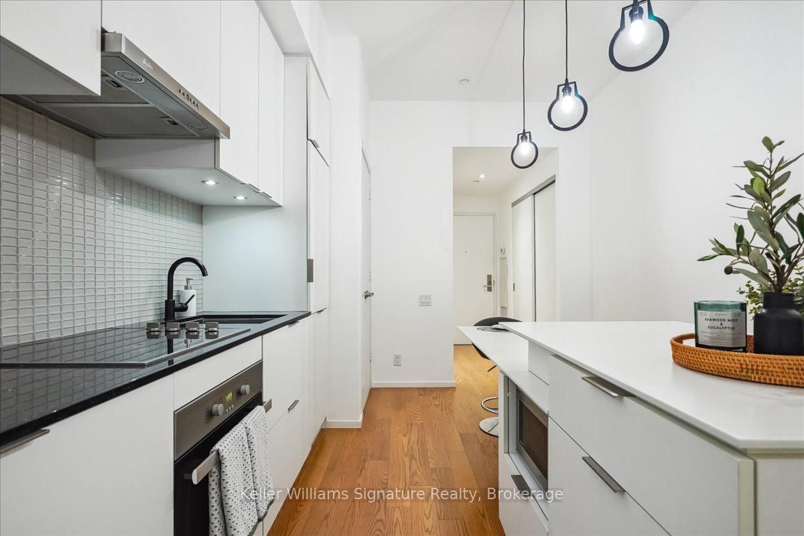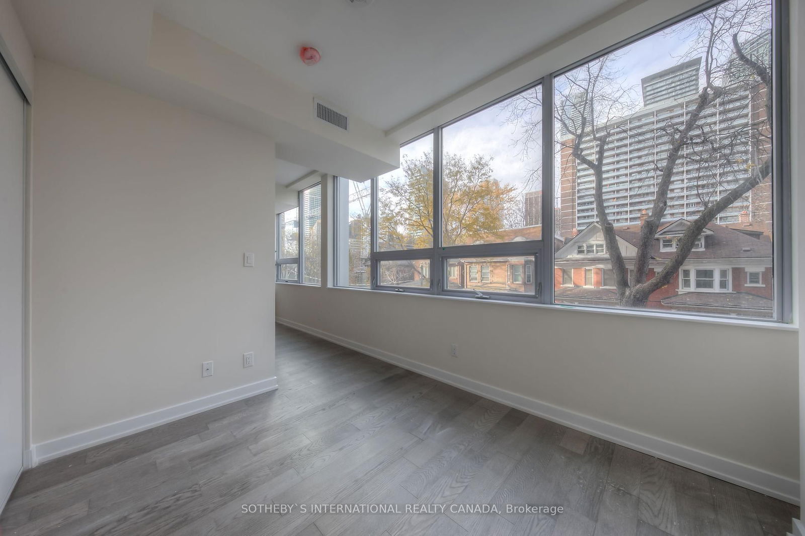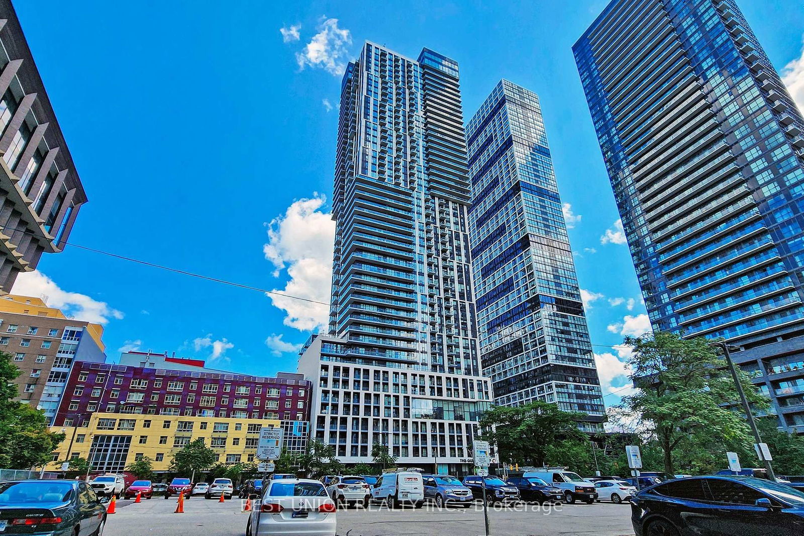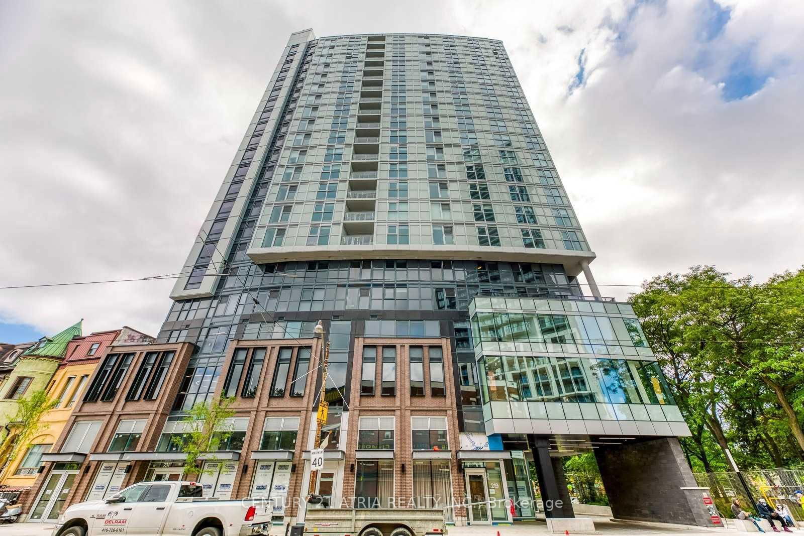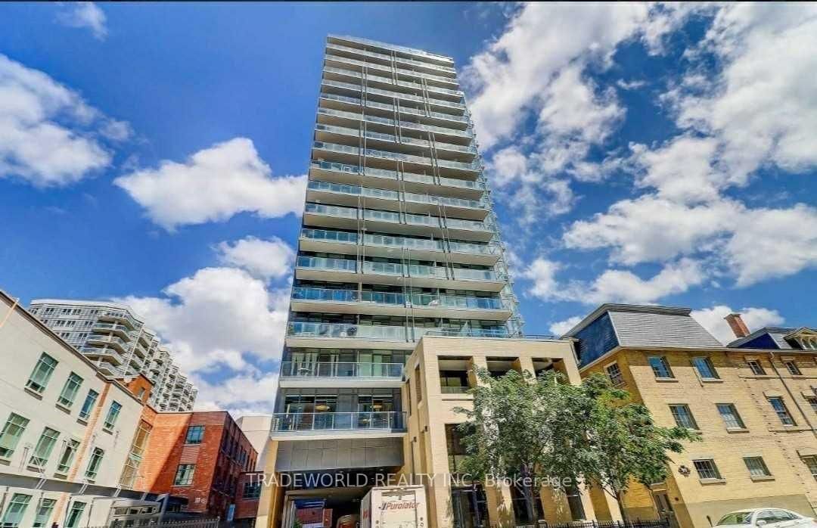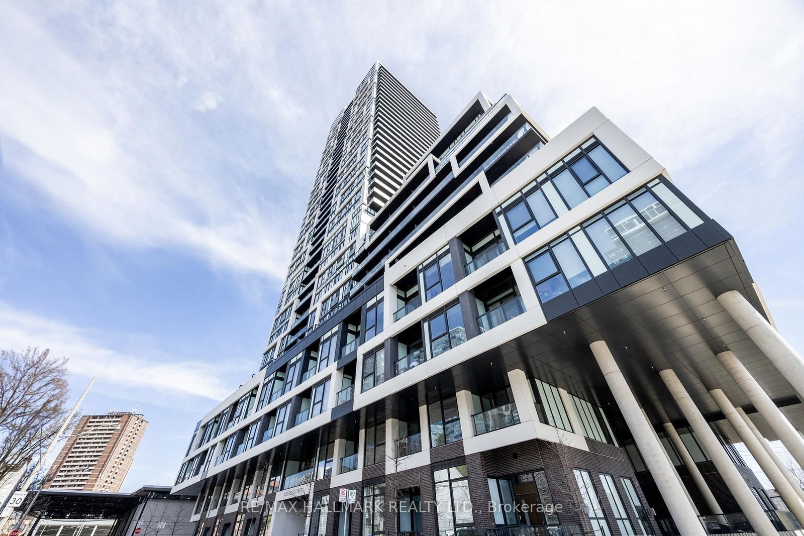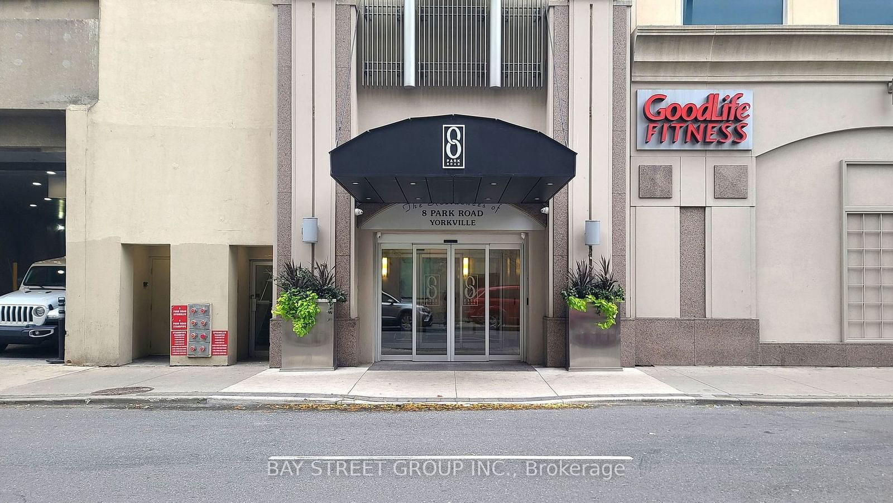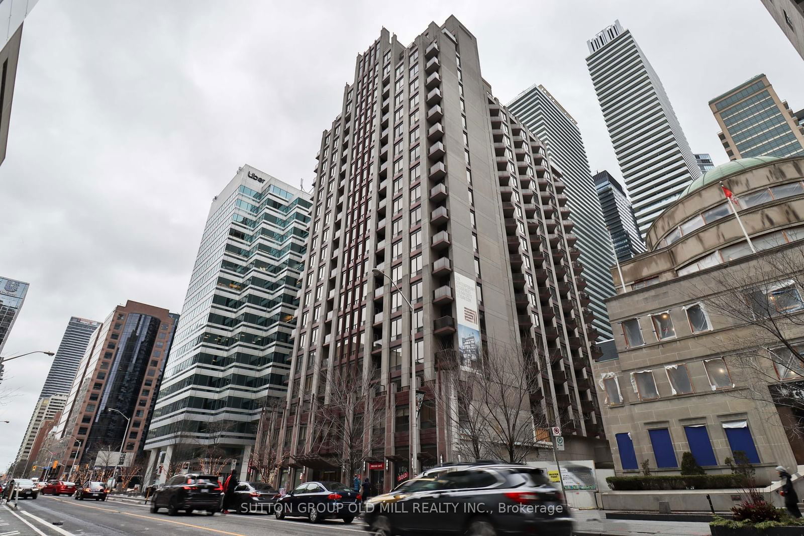Overview
-
Property Type
Condo Apt, Apartment
-
Bedrooms
1
-
Bathrooms
1
-
Square Feet
500-599
-
Exposure
North
-
Total Parking
n/a
-
Maintenance
$557
-
Taxes
$2,594.97 (2024)
-
Balcony
None
Property Description
Property description for 302-8 Scollard Street, Toronto
Property History
Property history for 302-8 Scollard Street, Toronto
This property has been sold 13 times before. Create your free account to explore sold prices, detailed property history, and more insider data.
Schools
Create your free account to explore schools near 302-8 Scollard Street, Toronto.
Neighbourhood Amenities & Points of Interest
Create your free account to explore amenities near 302-8 Scollard Street, Toronto.Local Real Estate Price Trends for Condo Apt in Annex
Active listings
Average Selling Price of a Condo Apt
May 2025
$1,188,976
Last 3 Months
$1,212,626
Last 12 Months
$1,300,551
May 2024
$1,542,553
Last 3 Months LY
$1,548,592
Last 12 Months LY
$1,290,548
Change
Change
Change
Historical Average Selling Price of a Condo Apt in Annex
Average Selling Price
3 years ago
$1,071,058
Average Selling Price
5 years ago
$1,488,188
Average Selling Price
10 years ago
$1,339,483
Change
Change
Change
Number of Condo Apt Sold
May 2025
21
Last 3 Months
19
Last 12 Months
18
May 2024
32
Last 3 Months LY
26
Last 12 Months LY
22
Change
Change
Change
How many days Condo Apt takes to sell (DOM)
May 2025
38
Last 3 Months
36
Last 12 Months
45
May 2024
27
Last 3 Months LY
31
Last 12 Months LY
30
Change
Change
Change
Average Selling price
Inventory Graph
Mortgage Calculator
This data is for informational purposes only.
|
Mortgage Payment per month |
|
|
Principal Amount |
Interest |
|
Total Payable |
Amortization |
Closing Cost Calculator
This data is for informational purposes only.
* A down payment of less than 20% is permitted only for first-time home buyers purchasing their principal residence. The minimum down payment required is 5% for the portion of the purchase price up to $500,000, and 10% for the portion between $500,000 and $1,500,000. For properties priced over $1,500,000, a minimum down payment of 20% is required.

































